7832 Valleyfield Dr, SPRINGFIELD, VA 22153
Local realty services provided by:ERA Martin Associates
Listed by:sarah a. reynolds
Office:keller williams realty
MLS#:VAFX2241318
Source:BRIGHTMLS
Price summary
- Price:$1,200,000
- Price per sq. ft.:$266.31
- Monthly HOA dues:$13
About this home
Welcome to your dream home in the desirable South Run Forest. We offer an everlasting experience with our beautiful home, blissful neighborhood, and THE Lake Braddock School Pyramid (Top Rated Elementary school and Middle School for your kids: Sangster Elementary and Lake Braddock Secondary).
You're welcomed by an open foyer accompanied by an open concept that takes you around the house. A main level office with doors, a fully renovated, brand new chef's kitchen (Aug 2025) perfect for family gatherings, and vaulted high ceilings in your family room. Your day starts with large windows for amazing sunlight and a backyard that just wants to keep you there. Spacious bedrooms with hardwood floors & modern, fully renovated bathrooms.
Make the best of your finished lower level which walks out to your large, green-filled backyard where you see trees, hear birds, and allow peace. Lower level has a 5th bedroom, a full bathroom, and plenty of space for entertaining!
Brand new Kitchen and bathroom (Aug 2025), Both HVACs (2024), new doors 2024 ($20,000), newer hardwood floors, two large bay windows were redone, new garage doors / openers, extended driveway, Roof (2021).
Perfectly situated in the sought-after South Run Forest community, this home offers unbeatable convenience with easy access to Fairfax County Parkway, I-95, and the Franconia-Springfield Metro and VRE station. Outdoor enthusiasts will love having Lake Mercer’s scenic trail just steps away—ideal for walking, jogging, or biking. The trail loops around the lake and connects directly to South Run Rec Center, with access to Burke Lake Park as well. You'll also enjoy close proximity to shopping, dining, and top-rated schools.
ACCEPTING BACK UP OFFERS
Contact an agent
Home facts
- Year built:1989
- Listing ID #:VAFX2241318
- Added:97 day(s) ago
- Updated:September 16, 2025 at 10:12 AM
Rooms and interior
- Bedrooms:5
- Total bathrooms:4
- Full bathrooms:3
- Half bathrooms:1
- Living area:4,506 sq. ft.
Heating and cooling
- Cooling:Central A/C
- Heating:Forced Air, Natural Gas
Structure and exterior
- Year built:1989
- Building area:4,506 sq. ft.
- Lot area:0.33 Acres
Utilities
- Water:Public
- Sewer:Public Sewer
Finances and disclosures
- Price:$1,200,000
- Price per sq. ft.:$266.31
- Tax amount:$11,923 (2025)
New listings near 7832 Valleyfield Dr
- Open Sat, 12 to 2pmNew
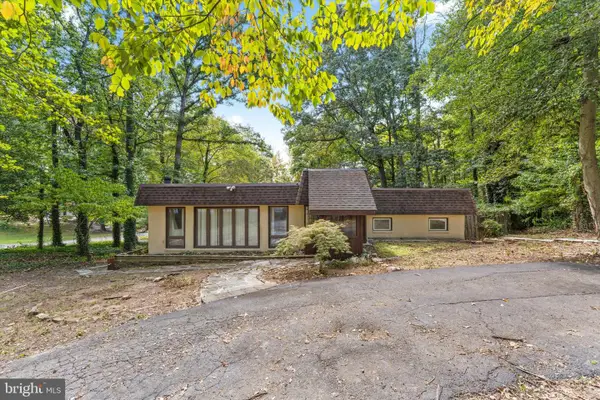 $650,000Active3 beds 2 baths2,297 sq. ft.
$650,000Active3 beds 2 baths2,297 sq. ft.6636 Ridgeway Dr, SPRINGFIELD, VA 22150
MLS# VAFX2267020Listed by: KELLER WILLIAMS REALTY - New
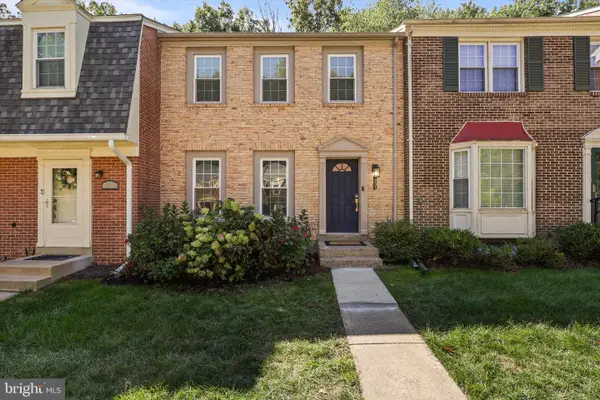 $599,888Active4 beds 4 baths2,008 sq. ft.
$599,888Active4 beds 4 baths2,008 sq. ft.7931 Birchtree Ct, SPRINGFIELD, VA 22152
MLS# VAFX2267732Listed by: KW METRO CENTER - Coming Soon
 $750,000Coming Soon4 beds 4 baths
$750,000Coming Soon4 beds 4 baths8507 Lakinhurst Ln, SPRINGFIELD, VA 22152
MLS# VAFX2267722Listed by: KELLER WILLIAMS CAPITAL PROPERTIES - Coming Soon
 $438,900Coming Soon3 beds 1 baths
$438,900Coming Soon3 beds 1 baths8408 Dampier Ct, SPRINGFIELD, VA 22153
MLS# VAFX2265954Listed by: WEICHERT, REALTORS - Coming SoonOpen Sat, 2 to 4pm
 $950,000Coming Soon4 beds 4 baths
$950,000Coming Soon4 beds 4 baths7206 Joshua Tree Ln, SPRINGFIELD, VA 22152
MLS# VAFX2262290Listed by: COMPASS - Coming Soon
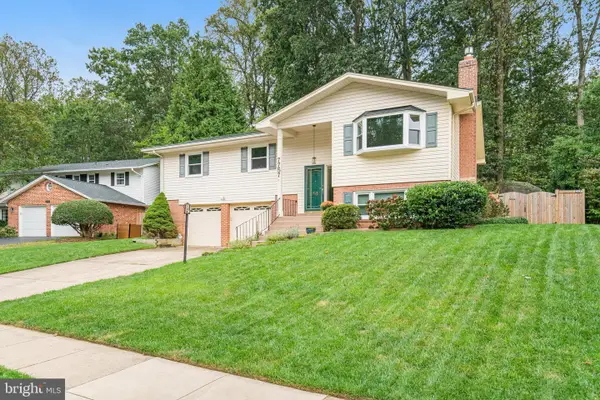 $875,000Coming Soon5 beds 3 baths
$875,000Coming Soon5 beds 3 baths7757 Carrleigh Pkwy, SPRINGFIELD, VA 22152
MLS# VAFX2267660Listed by: REAL BROKER, LLC - Coming SoonOpen Sat, 2 to 4pm
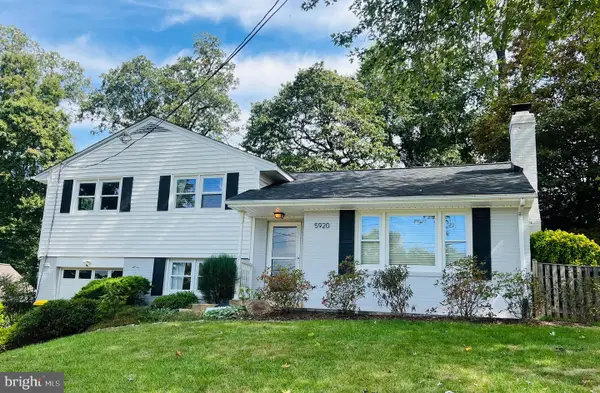 $699,900Coming Soon3 beds 2 baths
$699,900Coming Soon3 beds 2 baths5920 Atteentee Rd, SPRINGFIELD, VA 22150
MLS# VAFX2267510Listed by: COMPASS - New
 $859,000Active5 beds 3 baths2,714 sq. ft.
$859,000Active5 beds 3 baths2,714 sq. ft.7133 Red Horse Tavern Ln, SPRINGFIELD, VA 22153
MLS# VAFX2264302Listed by: KW METRO CENTER - Coming Soon
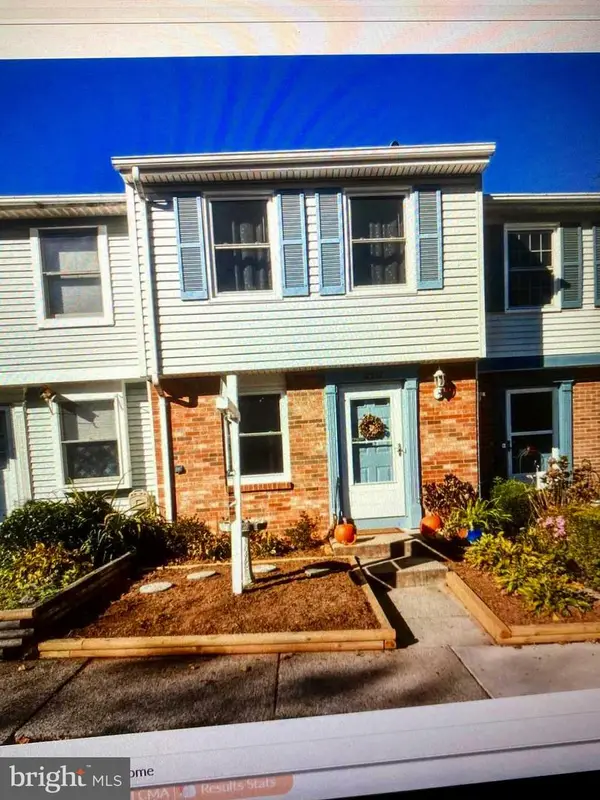 $454,900Coming Soon2 beds 2 baths
$454,900Coming Soon2 beds 2 baths8312 Brookvale Ct, SPRINGFIELD, VA 22153
MLS# VAFX2267600Listed by: EPIC REALTY, LLC. - Coming SoonOpen Sun, 1 to 4pm
 $750,000Coming Soon3 beds 4 baths
$750,000Coming Soon3 beds 4 baths8017 Galla Knoll Cir, SPRINGFIELD, VA 22153
MLS# VAFX2267556Listed by: RE/MAX ALLEGIANCE
