7839 Vervain Ct, Springfield, VA 22152
Local realty services provided by:Mountain Realty ERA Powered
7839 Vervain Ct,Springfield, VA 22152
$1,175,000
- 4 Beds
- 4 Baths
- 3,224 sq. ft.
- Single family
- Pending
Listed by:anita c edwards
Office:ttr sotheby's international realty
MLS#:VAFX2266896
Source:BRIGHTMLS
Price summary
- Price:$1,175,000
- Price per sq. ft.:$364.45
- Monthly HOA dues:$93
About this home
Offer deadline is Monday 9/29 at 6P. Perfectly situated on a tranquil cul-de-sac, this updated Amesbury model presents a rare opportunity to own a sophisticated 4-bedroom, 3.5-bath residence on a premium, private lot backing to a lush, flat open yard with a fully fenced backyard—ideal for serene outdoor living.
From the moment you arrive, this home enchants with its striking curb appeal, elegant architectural lines, and meticulously manicured landscaping. Step inside to discover a luminous, beautifully appointed interior where thoughtful upgrades and high-end finishes define every space.
A light-filled foyer sets the tone, leading into a dedicated home office with gleaming hardwood floors, perfect for remote work or quiet reflection. The layout is both gracious and inviting, effortlessly blending formal and informal living spaces—from the refined office and dining room to the heart of the home: the gourmet kitchen and adjacent family room.
The chef’s kitchen is a true showstopper, featuring granite countertops, premium stainless steel appliances, refreshed cabinetry, and an oversized island perfect for entertaining. A charming bay window floods the space with natural light and flows seamlessly into the family room, where a cozy fireplace and French doors open to a screened-in porch complete with climate control vents—a rare and luxurious feature. Step out onto the two-tiered private deck, ideal for al fresco dining or unwinding while overlooking the beautifully landscaped backyard.
Upstairs, the luxurious primary suite offers a serene retreat with a spa-inspired en-suite bath, while three additional generously sized bedrooms share a beautifully appointed hall bath. Every detail is crafted for comfort and elegance.
The fully finished lower level extends the home’s living space with a spacious recreation room, a versatile bonus room, a full bath, and abundant storage. A custom wet bar with granite countertops and a built-in wine fridge elevates the space—perfect for entertaining, hosting guests, or enjoying relaxed evenings at home. Whether used as a guest suite, home gym, playroom, or multigenerational living space, this level offers endless versatility wrapped in luxury.
Located in the coveted Daventry community, residents enjoy resort-style amenities, including a sparkling pool, scenic walking trails, tennis, pickleball, and basketball courts, tot lots, and a rentable community clubhouse—all within a vibrant, welcoming neighborhood.
Ideally positioned just one block from West Springfield Elementary and minutes to major commuter routes—I-95/495/395, the Springfield Metro, VRE, and Fairfax County Parkway—this location offers seamless access to Downtown DC, the Pentagon, Fort Belvoir, NGA HQ, Tysons Corner, and Old Town Alexandria.
Every convenience is at your fingertips, with nearby shopping and dining at Springfield Town Center, Kingstowne, Springfield Plaza, and Lorton Town Center.
A perfect fusion of timeless elegance, modern comfort, and an unbeatable location—this is more than a home; it’s a lifestyle.
Welcome to 7839 Vervain Court—where luxury lives.
Contact an agent
Home facts
- Year built:1984
- Listing ID #:VAFX2266896
- Added:24 day(s) ago
- Updated:October 05, 2025 at 07:35 AM
Rooms and interior
- Bedrooms:4
- Total bathrooms:4
- Full bathrooms:3
- Half bathrooms:1
- Living area:3,224 sq. ft.
Heating and cooling
- Cooling:Central A/C
- Heating:Electric, Heat Pump(s)
Structure and exterior
- Roof:Composite
- Year built:1984
- Building area:3,224 sq. ft.
- Lot area:0.29 Acres
Schools
- High school:WEST SPRINGFIELD
- Middle school:IRVING
- Elementary school:WEST SPRINGFIELD
Utilities
- Water:Public
- Sewer:Public Sewer
Finances and disclosures
- Price:$1,175,000
- Price per sq. ft.:$364.45
- Tax amount:$11,942 (2025)
New listings near 7839 Vervain Ct
- Coming Soon
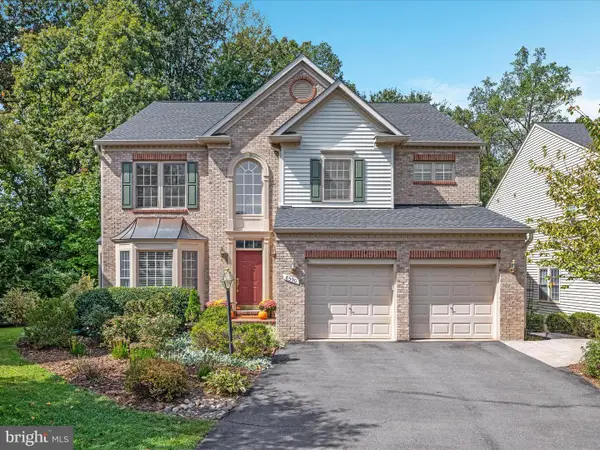 $1,325,000Coming Soon5 beds 5 baths
$1,325,000Coming Soon5 beds 5 baths8590 Beatrice Ct, SPRINGFIELD, VA 22152
MLS# VAFX2268632Listed by: PROPERTY COLLECTIVE - New
 $769,900Active5 beds 3 baths1,511 sq. ft.
$769,900Active5 beds 3 baths1,511 sq. ft.8347 Carrleigh Parkway, Springfield, VA 22152
MLS# 2523783Listed by: EXP REALTY LLC - Open Sun, 1 to 4pmNew
 $540,000Active3 beds 4 baths1,845 sq. ft.
$540,000Active3 beds 4 baths1,845 sq. ft.6517 Orono Ct, SPRINGFIELD, VA 22152
MLS# VAFX2267572Listed by: CORCORAN MCENEARNEY  $490,000Pending3 beds 2 baths1,220 sq. ft.
$490,000Pending3 beds 2 baths1,220 sq. ft.7402 Gary St, SPRINGFIELD, VA 22150
MLS# VAFX2272600Listed by: ALLISON JAMES ESTATES & HOMES- Open Sun, 2 to 4pmNew
 $675,000Active3 beds 2 baths2,058 sq. ft.
$675,000Active3 beds 2 baths2,058 sq. ft.7156 Floyd Ave, SPRINGFIELD, VA 22150
MLS# VAFX2272316Listed by: TTR SOTHEBY'S INTERNATIONAL REALTY - New
 $664,599Active3 beds 4 baths2,310 sq. ft.
$664,599Active3 beds 4 baths2,310 sq. ft.7267 Olde Lantern Way, SPRINGFIELD, VA 22152
MLS# VAFX2272850Listed by: MOUNT HIGH REALTY - New
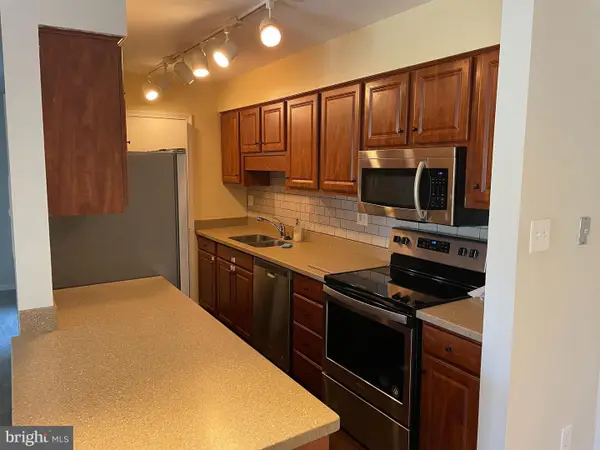 $310,000Active2 beds 1 baths961 sq. ft.
$310,000Active2 beds 1 baths961 sq. ft.5800-e Torington Dr #836, SPRINGFIELD, VA 22152
MLS# VAFX2272706Listed by: JOBIN REALTY - Open Sun, 2 to 4pmNew
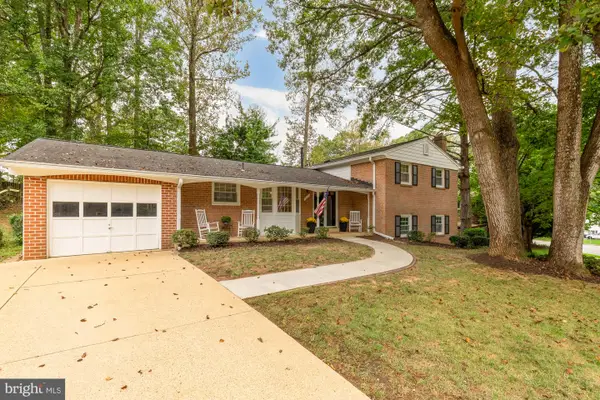 $825,000Active5 beds 4 baths2,925 sq. ft.
$825,000Active5 beds 4 baths2,925 sq. ft.9107 Joyce Phillip Ct, SPRINGFIELD, VA 22153
MLS# VAFX2269016Listed by: COMPASS 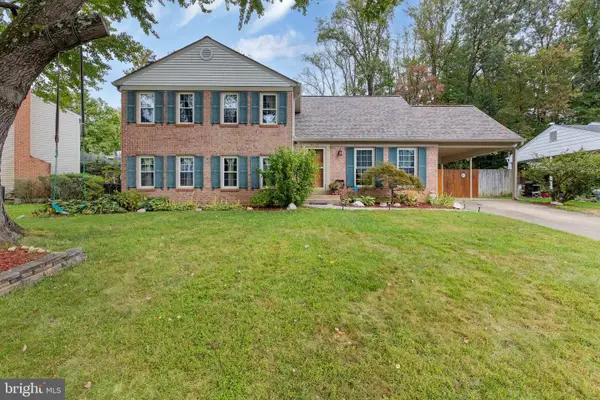 $901,000Pending6 beds 4 baths1,934 sq. ft.
$901,000Pending6 beds 4 baths1,934 sq. ft.8715 Etta Dr, SPRINGFIELD, VA 22152
MLS# VAFX2272370Listed by: KW UNITED- Coming SoonOpen Fri, 5 to 7pm
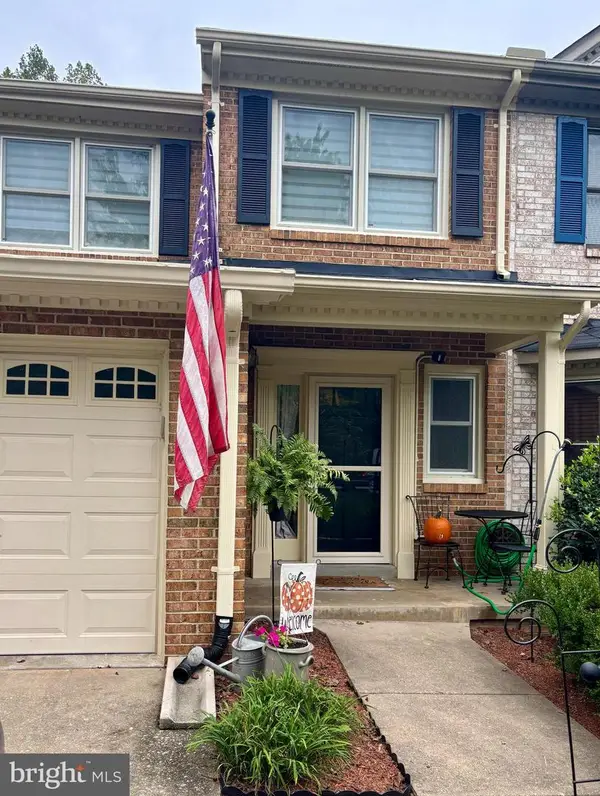 $730,000Coming Soon3 beds 4 baths
$730,000Coming Soon3 beds 4 baths7917 Valleyfield Dr, SPRINGFIELD, VA 22153
MLS# VAFX2269482Listed by: COLDWELL BANKER REALTY
