7918 Bentley Village Dr #14a, Springfield, VA 22152
Local realty services provided by:Mountain Realty ERA Powered
7918 Bentley Village Dr #14a,Springfield, VA 22152
$426,000
- 3 Beds
- 3 Baths
- - sq. ft.
- Townhouse
- Sold
Listed by:william p. burke
Office:burke realty, llc.
MLS#:VAFX2238332
Source:BRIGHTMLS
Sorry, we are unable to map this address
Price summary
- Price:$426,000
About this home
Rare opportunity to own a charming, well maintained, and updated 3 bedroom, 2.5 bath townhouse/condo in an excellent location. The home features upgraded flooring and countertops along with stainless steel appliances. There are floor to ceiling windows in the living/dining area. The balcony off the living room overlooks the park-like community area complete with mature trees and common deck area. Additional community grounds include a playground with swing set and a paved area with a basketball court. Includes private fenced concrete patio located off the kitchen. Carpeted hall and bedrooms on the top floor. Washer and Dryer included on basement level. Large additional storage with shelves located below stairs. HVAC replaced in 2019. Condo fee includes water, sewer, trash, lawn maintenance, exterior maintenance, snow removal, and common grounds. Approximately 5 mins drive to the Franconia- Springfield Metro, as well as 95, 395, and 495.
Contact an agent
Home facts
- Year built:1974
- Listing ID #:VAFX2238332
- Added:153 day(s) ago
- Updated:October 03, 2025 at 06:03 AM
Rooms and interior
- Bedrooms:3
- Total bathrooms:3
- Full bathrooms:2
- Half bathrooms:1
Heating and cooling
- Cooling:Central A/C, Heat Pump(s)
- Heating:Electric, Heat Pump(s)
Structure and exterior
- Year built:1974
Utilities
- Water:Public
- Sewer:Public Sewer
Finances and disclosures
- Price:$426,000
- Tax amount:$4,799 (2025)
New listings near 7918 Bentley Village Dr #14a
- Coming SoonOpen Sun, 1 to 3pm
 $540,000Coming Soon3 beds 4 baths
$540,000Coming Soon3 beds 4 baths6517 Orono Ct, SPRINGFIELD, VA 22152
MLS# VAFX2267572Listed by: CORCORAN MCENEARNEY - New
 $490,000Active3 beds 2 baths1,220 sq. ft.
$490,000Active3 beds 2 baths1,220 sq. ft.7402 Gary St, SPRINGFIELD, VA 22150
MLS# VAFX2272600Listed by: ALLISON JAMES ESTATES & HOMES - Open Sun, 2 to 4pmNew
 $675,000Active3 beds 2 baths1,620 sq. ft.
$675,000Active3 beds 2 baths1,620 sq. ft.7156 Floyd Ave, SPRINGFIELD, VA 22150
MLS# VAFX2272316Listed by: TTR SOTHEBY'S INTERNATIONAL REALTY - New
 $664,599Active3 beds 4 baths2,310 sq. ft.
$664,599Active3 beds 4 baths2,310 sq. ft.7267 Olde Lantern Way, SPRINGFIELD, VA 22152
MLS# VAFX2272850Listed by: MOUNT HIGH REALTY - New
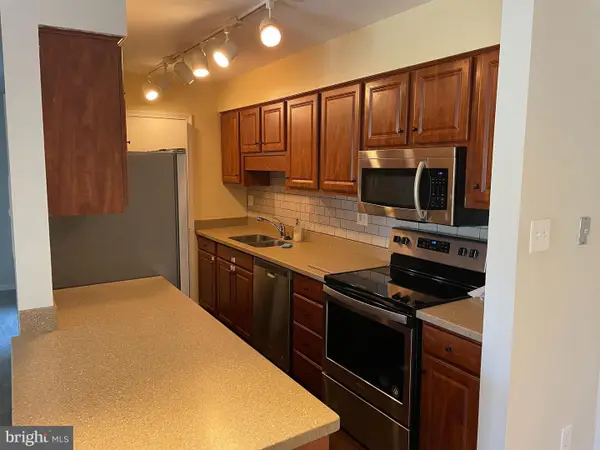 $310,000Active2 beds 1 baths961 sq. ft.
$310,000Active2 beds 1 baths961 sq. ft.5800-e Torington Dr #836, SPRINGFIELD, VA 22152
MLS# VAFX2272706Listed by: JOBIN REALTY - Open Sat, 2 to 4pmNew
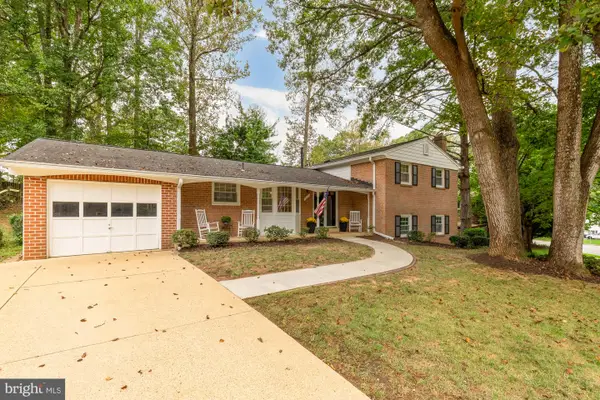 $825,000Active5 beds 4 baths2,925 sq. ft.
$825,000Active5 beds 4 baths2,925 sq. ft.9107 Joyce Phillip Ct, SPRINGFIELD, VA 22153
MLS# VAFX2269016Listed by: COMPASS 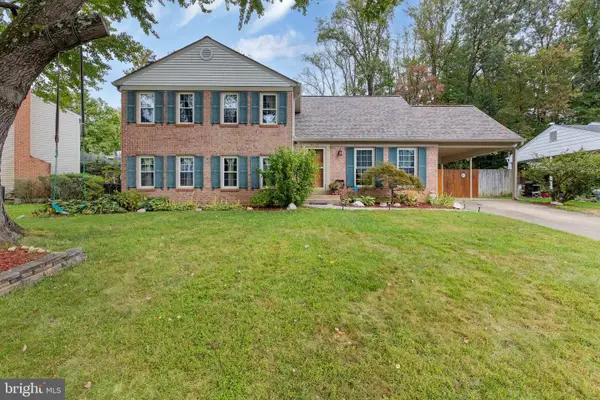 $901,000Pending6 beds 4 baths1,934 sq. ft.
$901,000Pending6 beds 4 baths1,934 sq. ft.8715 Etta Dr, SPRINGFIELD, VA 22152
MLS# VAFX2272370Listed by: KW UNITED- Coming SoonOpen Fri, 5 to 7pm
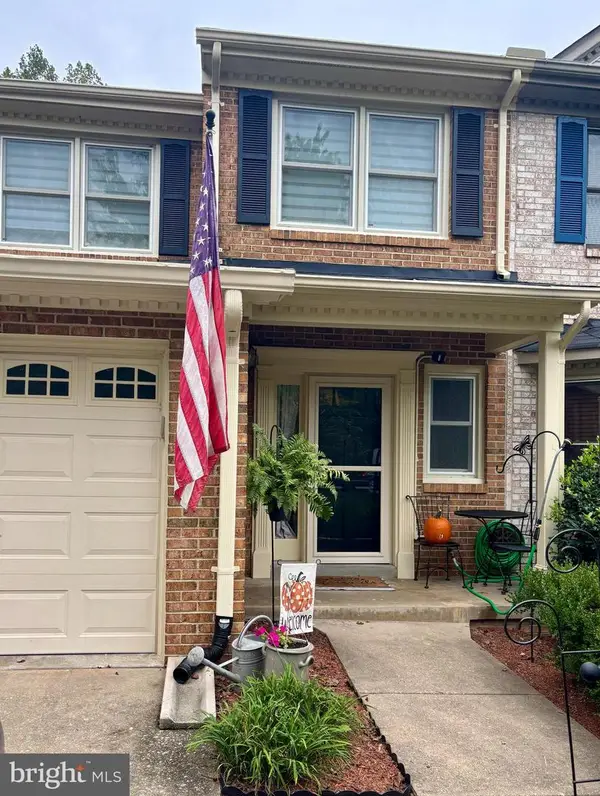 $730,000Coming Soon3 beds 4 baths
$730,000Coming Soon3 beds 4 baths7917 Valleyfield Dr, SPRINGFIELD, VA 22153
MLS# VAFX2269482Listed by: COLDWELL BANKER REALTY - Open Sun, 1 to 3pmNew
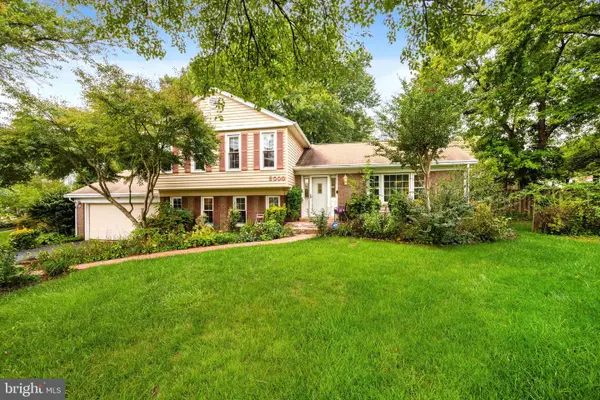 $775,000Active4 beds 3 baths1,404 sq. ft.
$775,000Active4 beds 3 baths1,404 sq. ft.8000 Lady Lewis Ct, SPRINGFIELD, VA 22153
MLS# VAFX2270248Listed by: HOMESMART - New
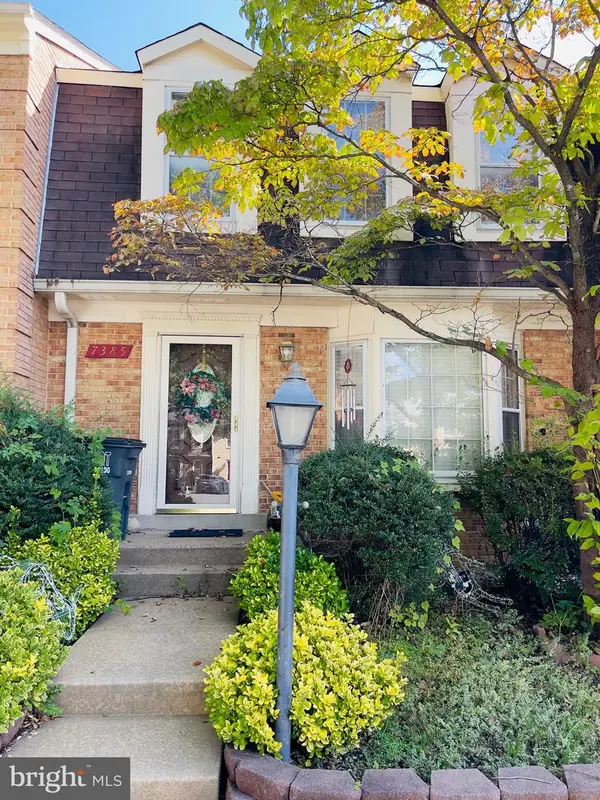 $485,000Active3 beds 4 baths1,584 sq. ft.
$485,000Active3 beds 4 baths1,584 sq. ft.7385 Jiri Woods Ct, SPRINGFIELD, VA 22153
MLS# VAFX2269874Listed by: SAMSON PROPERTIES
