8006 Rockwood Ct, Springfield, VA 22153
Local realty services provided by:O'BRIEN REALTY ERA POWERED
8006 Rockwood Ct,Springfield, VA 22153
$780,000
- 5 Beds
- 3 Baths
- 2,666 sq. ft.
- Single family
- Pending
Listed by: alejandro luis a martinez, milos mikovic
Office: the agency dc
MLS#:VAFX2254660
Source:BRIGHTMLS
Price summary
- Price:$780,000
- Price per sq. ft.:$292.57
- Monthly HOA dues:$8.33
About this home
Back on the market with updates! Nestled in the sought-after Saratoga neighborhood, this beautifully maintained five-bedroom, three-bath rancher offers flexible and functional living across two thoughtfully designed levels. Upstairs, the main level boasts hardwood and tile floors, the primary kitchen, dining room, living room, a completely renovated hall bathroom, and Two primary bedrooms (one with an updated ensuite bath and installation of additional closet space to provide for more storage). The upper level also offers a charming screened-in porch that invites three season enjoyment with serene views. The walkout lower level features a cozy rec room with a wood-burning fireplace, a second kitchen, and a second laundry room—ideal for multi-generational families, as an in-law suite, or for effortless entertaining. Patio doors on both levels open to a fully fenced backyard that backs to trees, creating a private outdoor retreat perfect for barbecues or relaxing in nature. Close to local roads, highways, Saratoga Shopping Center, dining and much more! Combining comfort, versatility, and seamless indoor-outdoor flow, this home is a rare gem in Springfield—perfectly suited for modern living.
Contact an agent
Home facts
- Year built:1973
- Listing ID #:VAFX2254660
- Added:122 day(s) ago
- Updated:November 16, 2025 at 08:28 AM
Rooms and interior
- Bedrooms:5
- Total bathrooms:3
- Full bathrooms:3
- Living area:2,666 sq. ft.
Heating and cooling
- Cooling:Central A/C
- Heating:Forced Air, Natural Gas
Structure and exterior
- Roof:Composite
- Year built:1973
- Building area:2,666 sq. ft.
- Lot area:0.21 Acres
Schools
- High school:JOHN R. LEWIS
Utilities
- Water:Public
- Sewer:Public Sewer
Finances and disclosures
- Price:$780,000
- Price per sq. ft.:$292.57
- Tax amount:$4,927 (2014)
New listings near 8006 Rockwood Ct
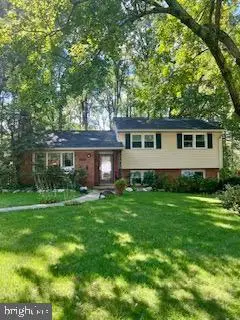 $750,000Pending4 beds 2 baths2,193 sq. ft.
$750,000Pending4 beds 2 baths2,193 sq. ft.5669 Ravenel Ln, SPRINGFIELD, VA 22151
MLS# VAFX2270016Listed by: KELLER WILLIAMS REALTY- Coming Soon
 $925,000Coming Soon4 beds 3 baths
$925,000Coming Soon4 beds 3 baths8375 Magic Leaf Rd, SPRINGFIELD, VA 22153
MLS# VAFX2279296Listed by: EXP REALTY, LLC - New
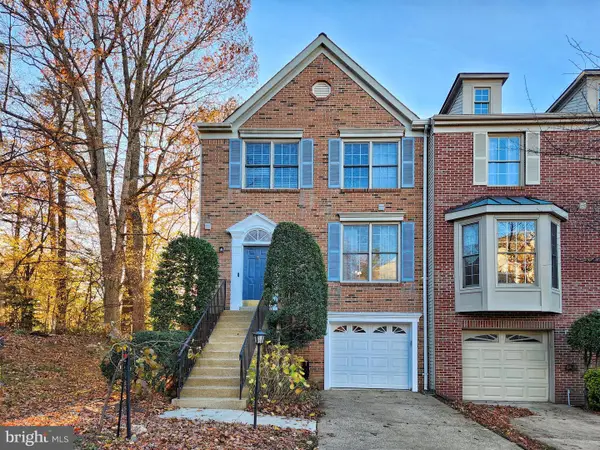 $710,000Active3 beds 4 baths1,712 sq. ft.
$710,000Active3 beds 4 baths1,712 sq. ft.8026 Readington Ct, SPRINGFIELD, VA 22152
MLS# VAFX2279252Listed by: HYUNDAI REALTY - New
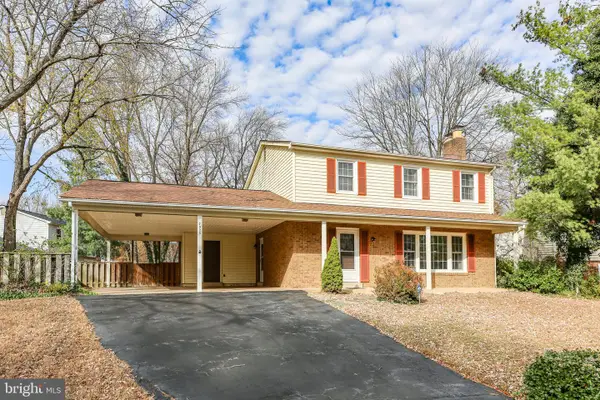 $700,000Active4 beds 4 baths2,070 sq. ft.
$700,000Active4 beds 4 baths2,070 sq. ft.7922 Lake Pleasant Dr, SPRINGFIELD, VA 22153
MLS# VAFX2279230Listed by: COLDWELL BANKER ELITE - Coming SoonOpen Sun, 2 to 4pm
 $570,000Coming Soon3 beds 2 baths
$570,000Coming Soon3 beds 2 baths6705 Anders Ter, SPRINGFIELD, VA 22151
MLS# VAFX2277402Listed by: AGENCY REALTY, LLC - New
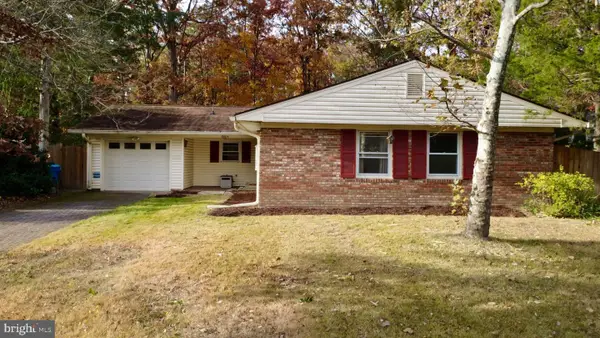 $595,000Active3 beds 2 baths1,535 sq. ft.
$595,000Active3 beds 2 baths1,535 sq. ft.8804 Strause, SPRINGFIELD, VA 22153
MLS# VAFX2277458Listed by: LONG & FOSTER REAL ESTATE, INC. - Coming Soon
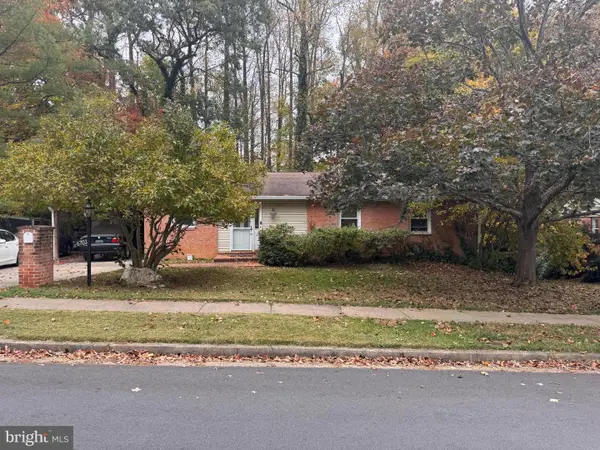 $800,000Coming Soon5 beds 3 baths
$800,000Coming Soon5 beds 3 baths6703 Greenview Ln, SPRINGFIELD, VA 22152
MLS# VAFX2277500Listed by: EXP REALTY, LLC - New
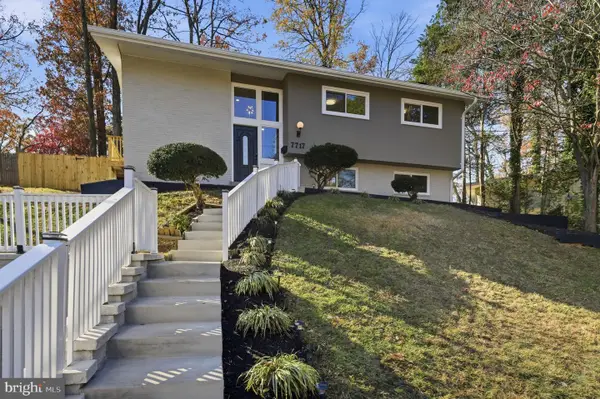 $799,000Active6 beds 3 baths2,508 sq. ft.
$799,000Active6 beds 3 baths2,508 sq. ft.7717 Glenister Dr, SPRINGFIELD, VA 22152
MLS# VAFX2277564Listed by: NETREALTYNOW.COM, LLC - Open Sun, 11am to 1pmNew
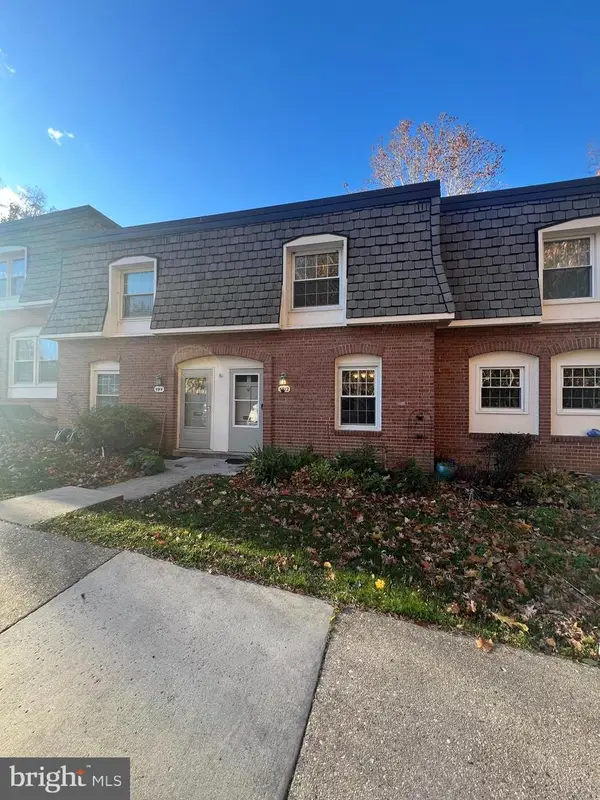 $425,000Active2 beds 2 baths1,420 sq. ft.
$425,000Active2 beds 2 baths1,420 sq. ft.5912 Minutemen Rd #295, SPRINGFIELD, VA 22152
MLS# VAFX2278950Listed by: EXP REALTY, LLC - New
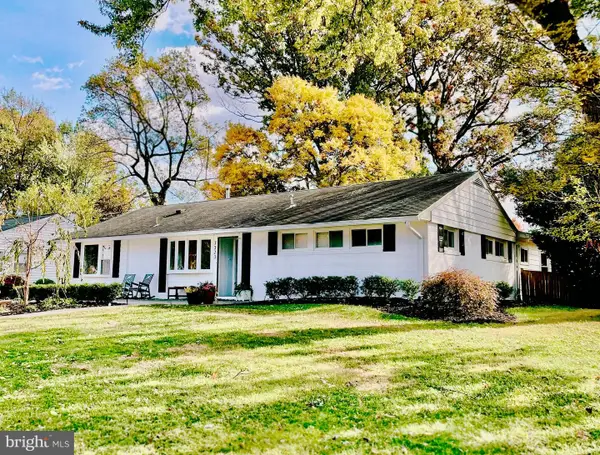 $775,000Active4 beds 3 baths2,434 sq. ft.
$775,000Active4 beds 3 baths2,434 sq. ft.7323 Inzer St, SPRINGFIELD, VA 22151
MLS# VAFX2278970Listed by: THE GREENE REALTY GROUP
