8037 Tanworth Ct, Springfield, VA 22152
Local realty services provided by:ERA Liberty Realty
8037 Tanworth Ct,Springfield, VA 22152
$699,900
- 4 Beds
- 4 Baths
- 2,129 sq. ft.
- Townhouse
- Pending
Listed by:ronald r ginyard sr.
Office:exp realty, llc.
MLS#:VAFX2254330
Source:BRIGHTMLS
Price summary
- Price:$699,900
- Price per sq. ft.:$328.75
- Monthly HOA dues:$154
About this home
🏡 Brick Front Townhome on Cul-de-Sac in West Springfield – Ideal Location + Upgrades!
Welcome to 8037 Tanworth Ct, a spacious and beautifully maintained 4-bedroom, 3.5-bathroom brick townhome in the sought-after Daventry Park community. Located at the end of a quiet cul-de-sac, this home offers 1,722 sqft above ground, a finished basement, and 2 assigned parking spaces—perfect for both comfort and convenience.
Step inside to fresh interior paint, new carpet in the bedrooms and basement, and hardwood flooring throughout the main level and master suite. The fully finished basement provides flexible space for a rec room, office, or guest suite.
Location highlights: Just minutes from Springfield Town Center, Whole Foods, Trader Joe's, and popular dining spots, with quick access to DC, Tysons, the Pentagon, Fort Belvoir, and Quantico. Enjoy easy access to bike trails, neighborhood parks, and major commuter routes, including I-95, VRE, and Express Lanes.
Don’t miss this move-in-ready gem in one of Springfield’s most commuter-friendly and amenity-rich neighborhoods. Schedule your showing today!
Contact an agent
Home facts
- Year built:1991
- Listing ID #:VAFX2254330
- Added:84 day(s) ago
- Updated:October 05, 2025 at 07:35 AM
Rooms and interior
- Bedrooms:4
- Total bathrooms:4
- Full bathrooms:3
- Half bathrooms:1
- Living area:2,129 sq. ft.
Heating and cooling
- Cooling:Ceiling Fan(s), Central A/C, Programmable Thermostat
- Heating:90% Forced Air, Natural Gas
Structure and exterior
- Year built:1991
- Building area:2,129 sq. ft.
- Lot area:0.05 Acres
Utilities
- Water:Public
- Sewer:Public Sewer
Finances and disclosures
- Price:$699,900
- Price per sq. ft.:$328.75
- Tax amount:$7,835 (2025)
New listings near 8037 Tanworth Ct
- Coming Soon
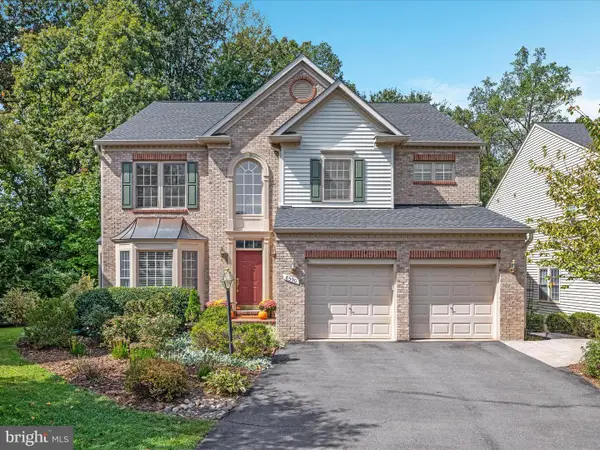 $1,325,000Coming Soon5 beds 5 baths
$1,325,000Coming Soon5 beds 5 baths8590 Beatrice Ct, SPRINGFIELD, VA 22152
MLS# VAFX2268632Listed by: PROPERTY COLLECTIVE - New
 $769,900Active5 beds 3 baths1,511 sq. ft.
$769,900Active5 beds 3 baths1,511 sq. ft.8347 Carrleigh Parkway, Springfield, VA 22152
MLS# 2523783Listed by: EXP REALTY LLC - Open Sun, 1 to 4pmNew
 $540,000Active3 beds 4 baths1,845 sq. ft.
$540,000Active3 beds 4 baths1,845 sq. ft.6517 Orono Ct, SPRINGFIELD, VA 22152
MLS# VAFX2267572Listed by: CORCORAN MCENEARNEY  $490,000Pending3 beds 2 baths1,220 sq. ft.
$490,000Pending3 beds 2 baths1,220 sq. ft.7402 Gary St, SPRINGFIELD, VA 22150
MLS# VAFX2272600Listed by: ALLISON JAMES ESTATES & HOMES- Open Sun, 2 to 4pmNew
 $675,000Active3 beds 2 baths2,058 sq. ft.
$675,000Active3 beds 2 baths2,058 sq. ft.7156 Floyd Ave, SPRINGFIELD, VA 22150
MLS# VAFX2272316Listed by: TTR SOTHEBY'S INTERNATIONAL REALTY - New
 $664,599Active3 beds 4 baths2,310 sq. ft.
$664,599Active3 beds 4 baths2,310 sq. ft.7267 Olde Lantern Way, SPRINGFIELD, VA 22152
MLS# VAFX2272850Listed by: MOUNT HIGH REALTY - New
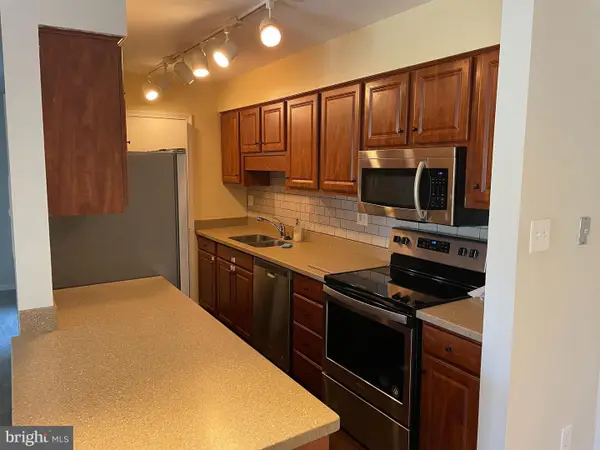 $310,000Active2 beds 1 baths961 sq. ft.
$310,000Active2 beds 1 baths961 sq. ft.5800-e Torington Dr #836, SPRINGFIELD, VA 22152
MLS# VAFX2272706Listed by: JOBIN REALTY - Open Sun, 2 to 4pmNew
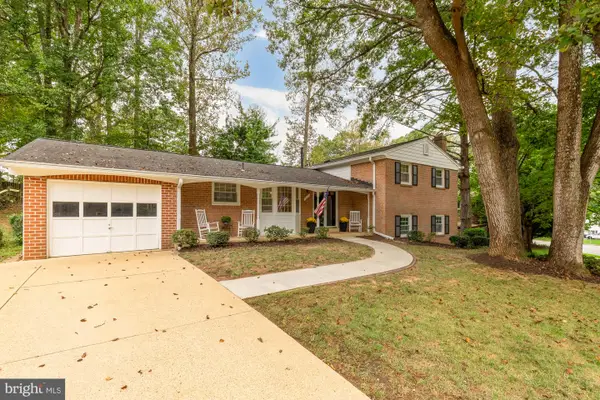 $825,000Active5 beds 4 baths2,925 sq. ft.
$825,000Active5 beds 4 baths2,925 sq. ft.9107 Joyce Phillip Ct, SPRINGFIELD, VA 22153
MLS# VAFX2269016Listed by: COMPASS 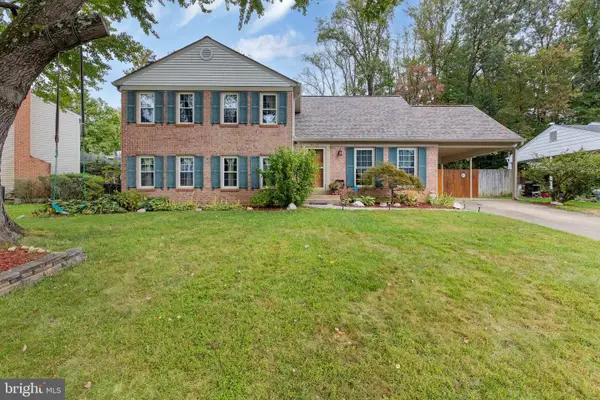 $901,000Pending6 beds 4 baths1,934 sq. ft.
$901,000Pending6 beds 4 baths1,934 sq. ft.8715 Etta Dr, SPRINGFIELD, VA 22152
MLS# VAFX2272370Listed by: KW UNITED- Coming SoonOpen Fri, 5 to 7pm
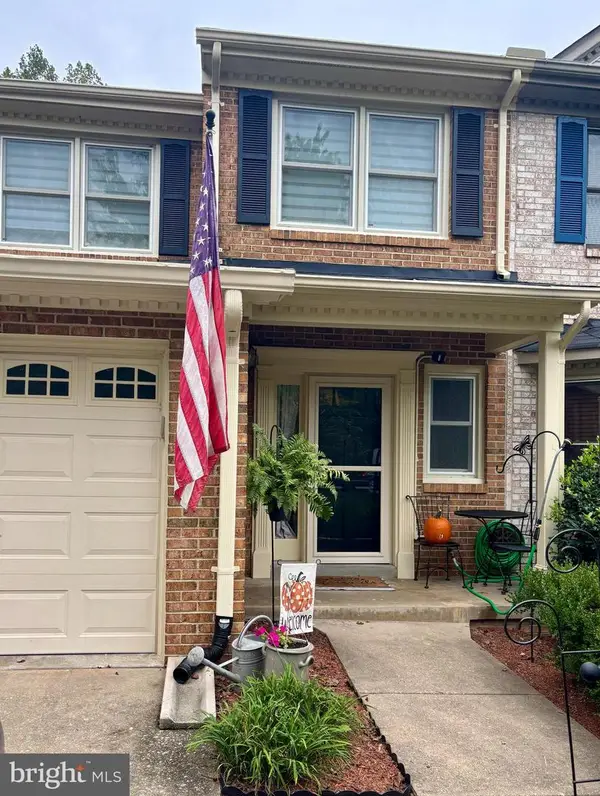 $730,000Coming Soon3 beds 4 baths
$730,000Coming Soon3 beds 4 baths7917 Valleyfield Dr, SPRINGFIELD, VA 22153
MLS# VAFX2269482Listed by: COLDWELL BANKER REALTY
