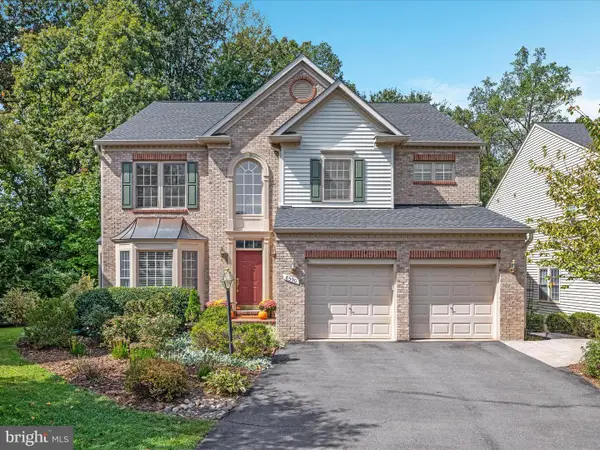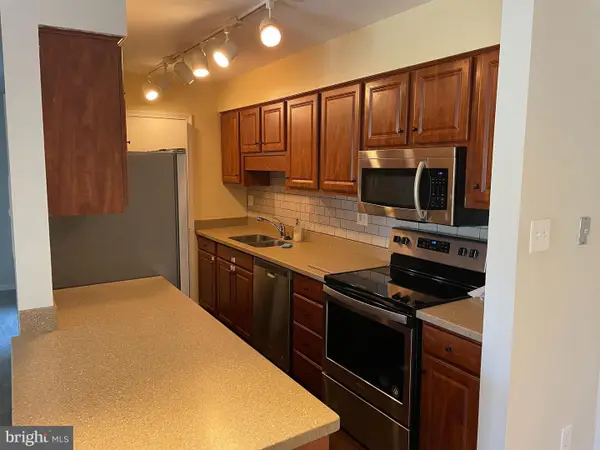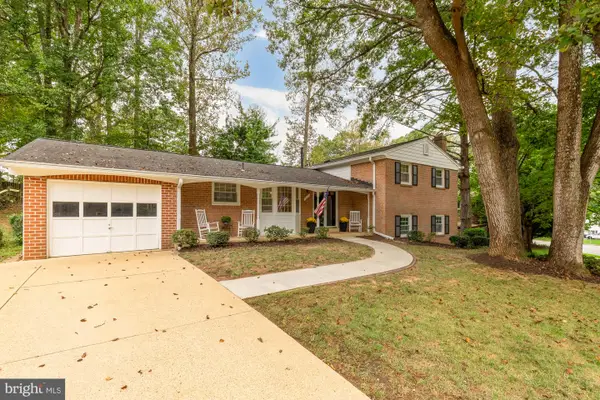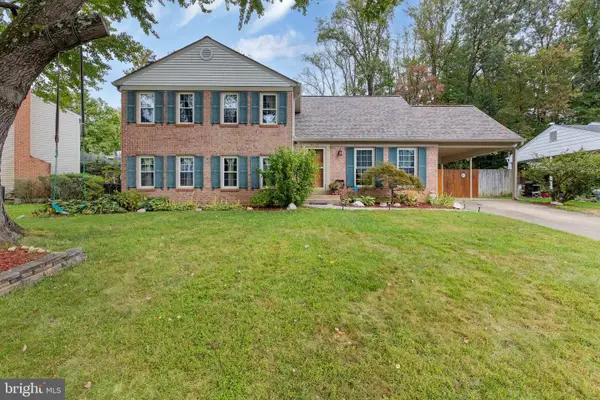8121 Marcy Ave, Springfield, VA 22152
Local realty services provided by:ERA Byrne Realty
8121 Marcy Ave,Springfield, VA 22152
$820,000
- 4 Beds
- 3 Baths
- 2,184 sq. ft.
- Single family
- Pending
Listed by:kathryn stowe
Office:corcoran mcenearney
MLS#:VAFX2246352
Source:BRIGHTMLS
Price summary
- Price:$820,000
- Price per sq. ft.:$375.46
About this home
Move-in Ready Gem in West Springfield!
--Gourmet Kitchen: Custom wood cabinets with dovetail & soft-close drawers, quartz countertops, upgraded backsplash, recessed & under-cabinet lighting, stainless steel appliances, bay window, center island with breakfast bar, ceiling fan.
--Main Level: Hardwood floors, bright living room, separate dining room.
--Primary Suite: Spacious bedroom with ceiling fan, custom walk-in closet, en suite bath with oversized double vanity, wood medicine cabinets, tiled walk-in shower.
--Additional Bedrooms: Two more on main level, each with ceiling fan; beautifully tiled hall bath with extra storage.
--Lower Level: Laminate wood floors, large rec room with custom woodworking, recessed lighting, fireplace, 4th bedroom, remodeled powder room, storage, laundry/utility rooms, extra-deep garage.
--Upgrades: Fresh paint, upgraded wood blinds, many newer windows.
--Outdoor Space: 0.25-acre lot, mature landscaping, tall trees, paver retaining walls, perennial gardens.
-Convenient Location: Near bus stops, <3 miles to VRE, close to Springfield Golf and Country Club, shopping, dining, and services.
Have accepted a contract but will take backups!
Contact an agent
Home facts
- Year built:1965
- Listing ID #:VAFX2246352
- Added:74 day(s) ago
- Updated:October 05, 2025 at 10:39 PM
Rooms and interior
- Bedrooms:4
- Total bathrooms:3
- Full bathrooms:2
- Half bathrooms:1
- Living area:2,184 sq. ft.
Heating and cooling
- Cooling:Ceiling Fan(s), Central A/C
- Heating:90% Forced Air, Natural Gas, Programmable Thermostat
Structure and exterior
- Year built:1965
- Building area:2,184 sq. ft.
- Lot area:0.25 Acres
Schools
- High school:WEST SPRINGFIELD
- Middle school:IRVING
- Elementary school:WEST SPRINGFIELD
Utilities
- Water:Public
- Sewer:Public Sewer
Finances and disclosures
- Price:$820,000
- Price per sq. ft.:$375.46
- Tax amount:$9,453 (2025)
New listings near 8121 Marcy Ave
- Open Sun, 1 to 3pmNew
 $695,000Active3 beds 3 baths1,772 sq. ft.
$695,000Active3 beds 3 baths1,772 sq. ft.8444 Millwood Dr, SPRINGFIELD, VA 22152
MLS# VAFX2273074Listed by: PEARSON SMITH REALTY, LLC - Coming Soon
 $1,325,000Coming Soon5 beds 5 baths
$1,325,000Coming Soon5 beds 5 baths8590 Beatrice Ct, SPRINGFIELD, VA 22152
MLS# VAFX2268632Listed by: PROPERTY COLLECTIVE - New
 $769,900Active5 beds 3 baths1,511 sq. ft.
$769,900Active5 beds 3 baths1,511 sq. ft.8347 Carrleigh Parkway, Springfield, VA 22152
MLS# 2523783Listed by: EXP REALTY LLC - Open Sun, 1 to 4pmNew
 $540,000Active3 beds 4 baths1,845 sq. ft.
$540,000Active3 beds 4 baths1,845 sq. ft.6517 Orono Ct, SPRINGFIELD, VA 22152
MLS# VAFX2267572Listed by: CORCORAN MCENEARNEY  $490,000Pending3 beds 2 baths1,220 sq. ft.
$490,000Pending3 beds 2 baths1,220 sq. ft.7402 Gary St, SPRINGFIELD, VA 22150
MLS# VAFX2272600Listed by: ALLISON JAMES ESTATES & HOMES- Open Sun, 2 to 4pmNew
 $675,000Active3 beds 2 baths2,058 sq. ft.
$675,000Active3 beds 2 baths2,058 sq. ft.7156 Floyd Ave, SPRINGFIELD, VA 22150
MLS# VAFX2272316Listed by: TTR SOTHEBY'S INTERNATIONAL REALTY - New
 $664,599Active3 beds 4 baths2,310 sq. ft.
$664,599Active3 beds 4 baths2,310 sq. ft.7267 Olde Lantern Way, SPRINGFIELD, VA 22152
MLS# VAFX2272850Listed by: MOUNT HIGH REALTY - New
 $310,000Active2 beds 1 baths961 sq. ft.
$310,000Active2 beds 1 baths961 sq. ft.5800-e Torington Dr #836, SPRINGFIELD, VA 22152
MLS# VAFX2272706Listed by: JOBIN REALTY - Open Sun, 2 to 4pmNew
 $825,000Active5 beds 4 baths2,925 sq. ft.
$825,000Active5 beds 4 baths2,925 sq. ft.9107 Joyce Phillip Ct, SPRINGFIELD, VA 22153
MLS# VAFX2269016Listed by: COMPASS  $901,000Pending6 beds 4 baths1,934 sq. ft.
$901,000Pending6 beds 4 baths1,934 sq. ft.8715 Etta Dr, SPRINGFIELD, VA 22152
MLS# VAFX2272370Listed by: KW UNITED
