8425 Penshurst Dr #595, SPRINGFIELD, VA 22152
Local realty services provided by:ERA Cole Realty
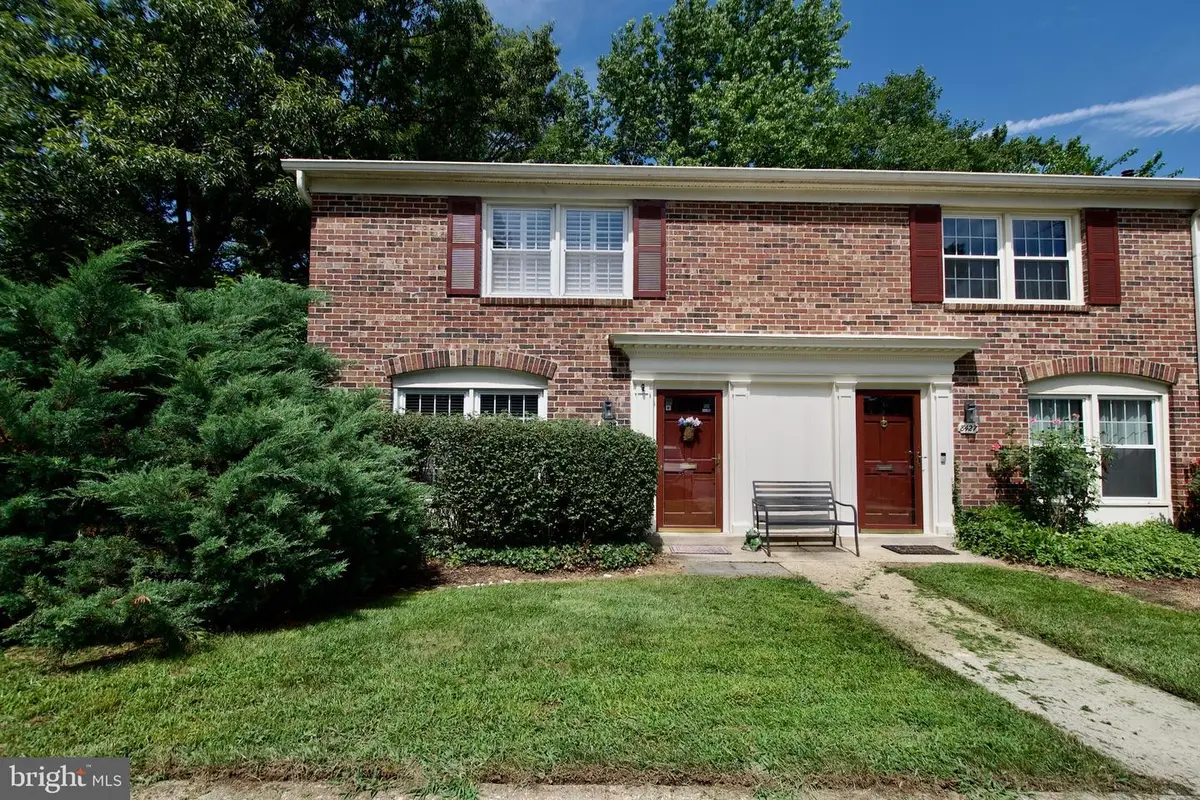


8425 Penshurst Dr #595,SPRINGFIELD, VA 22152
$485,000
- 3 Beds
- 3 Baths
- 1,452 sq. ft.
- Townhouse
- Active
Listed by:raymond a gernhart
Office:samson properties
MLS#:VAFX2256640
Source:BRIGHTMLS
Price summary
- Price:$485,000
- Price per sq. ft.:$334.02
About this home
Welcome to this inviting and cozy 2-level townhome featuring a beautiful, curved staircase and a bright, sun-drenched family room. Hardwood floors throughout the main level, while the main level includes a convenient half bath. Upstairs, you’ll find a Primary bedroom with a primary bath along with a huge walk-in closet and two spacious bedrooms and a full bath.
Please schedule in advance. Large but friendly dog living here and need to clear the way for an easy showing.
Enjoy the privacy of a fully fenced backyard with a cozy patio surrounded by mature trees—perfect for relaxing or entertaining. This end-unit property also offers a rare side yard, assigned parking, and ample guest parking.
The condo fees include gas, water, and access to common areas. ideally located near highly rated schools (rated 9), parks, shopping, and top local restaurants, this home is perfect for families looking for both comfort and convenience. Washington National Airport -24 minutes way, Bolling AFB- 14 Miles , Carrleigh Parkway Park -5 minute drive, Cardinal Forest Park -3 minute drive just to name a few.
You’ll love how centrally located you are to everything—gas stations, grocery stores, dining, and more—all just minutes away!
Contact an agent
Home facts
- Year built:1968
- Listing Id #:VAFX2256640
- Added:33 day(s) ago
- Updated:August 20, 2025 at 01:46 PM
Rooms and interior
- Bedrooms:3
- Total bathrooms:3
- Full bathrooms:2
- Half bathrooms:1
- Living area:1,452 sq. ft.
Heating and cooling
- Cooling:Central A/C
- Heating:Forced Air, Natural Gas
Structure and exterior
- Year built:1968
- Building area:1,452 sq. ft.
Schools
- High school:WEST SPRINGFIELD
- Middle school:IRVING
- Elementary school:CARDINAL FOREST
Utilities
- Water:Public
- Sewer:Public Sewer
Finances and disclosures
- Price:$485,000
- Price per sq. ft.:$334.02
- Tax amount:$4,799 (2025)
New listings near 8425 Penshurst Dr #595
- Open Sat, 11am to 1pmNew
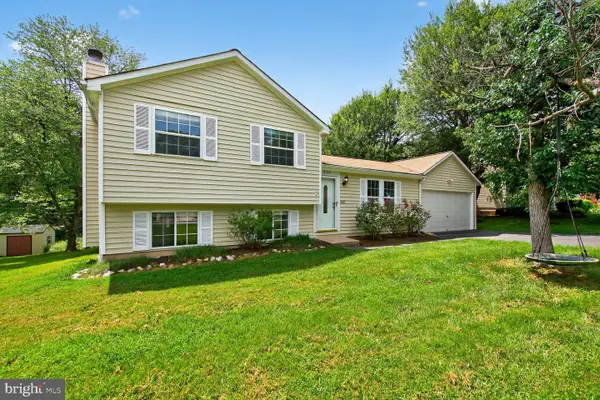 $775,000Active4 beds 3 baths2,117 sq. ft.
$775,000Active4 beds 3 baths2,117 sq. ft.8763 Cold Plain Ct, SPRINGFIELD, VA 22153
MLS# VAFX2259874Listed by: CENTURY 21 REDWOOD REALTY - Open Sun, 1 to 3pmNew
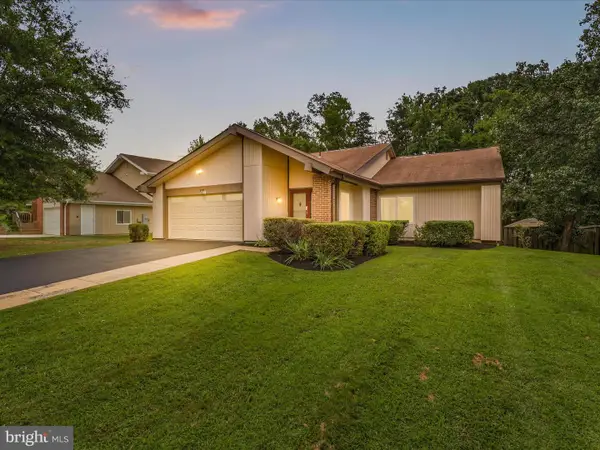 $775,000Active3 beds 3 baths1,900 sq. ft.
$775,000Active3 beds 3 baths1,900 sq. ft.5922 Hall St, SPRINGFIELD, VA 22152
MLS# VAFX2262646Listed by: KELLER WILLIAMS CAPITAL PROPERTIES - Coming Soon
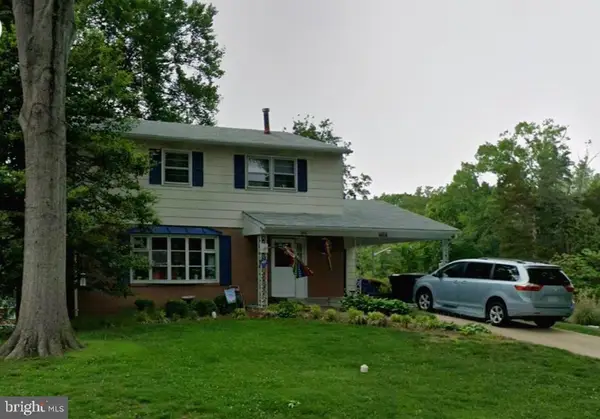 $625,000Coming Soon4 beds 3 baths
$625,000Coming Soon4 beds 3 baths8606 Kentford Dr, SPRINGFIELD, VA 22152
MLS# VAFX2262396Listed by: UNITED REAL ESTATE HORIZON - Coming Soon
 $834,737Coming Soon4 beds 4 baths
$834,737Coming Soon4 beds 4 baths7210 Sterling Grove Dr, SPRINGFIELD, VA 22150
MLS# VAFX2258936Listed by: KELLER WILLIAMS REALTY - Coming SoonOpen Sun, 1 to 4pm
 $1,250,000Coming Soon4 beds 4 baths
$1,250,000Coming Soon4 beds 4 baths6906 Trillium Ln, SPRINGFIELD, VA 22152
MLS# VAFX2262492Listed by: COMPASS - New
 $584,900Active3 beds 4 baths2,184 sq. ft.
$584,900Active3 beds 4 baths2,184 sq. ft.7428 Erska Woods Ct, SPRINGFIELD, VA 22153
MLS# VAFX2262210Listed by: LONG & FOSTER REAL ESTATE, INC. - Coming SoonOpen Fri, 5 to 7pm
 $539,000Coming Soon3 beds 3 baths
$539,000Coming Soon3 beds 3 baths8536 Springfield Oaks Dr, SPRINGFIELD, VA 22153
MLS# VAFX2249310Listed by: SAMSON PROPERTIES - Open Sun, 2 to 4pmNew
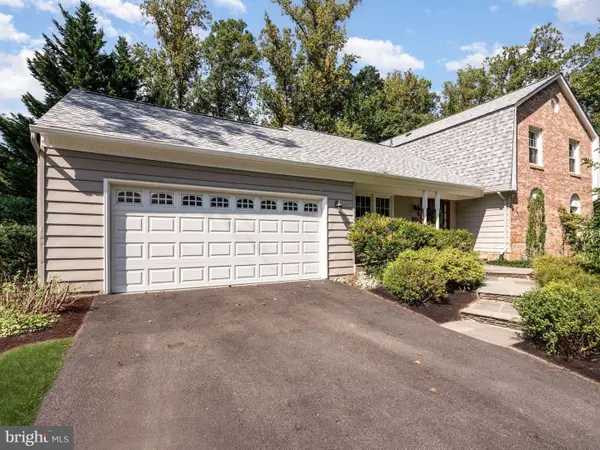 $935,000Active5 beds 4 baths2,951 sq. ft.
$935,000Active5 beds 4 baths2,951 sq. ft.6505 Tiburon Ct, SPRINGFIELD, VA 22152
MLS# VAFX2262142Listed by: SERHANT - New
 $625,000Active4 beds 4 baths2,564 sq. ft.
$625,000Active4 beds 4 baths2,564 sq. ft.8070 Sleepy View Ln, SPRINGFIELD, VA 22153
MLS# VAFX2250020Listed by: COLDWELL BANKER REALTY - Open Thu, 5 to 7pmNew
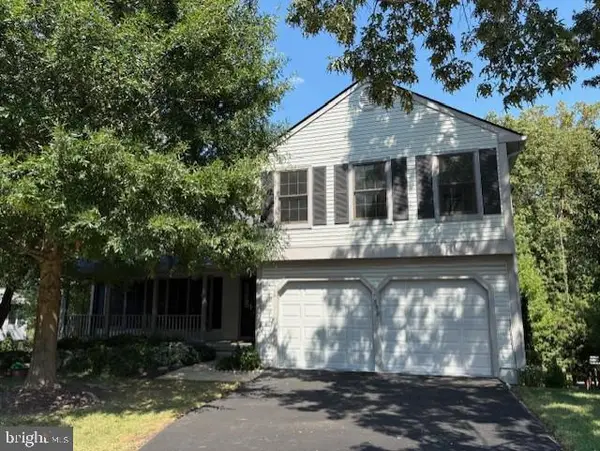 $915,000Active4 beds 3 baths3,056 sq. ft.
$915,000Active4 beds 3 baths3,056 sq. ft.7359 Silver Pine Dr, SPRINGFIELD, VA 22153
MLS# VAFX2248192Listed by: LONG & FOSTER REAL ESTATE, INC.
