8619 Lauren Dr, Springfield, VA 22153
Local realty services provided by:ERA OakCrest Realty, Inc.
8619 Lauren Dr,Springfield, VA 22153
$850,000
- 4 Beds
- 4 Baths
- 2,815 sq. ft.
- Single family
- Pending
Listed by:monique h craft
Office:weichert, realtors
MLS#:VAFX2264174
Source:BRIGHTMLS
Price summary
- Price:$850,000
- Price per sq. ft.:$301.95
- Monthly HOA dues:$22
About this home
Priced below 2025 tax value of $883,310! Beautifully Updated 3-Bedroom + Den (or NTC 4th bedroom), 3.5-Bath home on a quiet cul-de-sac street. This inviting home features a covered front porch and dramatic two-story foyer. Hardwood floors flow seamlessly into the formal dining room, accented with crown and chair rail molding, and continue into the kitchen. The spacious kitchen is a chef’s delight with abundant maple cabinetry (including a pantry with pull-out shelves), stainless steel appliances, a glass tile backsplash, and granite counters. An island with breakfast bar is the perfect spot for morning coffee, while recessed lighting brightens the space. The kitchen opens to the adjoining family room highlighted by a stone gas fireplace with wood mantel and direct access to the privacy fenced backyard with a paved patio—perfect for entertaining or relaxing outdoors. An updated powder room and garage with extra storage complete the main level. Upstairs, you’ll find three generously sized bedrooms with ample closet space. The primary suite is a true retreat, featuring a walk-in closet, double ceiling fan/light fixture, and spa-like bathroom with a large walk-in shower, and dual vessel sink vanity. The secondary bedrooms share a beautifully updated hall bath. The fully finished basement provides even more living space with a large recreation room, recessed lighting, and a versatile den that can serve as a home office or NTC 4th bedroom, complete with walk-in closet and a dual-entry full bath. A dedicated laundry area includes a newer washer and dryer (2021). Recent updates include HVAC (2015) and water heater (2023). Located in the top-rated West Springfield High School pyramid, this home is convenient to major commuter routes, just around the corner from a commuter lot, and only minutes to Metro and the Virginia Railway Express. Enjoy nearby shopping, dining, parks, pools, and the South Run Recreation Center. Welcome Home!
Contact an agent
Home facts
- Year built:1989
- Listing ID #:VAFX2264174
- Added:60 day(s) ago
- Updated:November 01, 2025 at 07:28 AM
Rooms and interior
- Bedrooms:4
- Total bathrooms:4
- Full bathrooms:3
- Half bathrooms:1
- Living area:2,815 sq. ft.
Heating and cooling
- Cooling:Central A/C
- Heating:Central, Forced Air, Natural Gas
Structure and exterior
- Roof:Architectural Shingle
- Year built:1989
- Building area:2,815 sq. ft.
- Lot area:0.13 Acres
Schools
- High school:WEST SPRINGFIELD
- Middle school:IRVING
- Elementary school:HUNT VALLEY
Utilities
- Water:Public
- Sewer:Public Sewer
Finances and disclosures
- Price:$850,000
- Price per sq. ft.:$301.95
- Tax amount:$10,211 (2025)
New listings near 8619 Lauren Dr
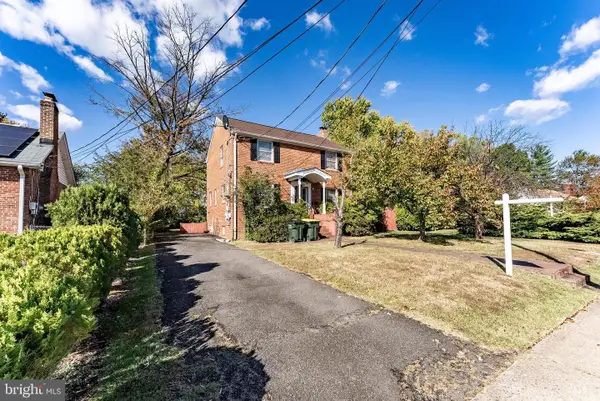 $499,000Pending3 beds 3 baths2,204 sq. ft.
$499,000Pending3 beds 3 baths2,204 sq. ft.6008 Dinwiddie St, SPRINGFIELD, VA 22150
MLS# VAFX2273570Listed by: EXP REALTY LLC- Coming SoonOpen Sat, 12 to 4pm
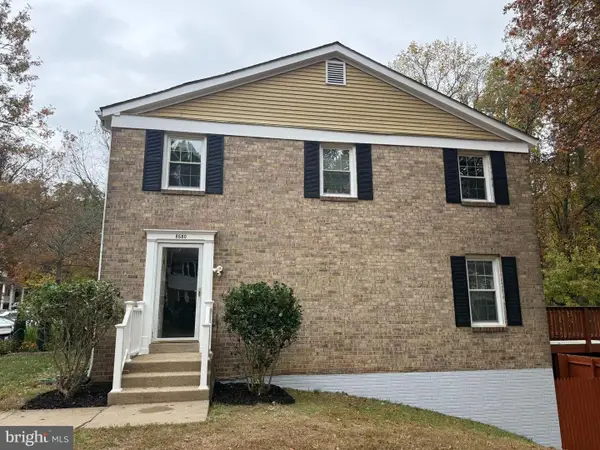 $649,900Coming Soon3 beds 4 baths
$649,900Coming Soon3 beds 4 baths8580 Tyrolean Way, SPRINGFIELD, VA 22153
MLS# VAFX2277258Listed by: NBI REALTY, LLC - Coming Soon
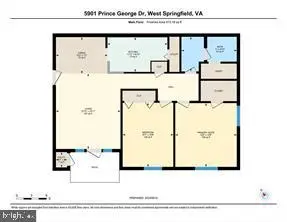 $340,000Coming Soon2 beds 1 baths
$340,000Coming Soon2 beds 1 baths5901-b Prince George Dr #341, SPRINGFIELD, VA 22152
MLS# VAFX2275528Listed by: LONG & FOSTER REAL ESTATE, INC. - Open Sat, 12 to 2pmNew
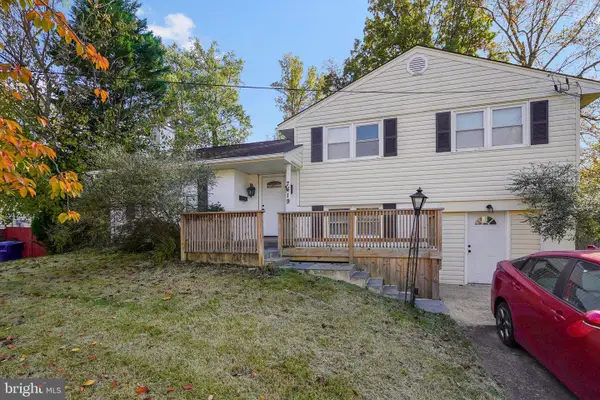 $555,000Active3 beds 3 baths1,625 sq. ft.
$555,000Active3 beds 3 baths1,625 sq. ft.7419 Farnum St, SPRINGFIELD, VA 22151
MLS# VAFX2276442Listed by: CORCORAN MCENEARNEY - Coming SoonOpen Sat, 12 to 2pm
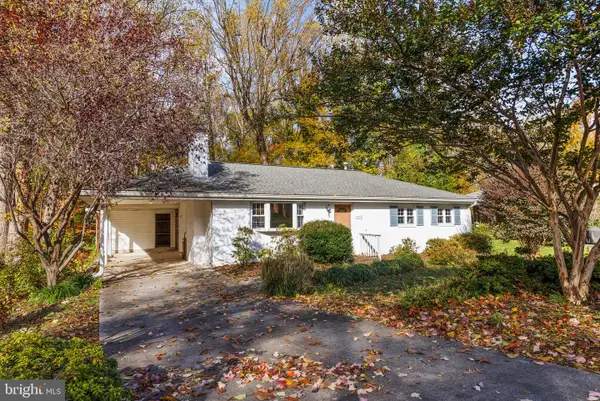 $649,900Coming Soon4 beds 2 baths
$649,900Coming Soon4 beds 2 baths5512 Flag Run Dr, SPRINGFIELD, VA 22151
MLS# VAFX2276322Listed by: CORCORAN MCENEARNEY - Open Sat, 1 to 3pmNew
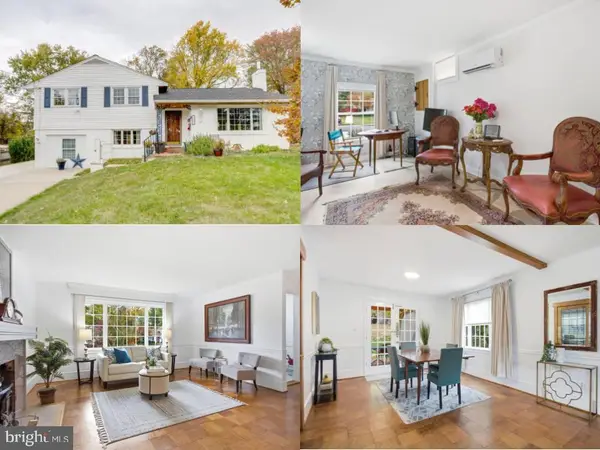 $679,888Active4 beds 2 baths1,747 sq. ft.
$679,888Active4 beds 2 baths1,747 sq. ft.7503 Mendota Pl, SPRINGFIELD, VA 22150
MLS# VAFX2276902Listed by: EXP REALTY LLC - Open Sun, 2 to 4pmNew
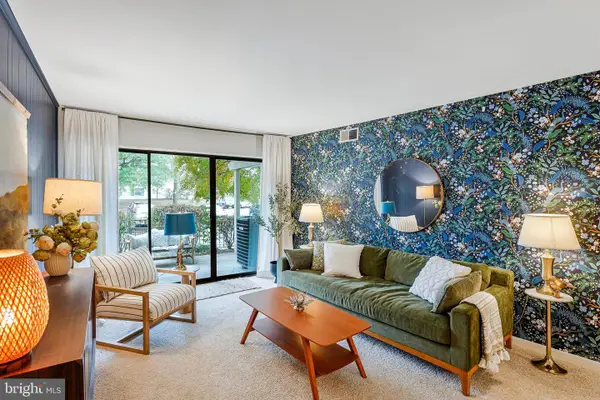 $312,000Active2 beds 2 baths1,001 sq. ft.
$312,000Active2 beds 2 baths1,001 sq. ft.5778-b Rexford Ct #5778b, SPRINGFIELD, VA 22152
MLS# VAFX2275790Listed by: COMPASS - Open Sat, 1 to 4pmNew
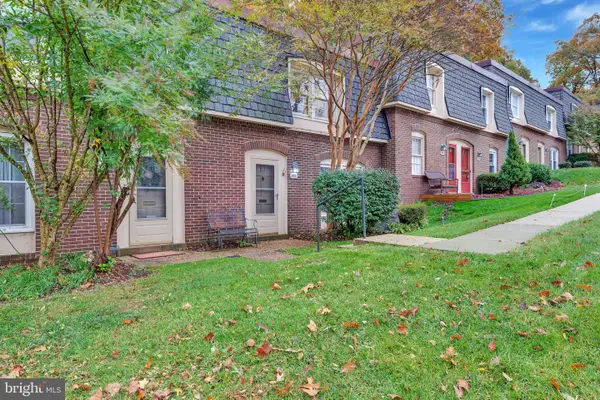 $409,000Active3 beds 3 baths1,452 sq. ft.
$409,000Active3 beds 3 baths1,452 sq. ft.5921 Minutemen Rd, SPRINGFIELD, VA 22152
MLS# VAFX2276834Listed by: MOUNT HIGH REALTY - Open Sat, 12:30 to 2:30pmNew
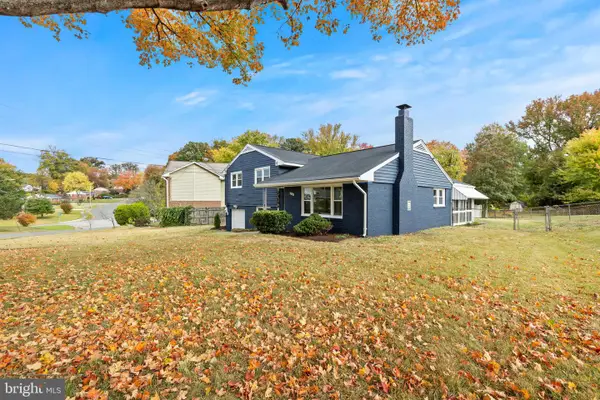 $699,999Active4 beds 2 baths1,497 sq. ft.
$699,999Active4 beds 2 baths1,497 sq. ft.7319 Bath St, SPRINGFIELD, VA 22150
MLS# VAFX2277024Listed by: SAMSON PROPERTIES - Coming Soon
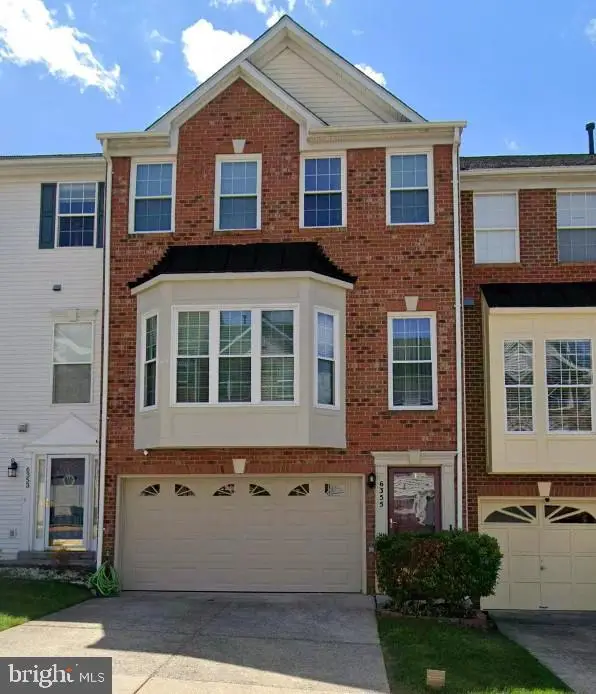 $700,000Coming Soon3 beds 4 baths
$700,000Coming Soon3 beds 4 baths6355 Regal Oak Dr, SPRINGFIELD, VA 22152
MLS# VAFX2276012Listed by: KW METRO CENTER
