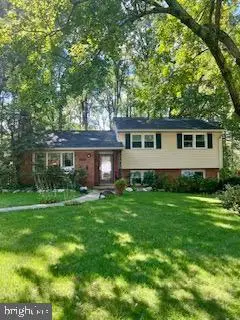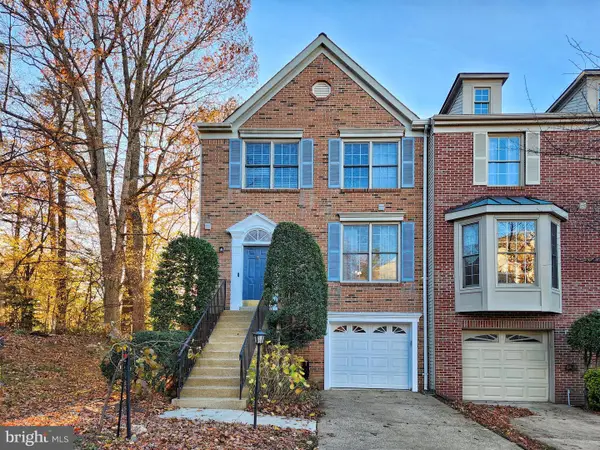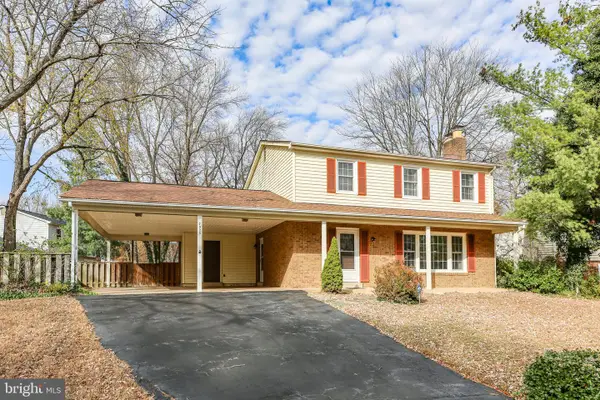8623 James Creek Dr, Springfield, VA 22152
Local realty services provided by:ERA OakCrest Realty, Inc.
8623 James Creek Dr,Springfield, VA 22152
$1,250,000
- 5 Beds
- 4 Baths
- 4,224 sq. ft.
- Single family
- Pending
Listed by: john m pionke
Office: samson properties
MLS#:VAFX2277582
Source:BRIGHTMLS
Price summary
- Price:$1,250,000
- Price per sq. ft.:$295.93
- Monthly HOA dues:$41.67
About this home
Welcome Home to 8623 James Creek Drive, your future oasis in Springfield. This move in ready 5 bedroom 3 and a half bathroom home is just waiting for your personal touches. Come make it your own. This comfortable, well maintained home is on a private, quiet cul-de-sac! It has beautiful curb appeal with easily maintained mature landscaping and many great features. Walking in to the two story entry gives the home a grand feeling as the ceiling high windows bring in lots of natural light. This opens to a formal living room with a bay window overlooking the lovely landscaping. The living room opens into the formal dining room with large windows and ample space for entertaining or gatherings. The large open concept kitchen has granite countertops, tile backsplash, designer cabinetry, new appliances and ample storage. The stainless steel appliances, cooktop and wall oven, make it a cooks dream. An additional pantry provides extra storage. The kitchen also has informal dining room overlooking a screened in porch and a large great room. The openness of the rooms makes it cozy and great for relaxed evenings at home with friends and family. The great room features a sunken living area with columns, a cozy gas log fireplace and many large windows letting in the outdoor beauty and natural light. The great room leads to the large deck that has low maintenance Trek decking railings and ample area to barbeque or to just dine outdoors on breezy nights. If needed you can move to the adjacent screened in porch to continue the outdoor fun if the weather is less cooperative. The upper level has a winding staircase that leads to a dramatic balcony that overlooks the foyer giving it that continued feeling of grandeur. Imagine family photos with the natural light from the foyer windows as your backdrop. Four spacious bedrooms grace this upper level. The primary suite with walk-in closet, a primary bathroom with a soaking tub and separate shower stall, large vanity and mirror and private water closet. A second full bathroom for the other three bedrooms has nice tile and a tub/shower combo perfect for kids or guests. The final surprise of this level is the convenience of having an upper floor laundry room with full size washer and dryer making this a well organized and easily maintained home. This home has additional features that will wow you – a private office on the main level; A main level half bath; a fabulous screened porch surrounded by trees with an adjoining deck and stairs to the patio below. This home has so many outdoor spaces to relax and choose from all overlooking a wooded backyard view. But there is still more! Add to that a walkout lower level finished basement with a wet bar area equipped with fridge and sink; an additional basement rec room with newly installed carpeting to host a game night or a sporting event. There is also a large bedroom on this level with its own private bath and closet. You could make this level an in-law suite or potential guest suite, media room, theater or a workout area. the possibilities are endless. There is also additional unfinished storage space in the lower level complete with a workbench and storage areas! This home also has a huge two car garage that could contain two large vehicles, as well as extra storage for garden equipment, and built in storage bins for other storage needs. The home is within walking distance of West Springfield High School and close to shopping and restaurants. It is also close to multiple commuting options to the Pentagon or Washington D.C. Walk to nearby bus routes or take a short drive to slug lines, VRE or the Franconia-Springfield metro station. This one has it all.. convenience, proximity and WOW. Don't miss this one.
Contact an agent
Home facts
- Year built:2001
- Listing ID #:VAFX2277582
- Added:14 day(s) ago
- Updated:November 20, 2025 at 11:42 AM
Rooms and interior
- Bedrooms:5
- Total bathrooms:4
- Full bathrooms:3
- Half bathrooms:1
- Living area:4,224 sq. ft.
Heating and cooling
- Cooling:Central A/C
- Heating:Forced Air, Natural Gas
Structure and exterior
- Roof:Asphalt, Shingle
- Year built:2001
- Building area:4,224 sq. ft.
- Lot area:0.2 Acres
Schools
- High school:WEST SPRINGFIELD
Utilities
- Water:Public
- Sewer:Public Sewer
Finances and disclosures
- Price:$1,250,000
- Price per sq. ft.:$295.93
- Tax amount:$14,024 (2025)
New listings near 8623 James Creek Dr
- New
 $525,000Active-- beds 3 baths1,680 sq. ft.
$525,000Active-- beds 3 baths1,680 sq. ft.6611 Burlington Pl, SPRINGFIELD, VA 22152
MLS# VAFX2265254Listed by: RE/MAX GATEWAY, LLC - New
 $650,000Active5 beds 3 baths2,016 sq. ft.
$650,000Active5 beds 3 baths2,016 sq. ft.7215 Beverly Park Dr, SPRINGFIELD, VA 22150
MLS# VAFX2279586Listed by: LONG & FOSTER REAL ESTATE, INC. - Open Sun, 12 to 3pmNew
 $569,000Active3 beds 3 baths1,240 sq. ft.
$569,000Active3 beds 3 baths1,240 sq. ft.6476 Franconia Ct, SPRINGFIELD, VA 22150
MLS# VAFX2279524Listed by: FAIRFAX REALTY SELECT - Coming Soon
 $1,250,000Coming Soon4 beds 4 baths
$1,250,000Coming Soon4 beds 4 baths6909 Trillium Ln, SPRINGFIELD, VA 22152
MLS# VAFX2253160Listed by: TTR SOTHEBY'S INTERNATIONAL REALTY - New
 $440,000Active2 beds 3 baths1,360 sq. ft.
$440,000Active2 beds 3 baths1,360 sq. ft.6513 Orono Ct, SPRINGFIELD, VA 22152
MLS# VAFX2275482Listed by: COMPASS  $750,000Pending4 beds 2 baths2,193 sq. ft.
$750,000Pending4 beds 2 baths2,193 sq. ft.5669 Ravenel Ln, SPRINGFIELD, VA 22151
MLS# VAFX2270016Listed by: KELLER WILLIAMS REALTY- New
 $925,000Active4 beds 3 baths2,028 sq. ft.
$925,000Active4 beds 3 baths2,028 sq. ft.8375 Magic Leaf Rd, SPRINGFIELD, VA 22153
MLS# VAFX2279296Listed by: EXP REALTY, LLC - New
 $710,000Active3 beds 4 baths1,712 sq. ft.
$710,000Active3 beds 4 baths1,712 sq. ft.8026 Readington Ct, SPRINGFIELD, VA 22152
MLS# VAFX2279252Listed by: HYUNDAI REALTY  $700,000Pending4 beds 4 baths2,070 sq. ft.
$700,000Pending4 beds 4 baths2,070 sq. ft.7922 Lake Pleasant Dr, SPRINGFIELD, VA 22153
MLS# VAFX2279230Listed by: COLDWELL BANKER ELITE- Open Sun, 2 to 4pm
 $570,000Pending3 beds 2 baths1,440 sq. ft.
$570,000Pending3 beds 2 baths1,440 sq. ft.6705 Anders Ter, SPRINGFIELD, VA 22151
MLS# VAFX2277402Listed by: AGENCY REALTY, LLC
