8712 Ridge Hollow Ct, Springfield, VA 22152
Local realty services provided by:ERA Central Realty Group
8712 Ridge Hollow Ct,Springfield, VA 22152
$599,999
- 3 Beds
- 4 Baths
- 2,092 sq. ft.
- Townhouse
- Active
Listed by:heena j shrestha
Office:spring hill real estate, llc.
MLS#:VAFX2247116
Source:BRIGHTMLS
Price summary
- Price:$599,999
- Price per sq. ft.:$286.81
- Monthly HOA dues:$86.67
About this home
8/9/2025 open house is from 5:00 pm thru 7:00 pm. New Price, 15K reduced. Kitchen will have brand NEW Refrigerator. Welcome to 8712 Ridge Hollow Ct, nestled in the heart of West Springfield—one of Northern Virginia's most sought-after communities! This well-maintained home features an updated kitchen with granite countertops and sleek stainless steel appliances. Step outside to enjoy a fenced backyard—perfect for privacy and relaxation. Upstairs, the primary suite boasts an attached full bathroom, complemented by two additional bedrooms and a hallway full bath. The finished basement offers a spacious family room, a study/den, and plenty of flexible space for an office, home theater, or workout area.
Location is key! With easy access to major roads—Old Keene Mill Road, Rolling Road, Braddock Road, Route 123, Ox Road, Roberts Road, Fairfax County Parkway, I-495, I-395, and I-66—your commute couldn’t be more convenient. Plus, a Metro Bus & School Bus stop is right at the corner, providing quick access to VRE and Pentagon bus stops. Living in West Springfield area means having access to fantastic parks and recreation, including Burke Lake Park, Royal Lake, Lake Accotink, nature trails, playgrounds, sports courts, community pools, and more. This area offers the perfect blend of outdoor beauty and entertainment options for everyone to enjoy. You'll find plenty of shopping, dining, and entertainment nearby! Most importantly, this home is located within an excellent school district, featuring West Springfield High School and a short drive to George Mason University.
New HVAC system, Water Heater, Basement Bathroom, Kitchen, and Patio Door (2024). Upgraded appliances (2022), updated bathrooms (2020). Elevate your living experience in this exceptional townhome, where sophistication meets modern convenience. Come see this beautifully upgraded home for yourself to make it yours!!!
Contact an agent
Home facts
- Year built:1978
- Listing ID #:VAFX2247116
- Added:117 day(s) ago
- Updated:October 06, 2025 at 01:37 PM
Rooms and interior
- Bedrooms:3
- Total bathrooms:4
- Full bathrooms:3
- Half bathrooms:1
- Living area:2,092 sq. ft.
Heating and cooling
- Cooling:Central A/C
- Heating:Electric, Heat Pump(s)
Structure and exterior
- Roof:Asphalt
- Year built:1978
- Building area:2,092 sq. ft.
- Lot area:0.03 Acres
Schools
- High school:WEST SPRINGFIELD
- Middle school:IRVING
- Elementary school:CARDINAL FOREST
Utilities
- Water:Public
- Sewer:Public Sewer
Finances and disclosures
- Price:$599,999
- Price per sq. ft.:$286.81
- Tax amount:$6,644 (2025)
New listings near 8712 Ridge Hollow Ct
- Open Sun, 1 to 3pmNew
 $695,000Active3 beds 3 baths1,772 sq. ft.
$695,000Active3 beds 3 baths1,772 sq. ft.8444 Millwood Dr, SPRINGFIELD, VA 22152
MLS# VAFX2273074Listed by: PEARSON SMITH REALTY, LLC - Coming Soon
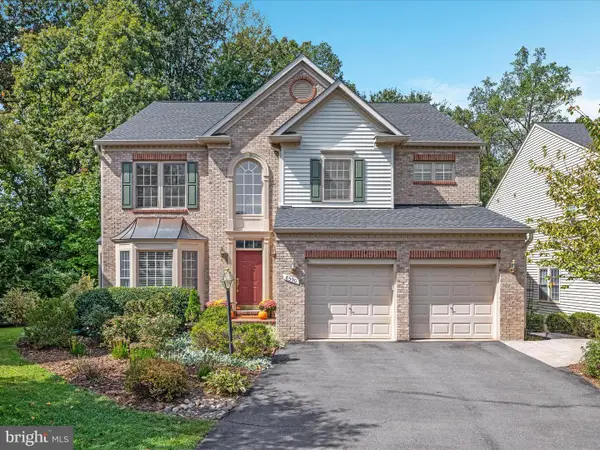 $1,325,000Coming Soon5 beds 5 baths
$1,325,000Coming Soon5 beds 5 baths8590 Beatrice Ct, SPRINGFIELD, VA 22152
MLS# VAFX2268632Listed by: PROPERTY COLLECTIVE - New
 $540,000Active3 beds 4 baths1,845 sq. ft.
$540,000Active3 beds 4 baths1,845 sq. ft.6517 Orono Ct, SPRINGFIELD, VA 22152
MLS# VAFX2267572Listed by: CORCORAN MCENEARNEY  $490,000Pending3 beds 2 baths1,220 sq. ft.
$490,000Pending3 beds 2 baths1,220 sq. ft.7402 Gary St, SPRINGFIELD, VA 22150
MLS# VAFX2272600Listed by: ALLISON JAMES ESTATES & HOMES- New
 $675,000Active3 beds 2 baths2,058 sq. ft.
$675,000Active3 beds 2 baths2,058 sq. ft.7156 Floyd Ave, SPRINGFIELD, VA 22150
MLS# VAFX2272316Listed by: TTR SOTHEBY'S INTERNATIONAL REALTY - New
 $664,599Active3 beds 4 baths2,310 sq. ft.
$664,599Active3 beds 4 baths2,310 sq. ft.7267 Olde Lantern Way, SPRINGFIELD, VA 22152
MLS# VAFX2272850Listed by: MOUNT HIGH REALTY - New
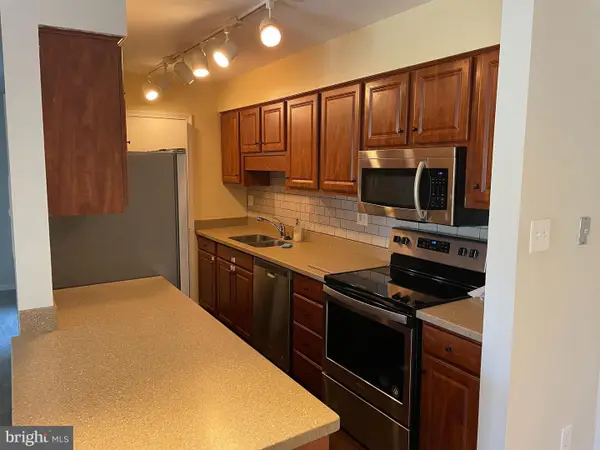 $310,000Active2 beds 1 baths961 sq. ft.
$310,000Active2 beds 1 baths961 sq. ft.5800-e Torington Dr #836, SPRINGFIELD, VA 22152
MLS# VAFX2272706Listed by: JOBIN REALTY - New
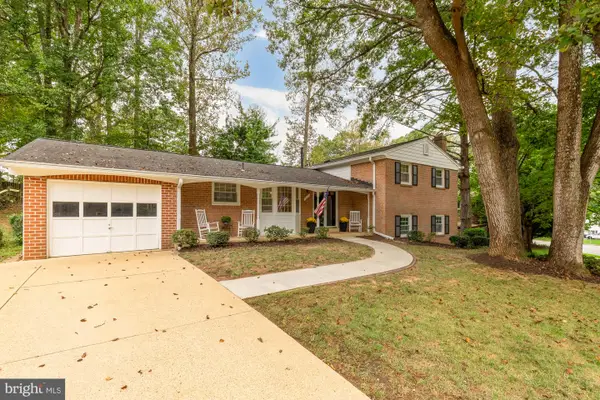 $825,000Active5 beds 4 baths2,925 sq. ft.
$825,000Active5 beds 4 baths2,925 sq. ft.9107 Joyce Phillip Ct, SPRINGFIELD, VA 22153
MLS# VAFX2269016Listed by: COMPASS 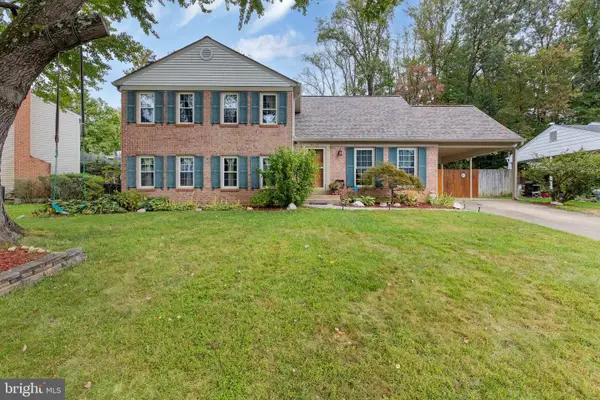 $901,000Pending6 beds 4 baths1,934 sq. ft.
$901,000Pending6 beds 4 baths1,934 sq. ft.8715 Etta Dr, SPRINGFIELD, VA 22152
MLS# VAFX2272370Listed by: KW UNITED- Coming SoonOpen Fri, 5 to 7pm
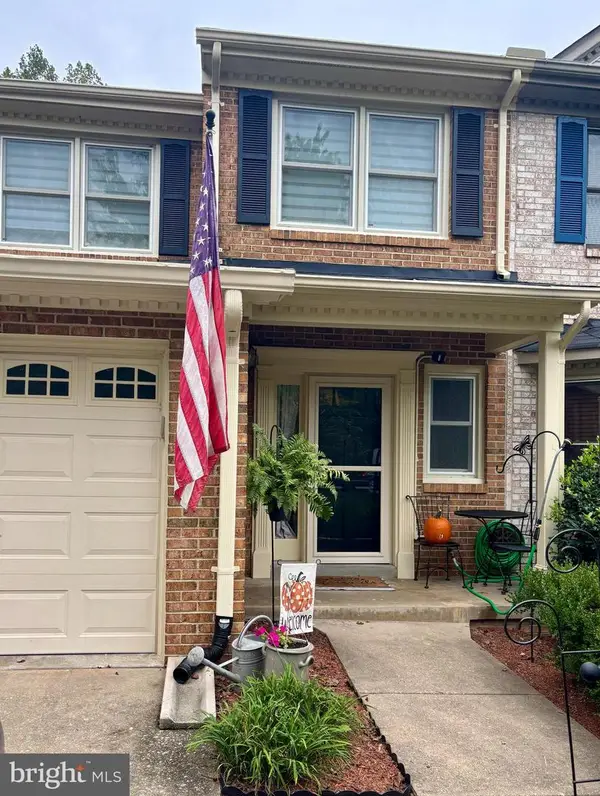 $730,000Coming Soon3 beds 4 baths
$730,000Coming Soon3 beds 4 baths7917 Valleyfield Dr, SPRINGFIELD, VA 22153
MLS# VAFX2269482Listed by: COLDWELL BANKER REALTY
