8717 Victoria Rd, Springfield, VA 22151
Local realty services provided by:ERA OakCrest Realty, Inc.
8717 Victoria Rd,Springfield, VA 22151
$815,000
- 4 Beds
- 3 Baths
- 1,950 sq. ft.
- Single family
- Pending
Listed by:michelle doherty
Office:rlah @properties
MLS#:VAFX2263594
Source:BRIGHTMLS
Price summary
- Price:$815,000
- Price per sq. ft.:$417.95
About this home
Honey, stop the car!! This dreamy home has been fully renovated from top to bottom with unparalleled attention to detail! This 4-bedroom, 2.5-bathroom home, completely transformed by Character Companies & no detail was left undone! The second you step through the front door you feel the warmth and character. The heart of the home is a true chef’s kitchen, complete with a showstopping brand new kitchen featuring custom shaker cabinets, a stylish subway tile backsplash, a HUGE island Visual Comfort lighting pendants + dining chandelier and premium stainless steel appliances. Enjoy the DREAMY mudroom with custom built-ins, and a beautifully updated foyer and stairwell with an oversized 1-car garage. Heading upstairs, you'll have the most perfect flex space/WFH space with plenty of natural light. Relax in the spa-like bathrooms with designer tile, modern vanities, and elegant fixtures. The open floor plan flows seamlessly with fresh paint, updated trim, gleaming hardwoods thru-out and designer lighting throughout. Ideally located just minutes from shopping, recreation centers, parks, commuter buses to Tysons and steps to Metrobus’s “Kings Park Express” line with direct service to the Pentagon, and the VRE. Located within close distance to the elementary school, parks, and community pool. Don’t miss this turnkey opportunity with thoughtful updates inside and out!
Contact an agent
Home facts
- Year built:1963
- Listing ID #:VAFX2263594
- Added:30 day(s) ago
- Updated:October 03, 2025 at 07:44 AM
Rooms and interior
- Bedrooms:4
- Total bathrooms:3
- Full bathrooms:2
- Half bathrooms:1
- Living area:1,950 sq. ft.
Heating and cooling
- Cooling:Central A/C
- Heating:Forced Air, Natural Gas
Structure and exterior
- Year built:1963
- Building area:1,950 sq. ft.
- Lot area:0.31 Acres
Schools
- High school:LAKE BRADDOCK
- Middle school:LAKE BRADDOCK SECONDARY SCHOOL
- Elementary school:KINGS GLEN
Utilities
- Water:Public
- Sewer:Public Sewer
Finances and disclosures
- Price:$815,000
- Price per sq. ft.:$417.95
- Tax amount:$7,979 (2025)
New listings near 8717 Victoria Rd
- Coming SoonOpen Sun, 1 to 3pm
 $540,000Coming Soon3 beds 4 baths
$540,000Coming Soon3 beds 4 baths6517 Orono Ct, SPRINGFIELD, VA 22152
MLS# VAFX2267572Listed by: CORCORAN MCENEARNEY - New
 $490,000Active3 beds 2 baths1,220 sq. ft.
$490,000Active3 beds 2 baths1,220 sq. ft.7402 Gary St, SPRINGFIELD, VA 22150
MLS# VAFX2272600Listed by: ALLISON JAMES ESTATES & HOMES - Open Sun, 2 to 4pmNew
 $675,000Active3 beds 2 baths1,620 sq. ft.
$675,000Active3 beds 2 baths1,620 sq. ft.7156 Floyd Ave, SPRINGFIELD, VA 22150
MLS# VAFX2272316Listed by: TTR SOTHEBY'S INTERNATIONAL REALTY - New
 $664,599Active3 beds 4 baths2,310 sq. ft.
$664,599Active3 beds 4 baths2,310 sq. ft.7267 Olde Lantern Way, SPRINGFIELD, VA 22152
MLS# VAFX2272850Listed by: MOUNT HIGH REALTY - New
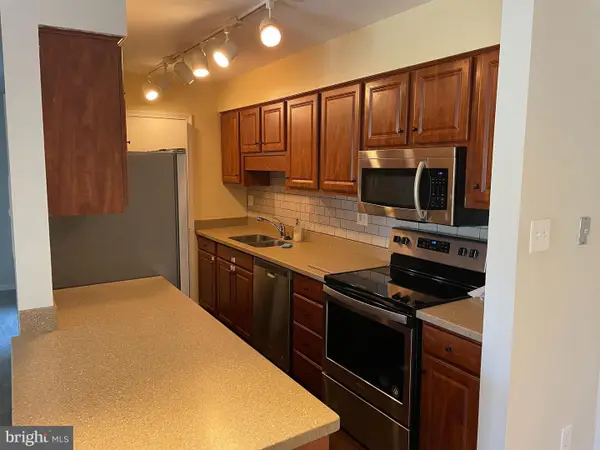 $310,000Active2 beds 1 baths961 sq. ft.
$310,000Active2 beds 1 baths961 sq. ft.5800-e Torington Dr #836, SPRINGFIELD, VA 22152
MLS# VAFX2272706Listed by: JOBIN REALTY - Open Sat, 2 to 4pmNew
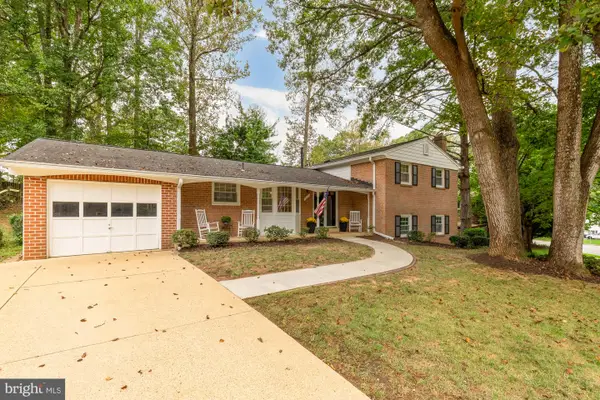 $825,000Active5 beds 4 baths2,925 sq. ft.
$825,000Active5 beds 4 baths2,925 sq. ft.9107 Joyce Phillip Ct, SPRINGFIELD, VA 22153
MLS# VAFX2269016Listed by: COMPASS 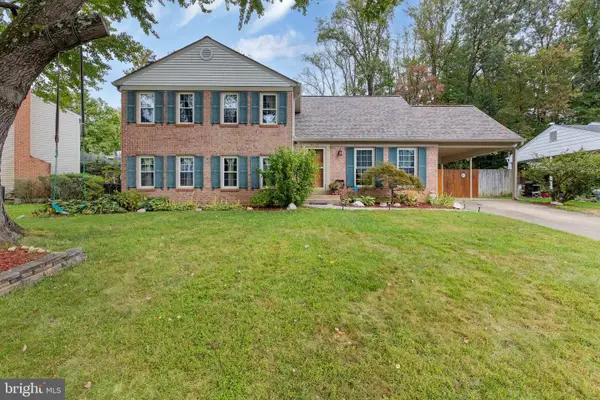 $901,000Pending6 beds 4 baths1,934 sq. ft.
$901,000Pending6 beds 4 baths1,934 sq. ft.8715 Etta Dr, SPRINGFIELD, VA 22152
MLS# VAFX2272370Listed by: KW UNITED- Coming SoonOpen Fri, 5 to 7pm
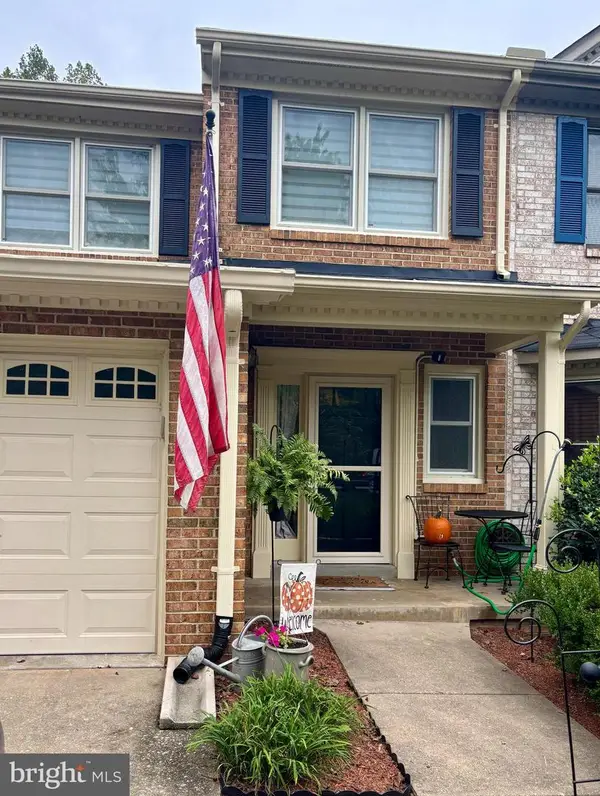 $730,000Coming Soon3 beds 4 baths
$730,000Coming Soon3 beds 4 baths7917 Valleyfield Dr, SPRINGFIELD, VA 22153
MLS# VAFX2269482Listed by: COLDWELL BANKER REALTY - Open Sun, 1 to 3pmNew
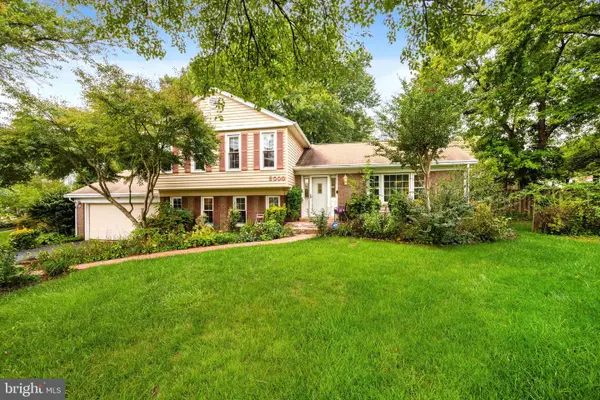 $775,000Active4 beds 3 baths1,404 sq. ft.
$775,000Active4 beds 3 baths1,404 sq. ft.8000 Lady Lewis Ct, SPRINGFIELD, VA 22153
MLS# VAFX2270248Listed by: HOMESMART - New
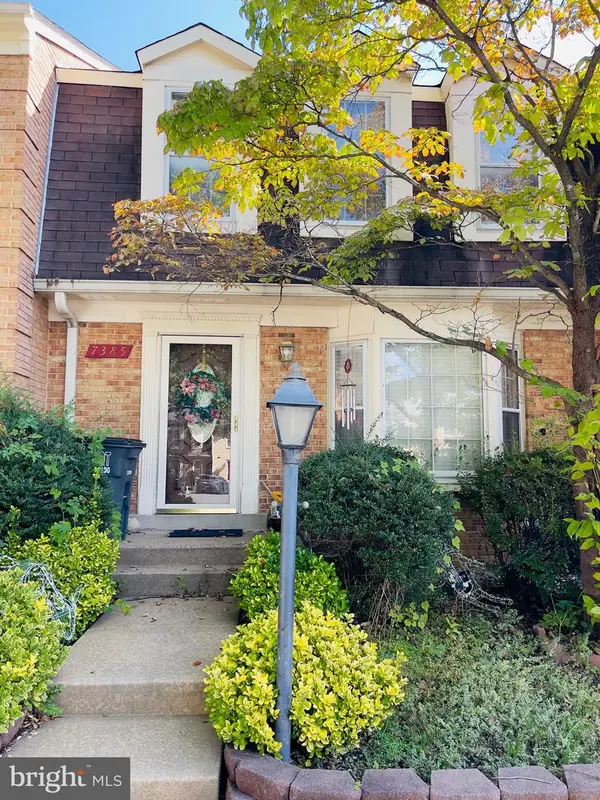 $485,000Active3 beds 4 baths1,584 sq. ft.
$485,000Active3 beds 4 baths1,584 sq. ft.7385 Jiri Woods Ct, SPRINGFIELD, VA 22153
MLS# VAFX2269874Listed by: SAMSON PROPERTIES
