8913 Shamrock Ct, SPRINGFIELD, VA 22152
Local realty services provided by:ERA OakCrest Realty, Inc.
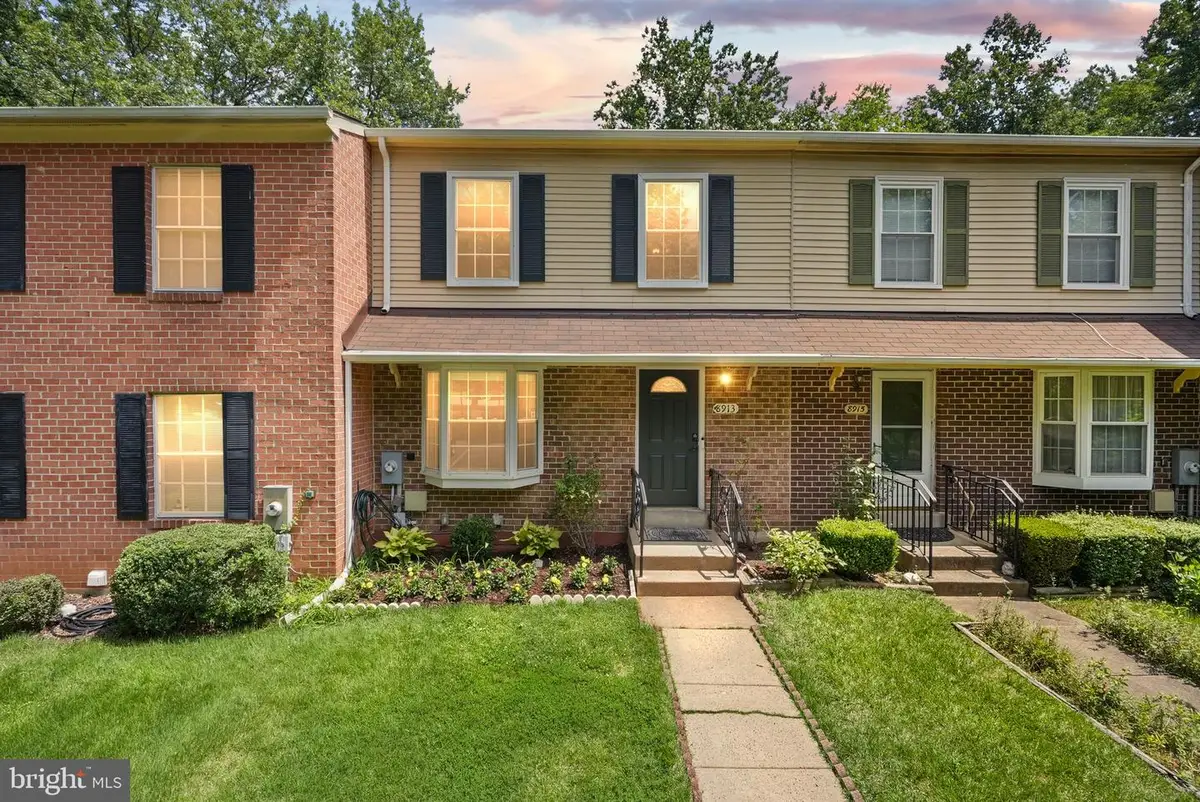


8913 Shamrock Ct,SPRINGFIELD, VA 22152
$600,000
- 3 Beds
- 4 Baths
- 1,642 sq. ft.
- Townhouse
- Pending
Listed by:scotti s sellers
Office:compass
MLS#:VAFX2256364
Source:BRIGHTMLS
Price summary
- Price:$600,000
- Price per sq. ft.:$365.41
- Monthly HOA dues:$91
About this home
**SOPHISTICATED UPDATES. UNBEATABLE LOCATION**
Welcome to this stylishly reimagined townhome in the charming and coveted Shannon Station community. Every detail has been thoughtfully curated—from the brand-new roof to the stylish modern kitchen, designer-updated bathrooms, and luxury vinyl plank flooring. Fresh paint, timeless finishes, and abundant natural light set the tone for turnkey living.
Upstairs, discover three spacious bedrooms, including a serene primary suite with en suite bath. The main level is an entertainer’s dream with an inviting flow from the kitchen, living room, dining area and powder room. A walkout lower level features a full bathroom, laundry room, and rec room with a sliding glass door. Walk out to your private backyard retreat—complete with wooded views, patio, storage shed, and privacy fencing.
Perfectly positioned in one of Fairfax County’s sought-after school pyramids (Keene Mill ES, Irving MS, West Springfield HS), and around the corner from Pohick Stream Valley Park, where you'll find trails, playgrounds, and a community pool. Enjoy effortless access to D.C. via I-95, the Fairfax County Parkway, and the VRE, all while tucked away in a tranquil, tree-lined neighborhood. This is more than a home—it’s a lifestyle.
- 2025: New roof, new kitchen and bathrooms, new flooring, fresh paint
- 2024: All new gutters with leaf guards
- 2023: Replaced electric panel and main electric cable
- 2022: New refrigerator, oven, and microwave
- 2021: New HVAC
- 2019: New dishwasher
- 2018: New washer/dryer
- 2008 or before: windows replaced
Information deemed reliable, but not guaranteed. Buyers should conduct their own due diligence.
Contact an agent
Home facts
- Year built:1979
- Listing Id #:VAFX2256364
- Added:26 day(s) ago
- Updated:August 20, 2025 at 07:32 AM
Rooms and interior
- Bedrooms:3
- Total bathrooms:4
- Full bathrooms:3
- Half bathrooms:1
- Living area:1,642 sq. ft.
Heating and cooling
- Cooling:Central A/C
- Heating:Electric, Forced Air
Structure and exterior
- Roof:Composite, Shingle
- Year built:1979
- Building area:1,642 sq. ft.
- Lot area:0.05 Acres
Schools
- High school:WEST SPRINGFIELD
- Middle school:IRVING
- Elementary school:KEENE MILL
Utilities
- Water:Public
- Sewer:Public Sewer
Finances and disclosures
- Price:$600,000
- Price per sq. ft.:$365.41
- Tax amount:$5,993 (2025)
New listings near 8913 Shamrock Ct
- Coming Soon
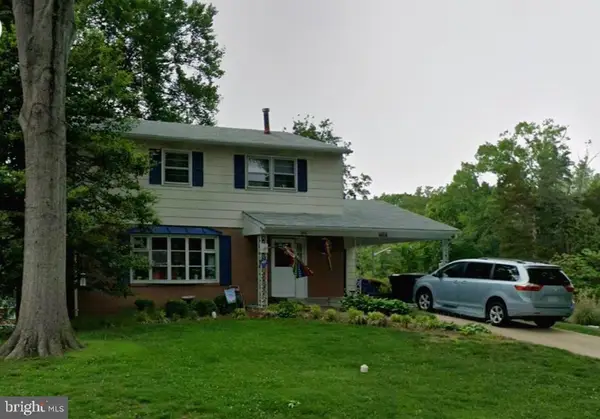 $625,000Coming Soon4 beds 3 baths
$625,000Coming Soon4 beds 3 baths8606 Kentford Dr, SPRINGFIELD, VA 22152
MLS# VAFX2262396Listed by: UNITED REAL ESTATE HORIZON - Coming Soon
 $834,737Coming Soon4 beds 4 baths
$834,737Coming Soon4 beds 4 baths7210 Sterling Grove Dr, SPRINGFIELD, VA 22150
MLS# VAFX2258936Listed by: KELLER WILLIAMS REALTY - Coming SoonOpen Sun, 1 to 4pm
 $1,250,000Coming Soon4 beds 4 baths
$1,250,000Coming Soon4 beds 4 baths6906 Trillium Ln, SPRINGFIELD, VA 22152
MLS# VAFX2262492Listed by: COMPASS - New
 $584,900Active3 beds 4 baths2,184 sq. ft.
$584,900Active3 beds 4 baths2,184 sq. ft.7428 Erska Woods Ct, SPRINGFIELD, VA 22153
MLS# VAFX2262210Listed by: LONG & FOSTER REAL ESTATE, INC. - Coming SoonOpen Fri, 5 to 7pm
 $539,000Coming Soon3 beds 3 baths
$539,000Coming Soon3 beds 3 baths8536 Springfield Oaks Dr, SPRINGFIELD, VA 22153
MLS# VAFX2249310Listed by: SAMSON PROPERTIES - Coming Soon
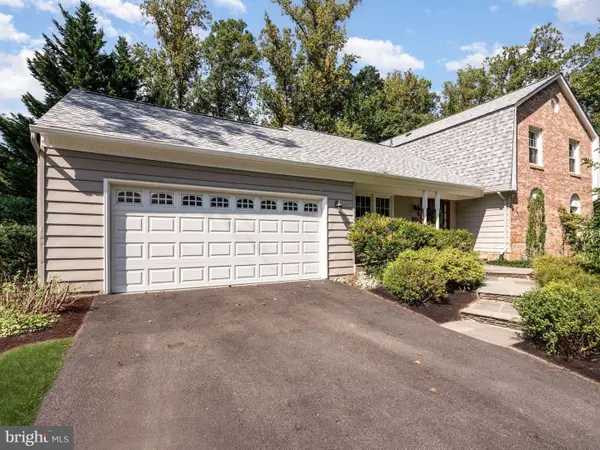 $935,000Coming Soon5 beds 4 baths
$935,000Coming Soon5 beds 4 baths6505 Tiburon Ct, SPRINGFIELD, VA 22152
MLS# VAFX2262142Listed by: SERHANT - New
 $625,000Active4 beds 4 baths2,564 sq. ft.
$625,000Active4 beds 4 baths2,564 sq. ft.8070 Sleepy View Ln, SPRINGFIELD, VA 22153
MLS# VAFX2250020Listed by: COLDWELL BANKER REALTY - Coming SoonOpen Thu, 5 to 7pm
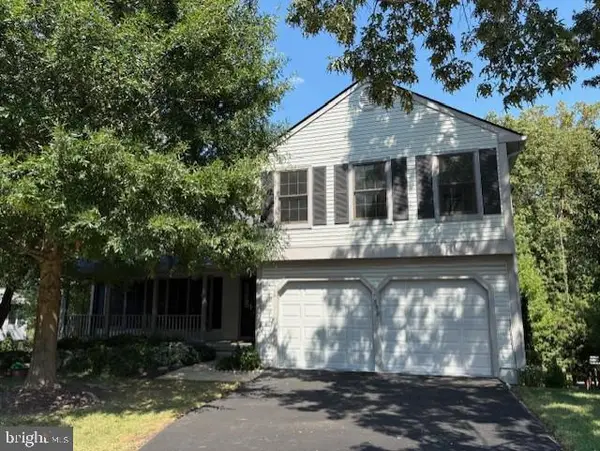 $915,000Coming Soon4 beds 3 baths
$915,000Coming Soon4 beds 3 baths7359 Silver Pine Dr, SPRINGFIELD, VA 22153
MLS# VAFX2248192Listed by: LONG & FOSTER REAL ESTATE, INC. - Coming SoonOpen Sat, 12 to 2pm
 $725,000Coming Soon4 beds 3 baths
$725,000Coming Soon4 beds 3 baths5803 Hanover Ave, SPRINGFIELD, VA 22150
MLS# VAFX2261228Listed by: RE/MAX GALAXY - Coming SoonOpen Sat, 1 to 3pm
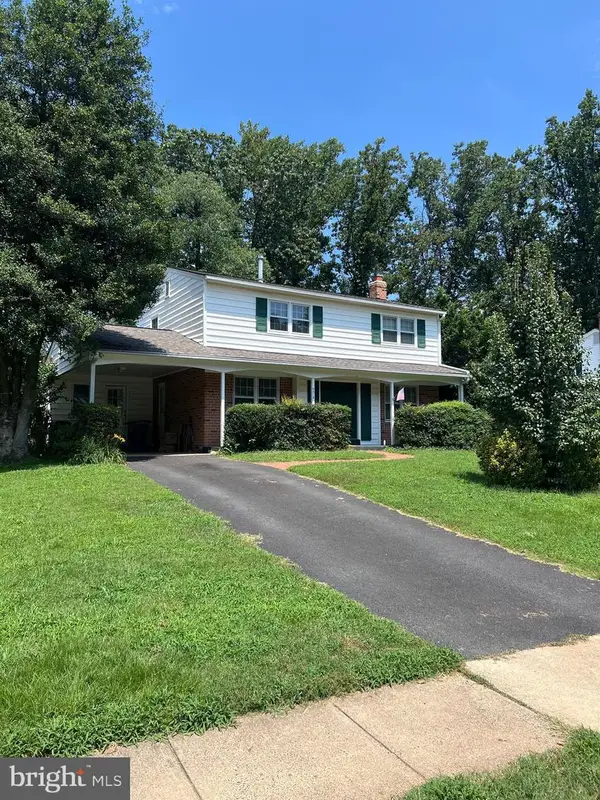 $680,000Coming Soon4 beds 3 baths
$680,000Coming Soon4 beds 3 baths6915 Sydenstricker Rd, SPRINGFIELD, VA 22152
MLS# VAFX2261746Listed by: REDFIN CORPORATION

