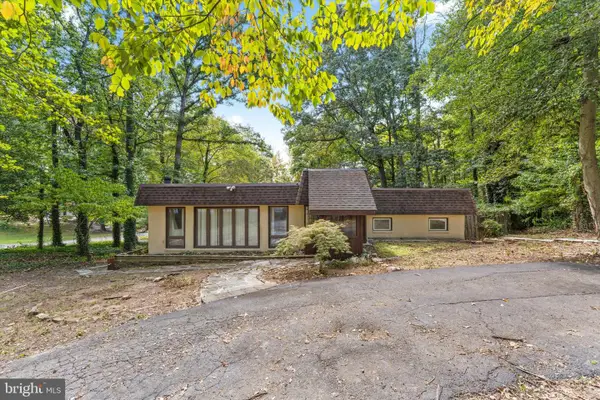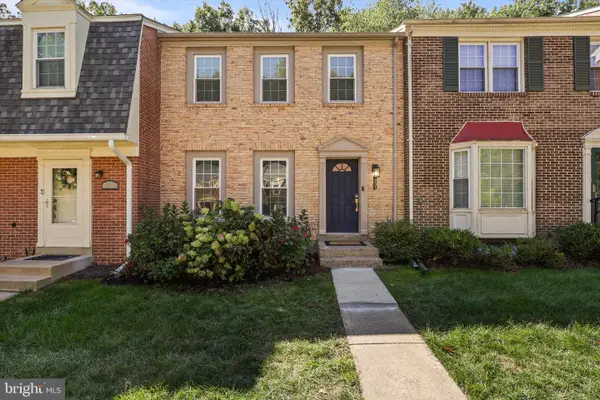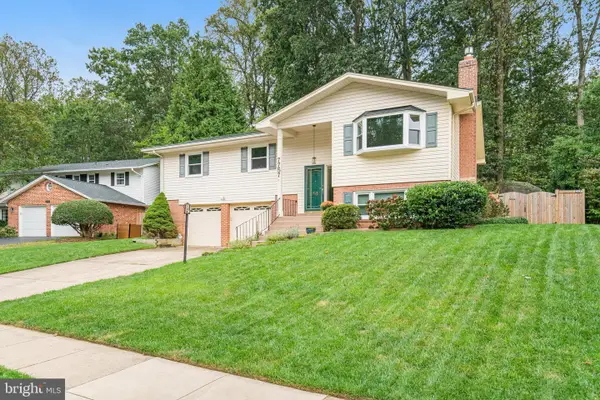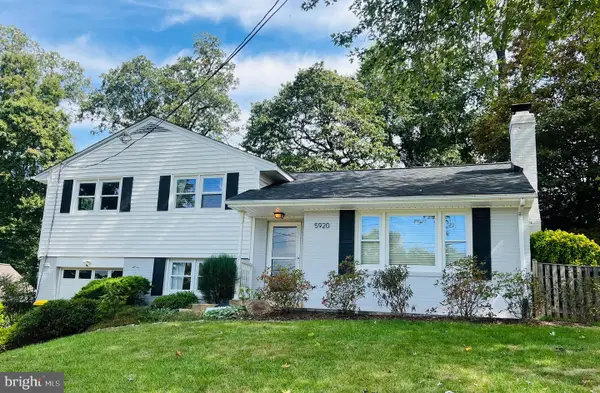9034 Rosewall Ct, SPRINGFIELD, VA 22152
Local realty services provided by:ERA Martin Associates
9034 Rosewall Ct,SPRINGFIELD, VA 22152
$619,000
- 3 Beds
- 4 Baths
- 1,934 sq. ft.
- Townhouse
- Pending
Listed by:courtney draper
Office:coldwell banker realty
MLS#:VAFX2267490
Source:BRIGHTMLS
Price summary
- Price:$619,000
- Price per sq. ft.:$320.06
- Monthly HOA dues:$122
About this home
Welcome to 9034 Rosewall Court, a beautifully maintained residence located in one of West Springfield’s most sought after communities. This spacious 3 bedroom, 3.5 bath home offers the perfect combination of modern updates, comfort, and an unbeatable location! Freshly painted on the main level, upper hallway, and basement, the home feels bright and inviting from the moment you step inside. The main level features a gorgeous kitchen with sleek granite countertops, stainless steel appliances, and ample cabinetry, opening to generous living and dining spaces perfect for both everyday living and entertaining. Upstairs, the expansive primary suite is a true retreat, offering abundant space and natural light. Two additional bedrooms provide flexibility for family, guests, or a home office. The lower level is a standout, with a newly carpeted (2025) large recreation room complete with a cozy fireplace and wet bar, ideal for movie nights, game days, or gatherings with friends. Step outside to discover your private backyard escape. Backing to trees, the serene setting includes manicured garden beds and a patio, creating a peaceful spot for morning coffee, summer Barbeques, or simply enjoying the natural surroundings. With ample storage, a thoughtful layout, and updates throughout, this home checks every box. Enjoy top rated schools and close proximity to shopping, dining, commuter routes, and parks! This home offers the perfect blend of convenience and tranquility.
Contact an agent
Home facts
- Year built:1979
- Listing ID #:VAFX2267490
- Added:4 day(s) ago
- Updated:September 16, 2025 at 03:05 PM
Rooms and interior
- Bedrooms:3
- Total bathrooms:4
- Full bathrooms:3
- Half bathrooms:1
- Living area:1,934 sq. ft.
Heating and cooling
- Cooling:Central A/C
- Heating:Electric, Heat Pump(s)
Structure and exterior
- Year built:1979
- Building area:1,934 sq. ft.
- Lot area:0.04 Acres
Schools
- High school:LAKE BRADDOCK SECONDARY SCHOOL
- Middle school:LAKE BRADDOCK SECONDARY SCHOOL
- Elementary school:KEENE MILL
Utilities
- Water:Public
- Sewer:Public Sewer
Finances and disclosures
- Price:$619,000
- Price per sq. ft.:$320.06
- Tax amount:$7,042 (2025)
New listings near 9034 Rosewall Ct
- New
 $550,000Active4 beds 2 baths1,404 sq. ft.
$550,000Active4 beds 2 baths1,404 sq. ft.7319 Inzer St, SPRINGFIELD, VA 22151
MLS# VAFX2266870Listed by: RLAH @PROPERTIES - Coming Soon
 $574,900Coming Soon3 beds 3 baths
$574,900Coming Soon3 beds 3 baths7954 Forest Path Way, SPRINGFIELD, VA 22153
MLS# VAFX2268088Listed by: COMPASS - New
 $799,900Active5 beds 3 baths1,434 sq. ft.
$799,900Active5 beds 3 baths1,434 sq. ft.6614 Grey Fox Dr, SPRINGFIELD, VA 22152
MLS# VAFX2267908Listed by: SSG REAL ESTATE LLC. - Open Sat, 12 to 3pmNew
 $650,000Active3 beds 2 baths2,297 sq. ft.
$650,000Active3 beds 2 baths2,297 sq. ft.6636 Ridgeway Dr, SPRINGFIELD, VA 22150
MLS# VAFX2267020Listed by: KELLER WILLIAMS REALTY - Open Sat, 1 to 3pmNew
 $599,888Active4 beds 4 baths2,008 sq. ft.
$599,888Active4 beds 4 baths2,008 sq. ft.7931 Birchtree Ct, SPRINGFIELD, VA 22152
MLS# VAFX2267732Listed by: KW METRO CENTER - Coming Soon
 $750,000Coming Soon4 beds 4 baths
$750,000Coming Soon4 beds 4 baths8507 Lakinhurst Ln, SPRINGFIELD, VA 22152
MLS# VAFX2267722Listed by: KELLER WILLIAMS CAPITAL PROPERTIES - Coming Soon
 $438,900Coming Soon3 beds 1 baths
$438,900Coming Soon3 beds 1 baths8408 Dampier Ct, SPRINGFIELD, VA 22153
MLS# VAFX2265954Listed by: WEICHERT, REALTORS - Coming SoonOpen Sat, 2 to 4pm
 $950,000Coming Soon4 beds 4 baths
$950,000Coming Soon4 beds 4 baths7206 Joshua Tree Ln, SPRINGFIELD, VA 22152
MLS# VAFX2262290Listed by: COMPASS - Coming SoonOpen Sat, 12 to 2pm
 $875,000Coming Soon5 beds 3 baths
$875,000Coming Soon5 beds 3 baths7757 Carrleigh Pkwy, SPRINGFIELD, VA 22152
MLS# VAFX2267660Listed by: REAL BROKER, LLC - Coming SoonOpen Sat, 12 to 2pm
 $699,900Coming Soon3 beds 2 baths
$699,900Coming Soon3 beds 2 baths5920 Atteentee Rd, SPRINGFIELD, VA 22150
MLS# VAFX2267510Listed by: COMPASS
