9126 Fisteris Ct, Springfield, VA 22152
Local realty services provided by:ERA Liberty Realty
9126 Fisteris Ct,Springfield, VA 22152
$665,000
- 3 Beds
- 4 Baths
- 2,324 sq. ft.
- Townhouse
- Pending
Listed by:emely gonzalez
Office:kw metro center
MLS#:VAFX2261664
Source:BRIGHTMLS
Price summary
- Price:$665,000
- Price per sq. ft.:$286.14
- Monthly HOA dues:$118.67
About this home
All offers are kindly due by Wednesday, August 20th at 12pm. Welcome home! This bright and airy end-unit townhome offers three spacious levels of updated living. On the main level, gleaming hardwood floors flow seamlessly through the open living and dining areas into the kitchen, with large windows flooding the home with abundant natural light. The living room is highlighted by elegant chair rail, crown molding, and modern recessed lighting, creating a warm and sophisticated ambiance. Pass through the adjacent dining room to a beautifully renovated kitchen (2020), complete with stainless steel appliances, an oversized island bar with modern pendant lighting, and a light-filled breakfast nook framed by a bay window. Upstairs, all three bedrooms feature luxury vinyl plank flooring. The spacious primary bedroom suite offers a cozy nook for a private sitting area and a sleek, updated en suite bathroom with a step-in shower, wide vanity, and modern fixtures. Both additional bedrooms are generously sized, with shared access to a second handsome full bathroom in the hall. Downstairs, the fully finished basement includes a second full kitchen and a versatile recreation room - perfect for an in-law suite, guest quarters, or a flexible family area. Outside, enjoy the larger backyard that comes with being an end unit, complete with a wooden fence and professional landscaping for privacy and shade. Recent major updates to the home provide peace of mind, including a new roof and windows (2020) and a new water heater. Community amenities include an outdoor pool, tennis courts, basketball courts, and two reserved parking spaces. The Rolling Valley Mall is less than a mile away, plus you’ll be just minutes to Safeway, Wegmans, Springfield Town Center, Burke Lake Park, Fort Belvoir, and The Pentagon. Quick access to the Franconia-Springfield Metro Station, Old Keene Mill Road, Fairfax County Parkway, Ox Road, Braddock Road, I-395, and I-495. Schedule a private tour of your beautiful new home today!
Contact an agent
Home facts
- Year built:1979
- Listing ID #:VAFX2261664
- Added:51 day(s) ago
- Updated:October 05, 2025 at 07:35 AM
Rooms and interior
- Bedrooms:3
- Total bathrooms:4
- Full bathrooms:3
- Half bathrooms:1
- Living area:2,324 sq. ft.
Heating and cooling
- Cooling:Central A/C
- Heating:Electric, Heat Pump(s)
Structure and exterior
- Year built:1979
- Building area:2,324 sq. ft.
- Lot area:0.07 Acres
Schools
- High school:LAKE BRADDOCK
- Middle school:LAKE BRADDOCK SECONDARY SCHOOL
- Elementary school:KEENE MILL
Utilities
- Water:Public
- Sewer:Public Sewer
Finances and disclosures
- Price:$665,000
- Price per sq. ft.:$286.14
- Tax amount:$7,286 (2025)
New listings near 9126 Fisteris Ct
- Coming Soon
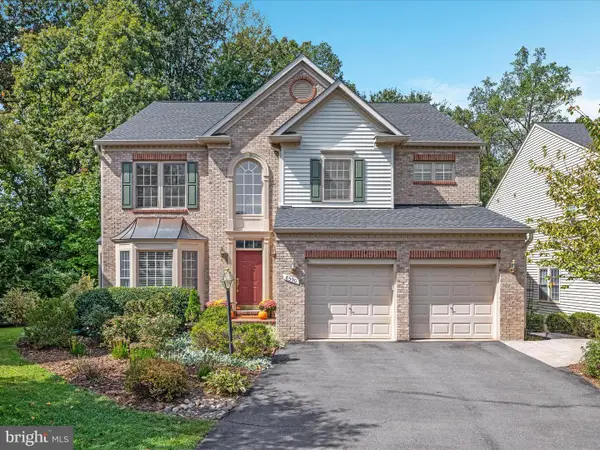 $1,325,000Coming Soon5 beds 5 baths
$1,325,000Coming Soon5 beds 5 baths8590 Beatrice Ct, SPRINGFIELD, VA 22152
MLS# VAFX2268632Listed by: PROPERTY COLLECTIVE - New
 $769,900Active5 beds 3 baths1,511 sq. ft.
$769,900Active5 beds 3 baths1,511 sq. ft.8347 Carrleigh Parkway, Springfield, VA 22152
MLS# 2523783Listed by: EXP REALTY LLC - Open Sun, 1 to 4pmNew
 $540,000Active3 beds 4 baths1,845 sq. ft.
$540,000Active3 beds 4 baths1,845 sq. ft.6517 Orono Ct, SPRINGFIELD, VA 22152
MLS# VAFX2267572Listed by: CORCORAN MCENEARNEY  $490,000Pending3 beds 2 baths1,220 sq. ft.
$490,000Pending3 beds 2 baths1,220 sq. ft.7402 Gary St, SPRINGFIELD, VA 22150
MLS# VAFX2272600Listed by: ALLISON JAMES ESTATES & HOMES- Open Sun, 2 to 4pmNew
 $675,000Active3 beds 2 baths2,058 sq. ft.
$675,000Active3 beds 2 baths2,058 sq. ft.7156 Floyd Ave, SPRINGFIELD, VA 22150
MLS# VAFX2272316Listed by: TTR SOTHEBY'S INTERNATIONAL REALTY - New
 $664,599Active3 beds 4 baths2,310 sq. ft.
$664,599Active3 beds 4 baths2,310 sq. ft.7267 Olde Lantern Way, SPRINGFIELD, VA 22152
MLS# VAFX2272850Listed by: MOUNT HIGH REALTY - New
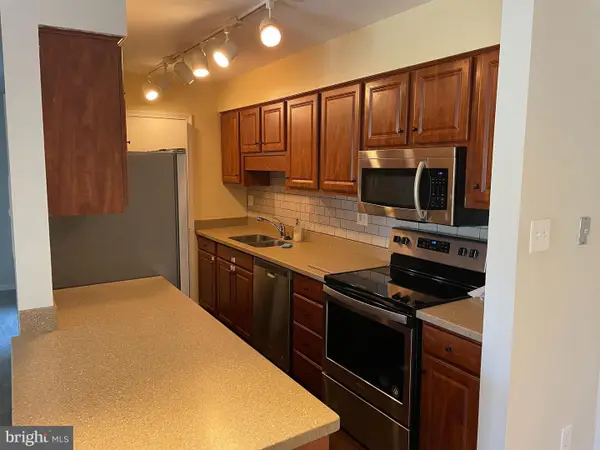 $310,000Active2 beds 1 baths961 sq. ft.
$310,000Active2 beds 1 baths961 sq. ft.5800-e Torington Dr #836, SPRINGFIELD, VA 22152
MLS# VAFX2272706Listed by: JOBIN REALTY - Open Sun, 2 to 4pmNew
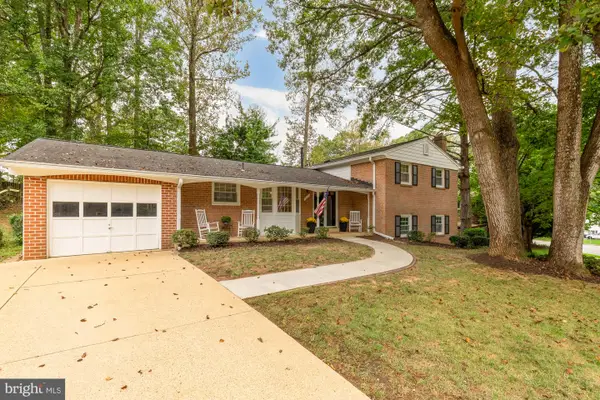 $825,000Active5 beds 4 baths2,925 sq. ft.
$825,000Active5 beds 4 baths2,925 sq. ft.9107 Joyce Phillip Ct, SPRINGFIELD, VA 22153
MLS# VAFX2269016Listed by: COMPASS 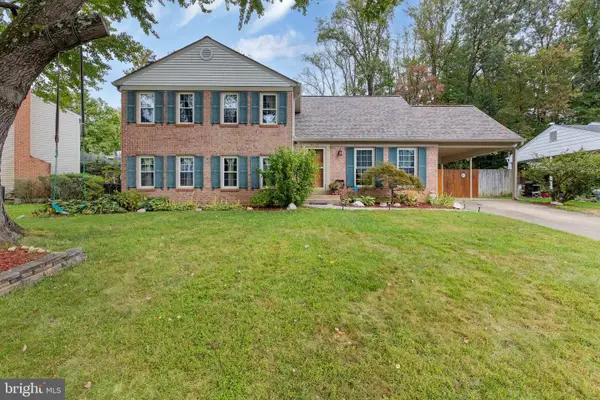 $901,000Pending6 beds 4 baths1,934 sq. ft.
$901,000Pending6 beds 4 baths1,934 sq. ft.8715 Etta Dr, SPRINGFIELD, VA 22152
MLS# VAFX2272370Listed by: KW UNITED- Coming SoonOpen Fri, 5 to 7pm
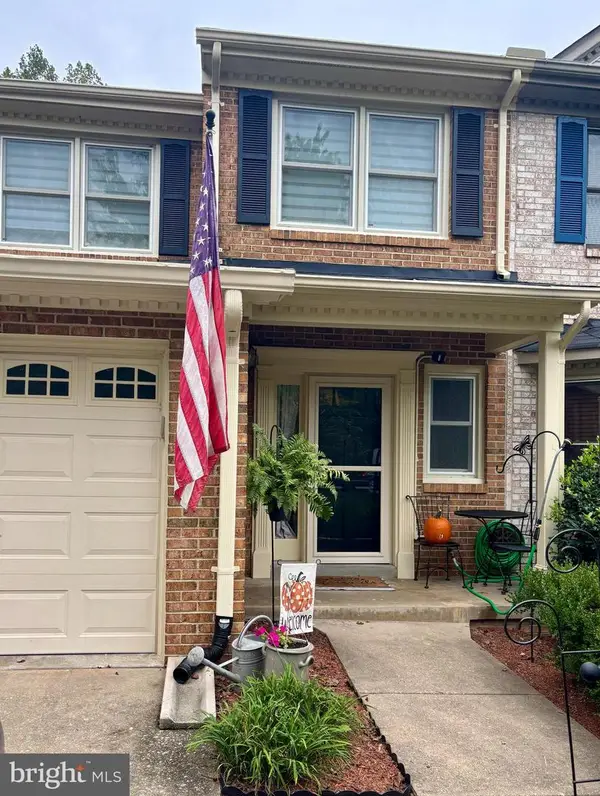 $730,000Coming Soon3 beds 4 baths
$730,000Coming Soon3 beds 4 baths7917 Valleyfield Dr, SPRINGFIELD, VA 22153
MLS# VAFX2269482Listed by: COLDWELL BANKER REALTY
