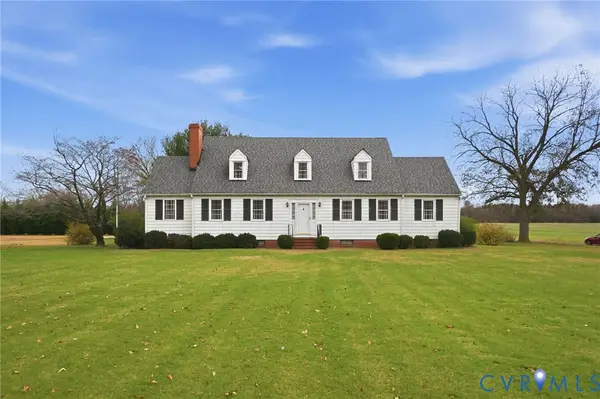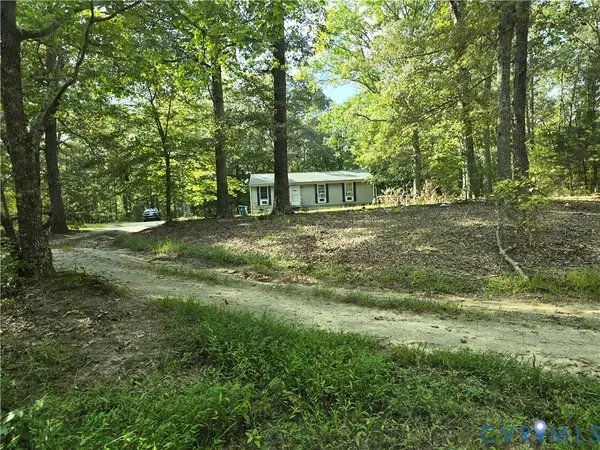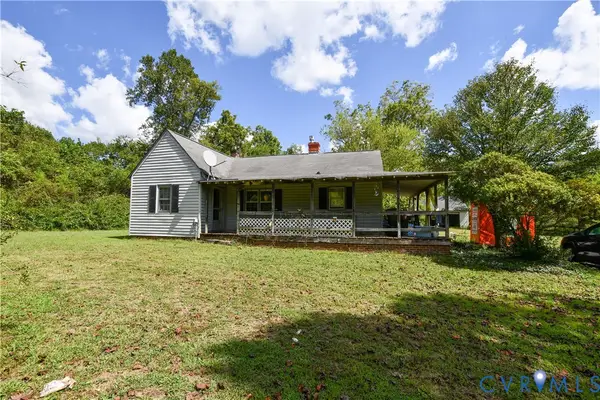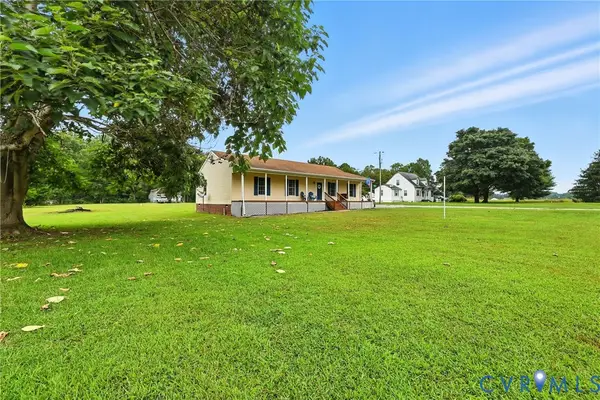Lot 2 Owens Mill Road, Saint Stephens Church, VA 23148
Local realty services provided by:ERA Woody Hogg & Assoc.
Lot 2 Owens Mill Road,St Stephens Church, VA 23148
$369,111
- 3 Beds
- 2 Baths
- 1,400 sq. ft.
- Single family
- Active
Listed by: ellen otey
Office: twin rivers realty, inc
MLS#:2522968
Source:RV
Price summary
- Price:$369,111
- Price per sq. ft.:$263.65
About this home
TO BE BUILT - 5 Acre lot --NO HOA!!! NEW CONSTRUCTION- ASK ABOUT CLOSING COSTS ASSISTANCE WITH USE OF PREFERRED LENDER. Still time to pick colors!! NEW HOME TO BE BUILT in King and Queen County on Owens Mill Road. "THE Hunter" 1400 Sq. ft. plan has 3 bedrooms, 2 full baths, and an open concept feel with Cathedral Ceilings. Exterior has Premium vinyl siding with 30 year Dimensional shingles with front porch, double hung vinyl tilt windows with screens and deep well. Stay comfortable with Heat pump with Central air and beautiful low maintenance & easy to clean Vinyl plank flooring throughout the home! Enjoy custom built cabinets and Granite Kitchen countertops! Gutters, Front sidewalk and 10 X 12 Rear salt treated deck included. Located Just north of Richmond Tappahannock Hwy off of Newtown Road, minutes from the school complex and Rt. 360 for a quick commute. Ask about Seller closings costs/buydown assistance with use of Preferred lender. Centrally located between Tappahannock, Mechanicsville, Fredericksburg, West Point, Gloucester and Richmond! Pictures are samples of homes already built by M. Porch Construction LLC. and some extras may be shown.
Contact an agent
Home facts
- Year built:2025
- Listing ID #:2522968
- Added:121 day(s) ago
- Updated:December 17, 2025 at 06:56 PM
Rooms and interior
- Bedrooms:3
- Total bathrooms:2
- Full bathrooms:2
- Living area:1,400 sq. ft.
Heating and cooling
- Cooling:Central Air
- Heating:Electric, Heat Pump
Structure and exterior
- Roof:Shingle
- Year built:2025
- Building area:1,400 sq. ft.
- Lot area:5.06 Acres
Schools
- High school:Central High
- Middle school:Lawson-Marriott
- Elementary school:Lawson-Marriott
Utilities
- Water:Well
- Sewer:Septic Tank
Finances and disclosures
- Price:$369,111
- Price per sq. ft.:$263.65
- Tax amount:$166 (2024)
New listings near Lot 2 Owens Mill Road
 $359,950Active3 beds 2 baths2,520 sq. ft.
$359,950Active3 beds 2 baths2,520 sq. ft.6726 Newtown Road, St Stephens Church, VA 23148
MLS# 2531859Listed by: HOMETOWN REALTY SERVICES INC $367,950Pending3 beds 2 baths1,400 sq. ft.
$367,950Pending3 beds 2 baths1,400 sq. ft.374 Deer Run Trail, St Stephens Church, VA 23148
MLS# 2530717Listed by: TWIN RIVERS REALTY, INC $120,000Pending3 beds 2 baths1,056 sq. ft.
$120,000Pending3 beds 2 baths1,056 sq. ft.286 Mill Pond Road, St Stephens Church, VA 23148
MLS# 2528232Listed by: REAL BROKER LLC $259,000Pending2 beds 2 baths1,200 sq. ft.
$259,000Pending2 beds 2 baths1,200 sq. ft.185 Pond Point Ave, WALKERTON, VA 23177
MLS# VAKQ2000176Listed by: SAMSON PROPERTIES $285,000Pending3 beds 2 baths1,169 sq. ft.
$285,000Pending3 beds 2 baths1,169 sq. ft.219 Mill Stream Ave, WALKERTON, VA 23177
MLS# VAKQ2000178Listed by: COLDWELL BANKER ELITE $239,900Pending3 beds 2 baths1,472 sq. ft.
$239,900Pending3 beds 2 baths1,472 sq. ft.4856 Newtown Road, St Stephens Church, VA 23148
MLS# 2532461Listed by: TWIN RIVERS REALTY, INC $329,990Pending3 beds 2 baths1,656 sq. ft.
$329,990Pending3 beds 2 baths1,656 sq. ft.9990 Richmond Tappahannock Highway, St Stephens Church, VA 23148
MLS# 2528630Listed by: DALTON REALTY $407,900Active3 beds 3 baths2,550 sq. ft.
$407,900Active3 beds 3 baths2,550 sq. ft.5915 Canterbury Rd, WALKERTON, VA 23177
MLS# VAKQ2000148Listed by: REALHOME SERVICES AND SOLUTIONS, INC. $299,900Active4 beds 3 baths2,500 sq. ft.
$299,900Active4 beds 3 baths2,500 sq. ft.932 Eastern View, SAINT STEPHENS CHURCH, VA 23148
MLS# VAKQ2000162Listed by: B. ALLEN REALTY
