0 Brent Point Rd, Stafford, VA 22554
Local realty services provided by:O'BRIEN REALTY ERA POWERED
Listed by: teressa taylor griffis, alexa faith taylor
Office: coldwell banker elite
MLS#:VAST2040064
Source:BRIGHTMLS
Price summary
- Price:$1,465,000
- Price per sq. ft.:$379.24
About this home
This is a To-Be-Built home by ICF Homes of Virginia’s Semi-Custom Division. No physical home or model is available for touring, but prospective buyers and their agents are invited to visit the builder’s professional showroom located in Stafford, VA. There, you'll explore material samples, finish options, layout customization opportunities, and gain insight into ICF construction. All images used in marketing are AI-generated/renderings for illustration only and do not represent the actual home. Introducing The Potomac—the largest and most flexible plan in the River Series by ICF Homes of Virginia. This semi-custom design combines timeless architecture, thoughtful interior flow, and modern building science with the option to personalize your selections through the design process. With over 8,000 sq. ft. of potential space (when including the optional finished basement and bonus areas), this home is ideal for those who want to blend functionality, style, and long-term durability. The Potomac welcomes you with a stately two-level elevation featuring dual front porches and a range of exterior finish selections. Inside, the home opens into a two-story living room with soaring windows that flood the space with natural light and connect the interior to the surrounding landscape. Main Level Highlights Include: Private first-floor primary suite with walk-in closet and spa-style en suite bath, Dedicated home office/study near the entry, Expansive kitchen with oversized island, designer cabinetry, and adjacent sun-filled dining area, Walk-in pantry, mudroom, and large laundry room for everyday convenience, Open-concept living room with two-story ceilings and fireplace, Upper Level Features: Three generously sized bedrooms, each with its own walk-in closet, Two additional full bathrooms, Central loft area with bonus room/flex space overlooking the main living area,
Optional bonus spaces can be configured to suit your lifestyle needs, Optional Finished Basement ( 2,416 sq. ft.): Additional living, recreation, or multi-use potential, Available upgrade to full ICF construction for enhanced energy performance and durability, Construction Options & Site Info: Insulated Concrete Form (ICF) wall construction available for the main level and garage, Optional ICF basement walls for improved insulation and strength, Full soil feasibility study completed, Lot features mature trees and a gentle topography. Property is accessible by deeded right-of-way, and utilities (fiber internet, power) are nearby
This home is located in a rural setting just: 19 minutes to Quantico, 28 minutes to Woodbridge,
20 minutes to Stafford, 55 minutes to Arlington, No construction loan required when using the builder’s preferred lender. Estimated completion is approximately 12 months from contract. Builder contract is required. 📍 Interested buyers and agents are encouraged to schedule a private appointment at the ICF Homes of Virginia showroom in Stafford, VA to explore floor plans, finish packages, and customization opportunities in a professional, no-pressure setting. Love the plan but need a different location? This home can also be built on your lot or one sourced with builder assistance.
Contact an agent
Home facts
- Year built:2025
- Listing ID #:VAST2040064
- Added:196 day(s) ago
- Updated:January 01, 2026 at 02:47 PM
Rooms and interior
- Bedrooms:3
- Total bathrooms:4
- Full bathrooms:3
- Half bathrooms:1
- Living area:3,863 sq. ft.
Heating and cooling
- Cooling:Central A/C, Heat Pump(s), Programmable Thermostat, Zoned
- Heating:Central, Electric, Heat Pump(s), Programmable Thermostat, Zoned
Structure and exterior
- Roof:Architectural Shingle
- Year built:2025
- Building area:3,863 sq. ft.
- Lot area:20.57 Acres
Schools
- High school:BROOKE POINT
- Middle school:SHIRLEY C. HEIM
- Elementary school:WIDEWATER
Utilities
- Water:Well
- Sewer:On Site Septic
Finances and disclosures
- Price:$1,465,000
- Price per sq. ft.:$379.24
- Tax amount:$2,122 (2024)
New listings near 0 Brent Point Rd
- Coming Soon
 $800,000Coming Soon4 beds 4 baths
$800,000Coming Soon4 beds 4 baths6 Newbury Dr, STAFFORD, VA 22554
MLS# VAST2044896Listed by: KELLER WILLIAMS REALTY - New
 $498,900Active4 beds 2 baths1,550 sq. ft.
$498,900Active4 beds 2 baths1,550 sq. ft.105 Jib Dr, STAFFORD, VA 22554
MLS# VAST2044844Listed by: PORCH & STABLE REALTY, LLC - Coming Soon
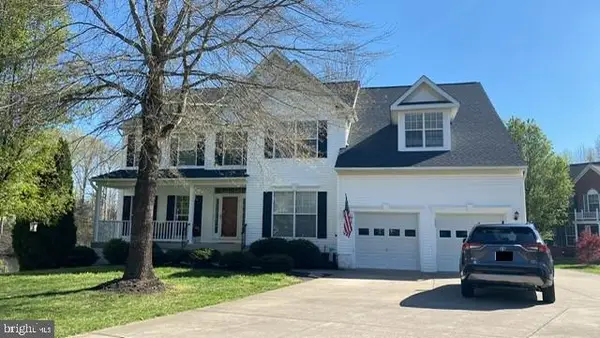 $750,000Coming Soon5 beds 4 baths
$750,000Coming Soon5 beds 4 baths10 Saint Thomas Ct, STAFFORD, VA 22556
MLS# VAST2044872Listed by: REDFIN CORPORATION - New
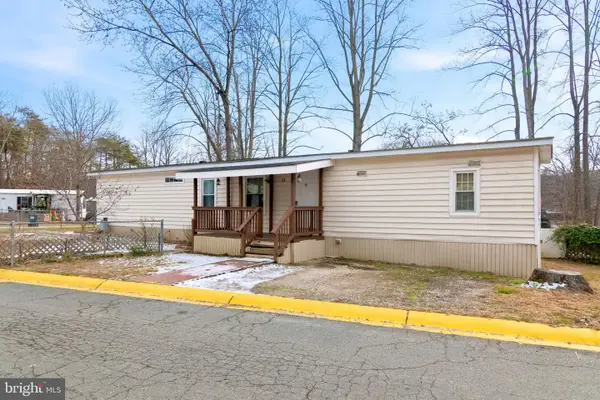 $95,000Active4 beds 2 baths860 sq. ft.
$95,000Active4 beds 2 baths860 sq. ft.11 Courage Ln, STAFFORD, VA 22554
MLS# VAST2044878Listed by: SAMSON PROPERTIES - New
 $439,900Active3 beds 4 baths2,222 sq. ft.
$439,900Active3 beds 4 baths2,222 sq. ft.126 Compass Cv, STAFFORD, VA 22554
MLS# VAST2043898Listed by: SAMSON PROPERTIES - Open Sat, 11am to 1:30pmNew
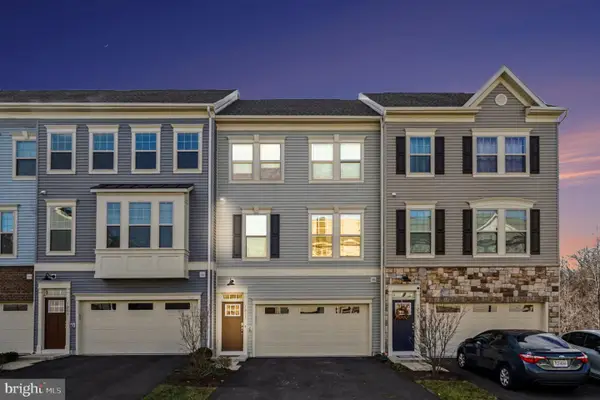 $560,000Active4 beds 4 baths2,114 sq. ft.
$560,000Active4 beds 4 baths2,114 sq. ft.1211 Creek Bank Dr, STAFFORD, VA 22554
MLS# VAST2044860Listed by: SAMSON PROPERTIES - New
 $990,000Active4 beds 5 baths5,300 sq. ft.
$990,000Active4 beds 5 baths5,300 sq. ft.8 Hope Valley Ln, STAFFORD, VA 22554
MLS# VAST2044864Listed by: FAIRFAX REALTY PREMIER - Coming Soon
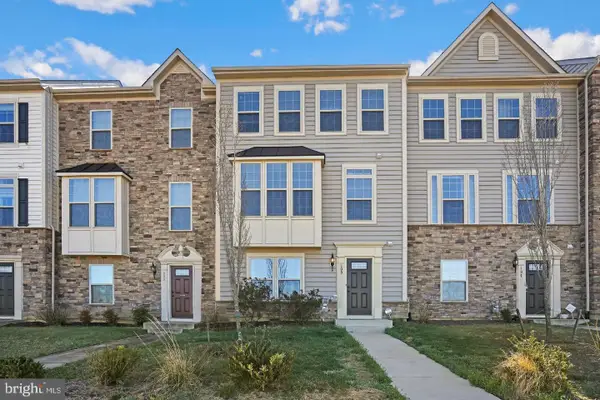 $529,000Coming Soon3 beds 3 baths
$529,000Coming Soon3 beds 3 baths109 Sweetgum Ct, STAFFORD, VA 22554
MLS# VAST2044846Listed by: SAMSON PROPERTIES - Coming Soon
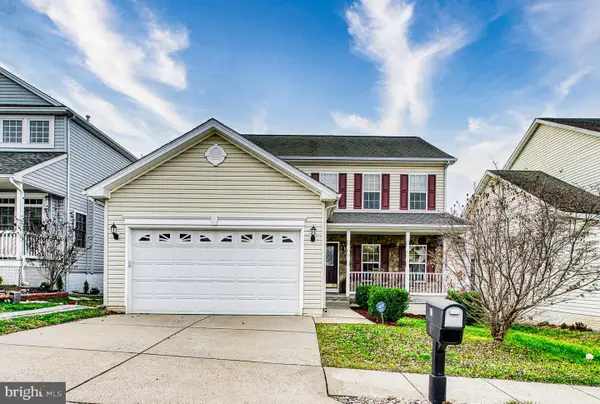 $570,000Coming Soon5 beds 4 baths
$570,000Coming Soon5 beds 4 baths21 Carlsbad Dr, STAFFORD, VA 22554
MLS# VAST2044822Listed by: SAMSON PROPERTIES - New
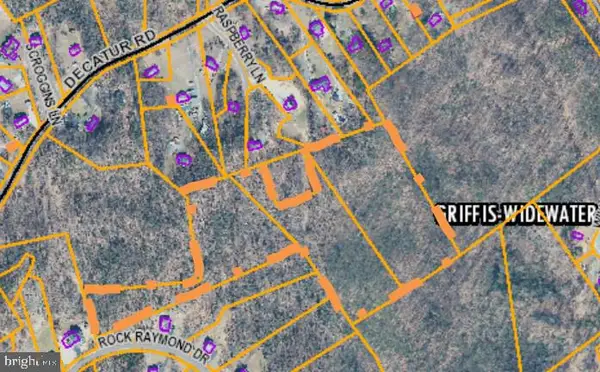 $439,950Active17.23 Acres
$439,950Active17.23 AcresRock Raymond Dr, STAFFORD, VA 22554
MLS# VAST2044824Listed by: JASON MITCHELL GROUP
