0 William And Mary Ln, Stafford, VA 22554
Local realty services provided by:ERA Valley Realty
Listed by: teressa taylor griffis, alexa faith taylor
Office: coldwell banker elite
MLS#:VAST2039976
Source:BRIGHTMLS
Price summary
- Price:$895,000
- Price per sq. ft.:$420.19
About this home
🌟 The James by ICF Homes of Virginia – A Semi-Custom ICF Home Designed for Strength, Style, and Serenity. Live the future of homebuilding today with The James — a striking new floor plan from the River Series by ICF Homes of Virginia’s Semi-Custom Division. This To-Be-Built Insulated Concrete Form (ICF) home offers an exclusive opportunity to create your dream residence on a beautiful lot — reserved specifically for this design but not owned by the builder, ensuring flexibility while respecting your vision. While there is no physical model to tour at this time, you are invited to schedule a personalized visit to our ICF showroom or book a one-on-one consultation to explore the finishes, layout, and benefits of ICF construction in depth. 🏡 A Modern Twist on Country Charm: Welcome to The James
Blending barndominium-inspired aesthetics with contemporary luxury, The James represents the heart of countryside living reimagined for today’s homeowner. With a carefully crafted balance of rugged elegance and refined functionality, this plan delivers 2,130 square feet of main-level living, nearly 900 sq. ft. of garage space, and 883 sq. ft. of covered porch area—perfect for embracing Virginia’s seasons all year round. From a bold black roofline to timeless vertical siding selections, every exterior element is curated for style, substance, and simplicity. ✨ Interior Features That Inspire Step inside through stately glass-paneled doors and discover a vaulted great room with 10-foot ceilings, an inviting fireplace, and expansive windows that bathe the home in natural light. The open-concept kitchen and dining area are designed for both everyday ease and memorable entertaining. Gourmet Kitchen: Granite countertops, large island with seating for six, custom cabinetry options, and a spacious walk-in pantry. Primary Suite Retreat: Located privately on one side of the home with spa-inspired en suite, double vanities, a dual-head walk-in shower, and abundant storage. Secondary Bedrooms: Two additional bedrooms share a full bath; a separate powder room adds convenience for guests. Smart Layout: Includes a mudroom, laundry area, and an optional conditioned ICF crawl space for efficient extra storage. 💪 Why Build with ICF? Strength, Efficiency & Peace of Mind. Built using advanced ICF (Insulated Concrete Form) technology, The James offers: Superior energy efficiency, Noise reduction for peaceful living, Increased durability against the elements, Lower long-term maintenance costs, 🔑 Key Highlights 3 Bedrooms | 2.5 Bathrooms | 2,130+ Sq. Ft., Semi-Custom: Choose your finishes inside & out, Transparent, upfront pricing — includes preliminary site costs, upgrades, and area development, Optional ICF crawl space upgrade for added durability and conditioned storage. Lot held for the buyer — ask for details on location flexibility. 📅 Ready to Explore The James? While there is no model home available for viewing, we invite you to: ➡️ Schedule a private appointment at our ICF Showroom ➡️ Request a virtual design session with our team, ➡️ Ask about building The James on your own lot or one we help you find. Your dream home starts with a solid foundation — literally and figuratively. Experience the unmatched value of ICF construction. Contact us today to bring The James to life.
Contact an agent
Home facts
- Year built:2025
- Listing ID #:VAST2039976
- Added:242 day(s) ago
- Updated:February 15, 2026 at 02:37 PM
Rooms and interior
- Bedrooms:3
- Total bathrooms:3
- Full bathrooms:2
- Half bathrooms:1
- Living area:2,130 sq. ft.
Heating and cooling
- Cooling:Central A/C, Heat Pump(s), Programmable Thermostat
- Heating:Central, Electric, Heat Pump(s), Programmable Thermostat
Structure and exterior
- Roof:Architectural Shingle
- Year built:2025
- Building area:2,130 sq. ft.
- Lot area:1.96 Acres
Schools
- High school:BROOKE POINT
- Middle school:SHIRLEY C. HEIM
- Elementary school:WIDEWATER
Utilities
- Water:Well
- Sewer:On Site Septic
Finances and disclosures
- Price:$895,000
- Price per sq. ft.:$420.19
- Tax amount:$806 (2013)
New listings near 0 William And Mary Ln
- Coming Soon
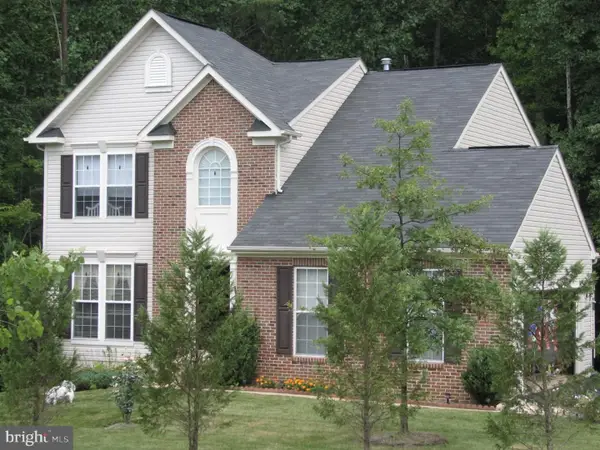 $550,000Coming Soon3 beds 4 baths
$550,000Coming Soon3 beds 4 baths11 Silverthorn Ct, STAFFORD, VA 22554
MLS# VAST2045998Listed by: INNOVATE REAL ESTATE INC - New
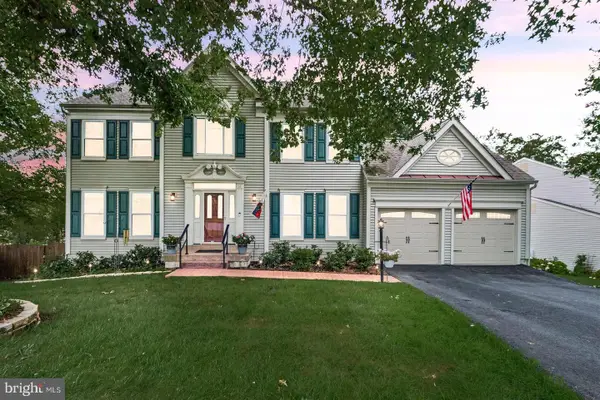 $645,000Active4 beds 4 baths2,110 sq. ft.
$645,000Active4 beds 4 baths2,110 sq. ft.14 Baron Ct, STAFFORD, VA 22554
MLS# VAST2046000Listed by: SAMSON PROPERTIES - Open Sat, 3:30 to 4:30pmNew
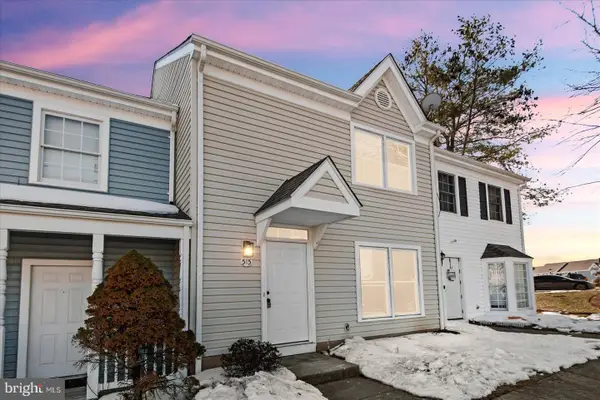 $310,000Active3 beds 3 baths1,220 sq. ft.
$310,000Active3 beds 3 baths1,220 sq. ft.515 Powhatan Ct #85, STAFFORD, VA 22556
MLS# VAST2046004Listed by: SAMSON PROPERTIES - New
 $709,999Active4 beds 4 baths2,960 sq. ft.
$709,999Active4 beds 4 baths2,960 sq. ft.1034 Aspen Rd, STAFFORD, VA 22554
MLS# VAST2045992Listed by: EXP REALTY, LLC - New
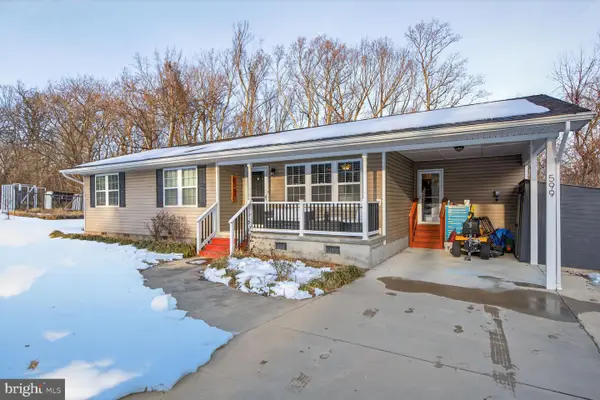 $425,000Active3 beds 2 baths1,232 sq. ft.
$425,000Active3 beds 2 baths1,232 sq. ft.599 Widewater Rd, STAFFORD, VA 22554
MLS# VAST2045876Listed by: SAMSON PROPERTIES - New
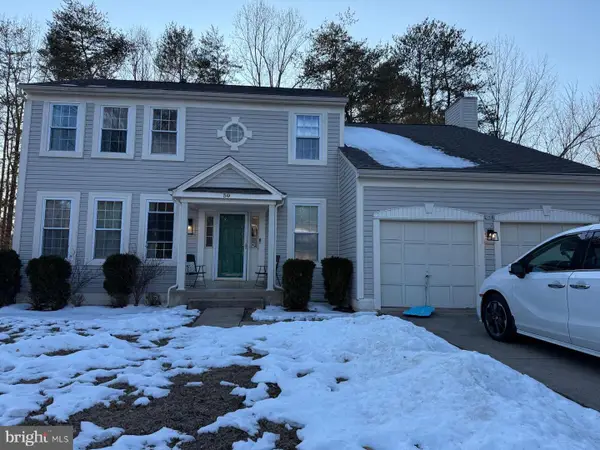 $695,000Active5 beds 4 baths3,645 sq. ft.
$695,000Active5 beds 4 baths3,645 sq. ft.30 Westhampton Ct, STAFFORD, VA 22554
MLS# VAST2045988Listed by: GALLERY REALTY LLC - Coming Soon
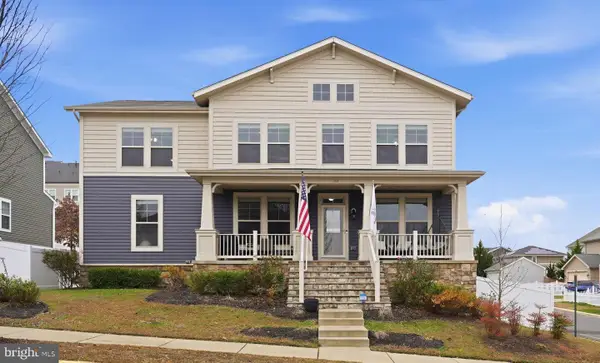 $849,900Coming Soon6 beds 4 baths
$849,900Coming Soon6 beds 4 baths111 Pear Blossom Rd, STAFFORD, VA 22554
MLS# VAST2043926Listed by: KELLER WILLIAMS CAPITAL PROPERTIES - Coming Soon
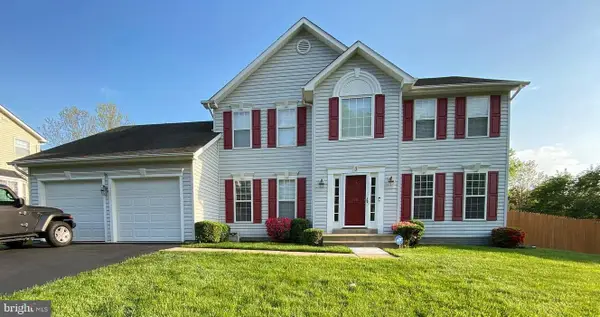 $605,000Coming Soon4 beds 4 baths
$605,000Coming Soon4 beds 4 baths3 Grace Ct, STAFFORD, VA 22556
MLS# VAST2045956Listed by: BERKSHIRE HATHAWAY HOMESERVICES PENFED REALTY - Open Sun, 2 to 4pmNew
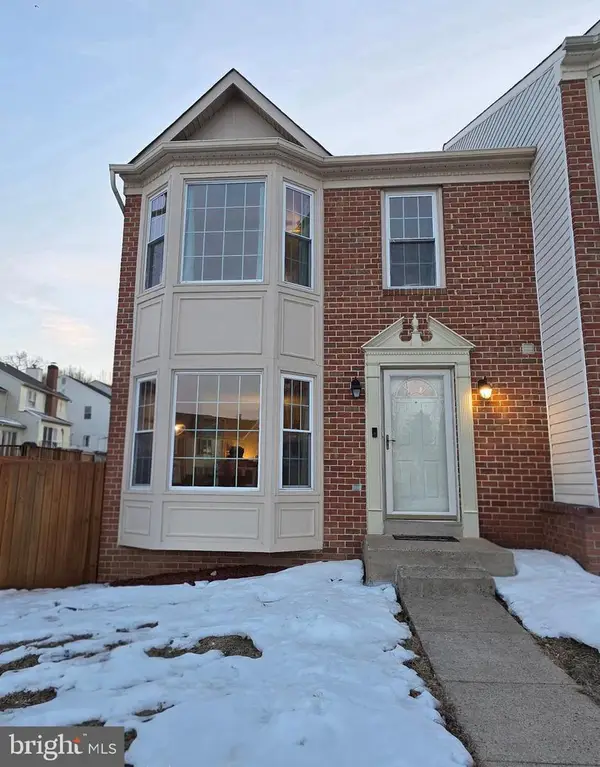 $415,000Active2 beds 4 baths2,468 sq. ft.
$415,000Active2 beds 4 baths2,468 sq. ft.301 Twin Brook Ln, STAFFORD, VA 22554
MLS# VAST2045918Listed by: WEICHERT, REALTORS - Open Sun, 1 to 3pmNew
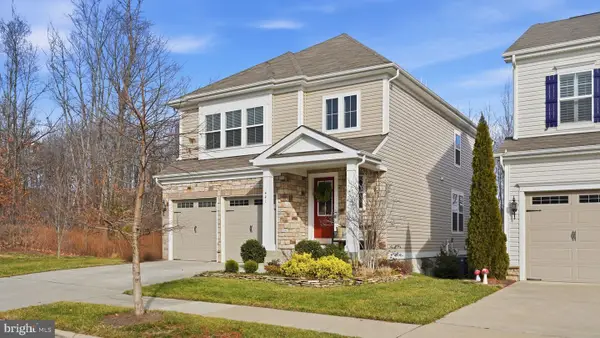 $735,000Active4 beds 4 baths3,339 sq. ft.
$735,000Active4 beds 4 baths3,339 sq. ft.441 Gladiola Way, STAFFORD, VA 22554
MLS# VAST2045912Listed by: KELLER WILLIAMS CAPITAL PROPERTIES

