1 New Bedford Ct, STAFFORD, VA 22554
Local realty services provided by:ERA Cole Realty

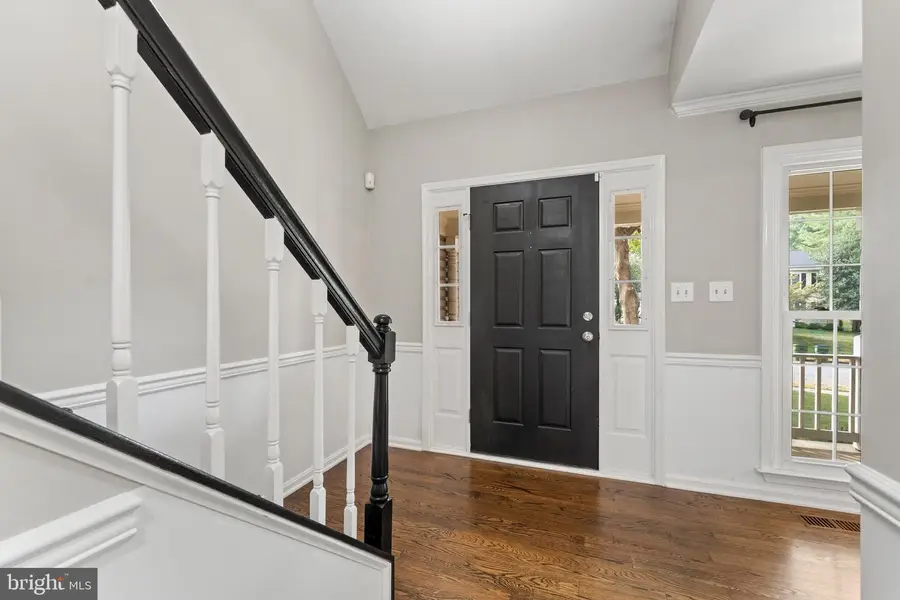
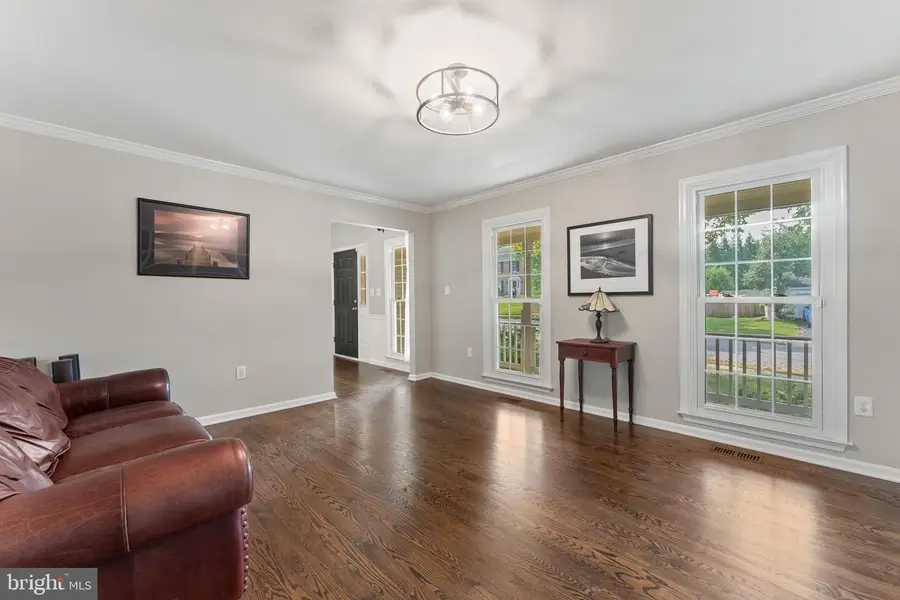
Listed by:jeanne l defeo
Office:berkshire hathaway homeservices penfed realty
MLS#:VAST2041590
Source:BRIGHTMLS
Price summary
- Price:$649,900
- Price per sq. ft.:$199.42
- Monthly HOA dues:$73
About this home
Your search is over! Presenting this stunning, brick-front home with many upgrades. Over 3,400 finished sf. An inviting front porch, maintenance-free deck and stamped concrete patio provide plenty of opportunities to enjoy the outdoors. Inside you will feel the charm of this home from the beautiful hardwood floors to the neutral color pallet, custom built-ins, plantation shutters, dormers, and so much more. The renovated kitchen includes newer cabinets, granite, subway tile, stainless steel appliances and under cabinet lighting. Open to the kitchen is the spacious family room with gas fireplace and an oversized glass slider that brings in plenty of daylight. A separate dining room with bay window and first floor office/formal living room complete the main level along with an updated powder room. The primary suite becomes your own private retreat with a spacious sitting area and bedroom space, large walk-in closet, soaking tub, comfort-height vanity, second linen closet and stylish lighting. Two of the three remaining bedrooms also offer custom closets with all three bedrooms providing plush carpet and ceiling fans. The laundry room and renovated hall bathroom are found on the bedroom level. The walk-out basement boasts a huge rec room with built-in shelves and cabinets plus a full bathroom. Need storage, there is plenty! A large utility space plus a unique sub-basement give you plenty of space for all your stuff. More usable storage space is found in the oversized 2-car garage with tons of cabinets, work bench and peg board. This corner lot offers a good-sized, flat backyard with privacy fence and mature landscaping. Extensive updates include new windows, sliding glass doors, siding, hvac, roof, Trex deck, stamped concrete patio, lighting fixtures, hardwood floors, bathroom tile flooring, vanities and built-ins. See Documents for Special Features list and dates. Community amenities include an outdoor swimming pool, tennis courts, community center, basketball courts, playgrounds and sidewalks. An elementary school and Stafford County pool & splash pad are found in this subdivision. Located close to retail, restaurants and commuter lots.
Contact an agent
Home facts
- Year built:1989
- Listing Id #:VAST2041590
- Added:14 day(s) ago
- Updated:August 19, 2025 at 01:55 PM
Rooms and interior
- Bedrooms:4
- Total bathrooms:4
- Full bathrooms:3
- Half bathrooms:1
- Living area:3,259 sq. ft.
Heating and cooling
- Cooling:Central A/C
- Heating:Forced Air, Natural Gas
Structure and exterior
- Year built:1989
- Building area:3,259 sq. ft.
- Lot area:0.23 Acres
Schools
- High school:CALL SCHOOL BOARD
- Middle school:CALL SCHOOL BOARD
- Elementary school:HAMPTON OAKS
Utilities
- Water:Public
- Sewer:Public Sewer
Finances and disclosures
- Price:$649,900
- Price per sq. ft.:$199.42
- Tax amount:$5,103 (2024)
New listings near 1 New Bedford Ct
- Coming Soon
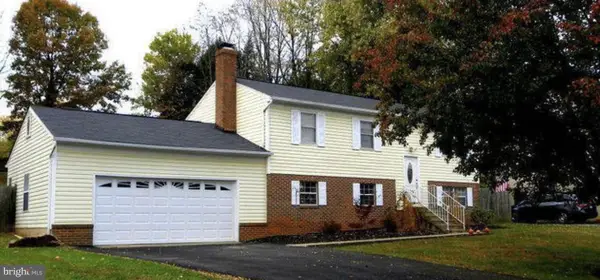 $425,000Coming Soon4 beds 2 baths
$425,000Coming Soon4 beds 2 baths95 Vista Woods Rd, STAFFORD, VA 22556
MLS# VAST2041696Listed by: KELLER WILLIAMS REALTY - New
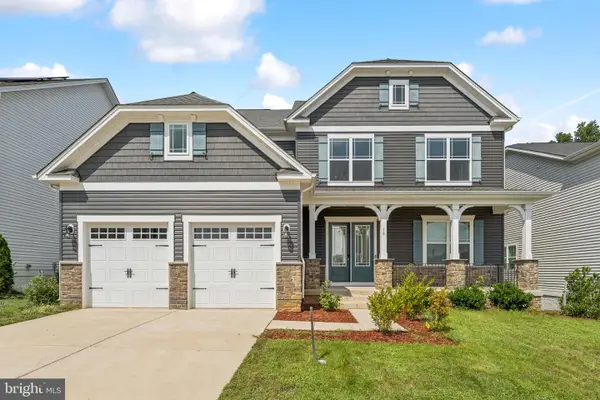 $894,000Active4 beds 4 baths4,258 sq. ft.
$894,000Active4 beds 4 baths4,258 sq. ft.58 Boxelder Dr, STAFFORD, VA 22554
MLS# VAST2041996Listed by: SAMSON PROPERTIES - Coming Soon
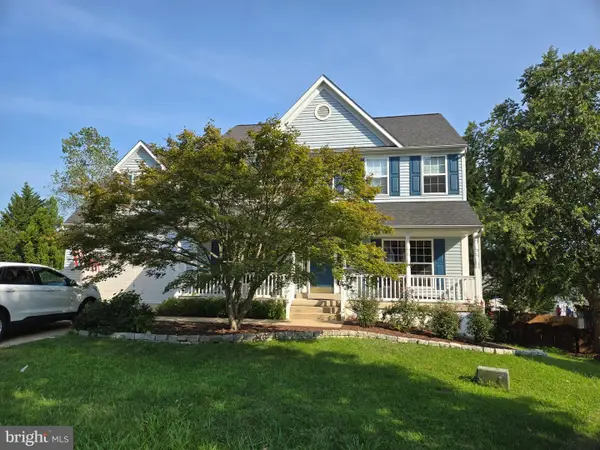 $660,000Coming Soon5 beds 4 baths
$660,000Coming Soon5 beds 4 baths16 Basket Ct, STAFFORD, VA 22554
MLS# VAST2041956Listed by: CENTURY 21 NEW MILLENNIUM - Coming SoonOpen Sat, 12 to 2pm
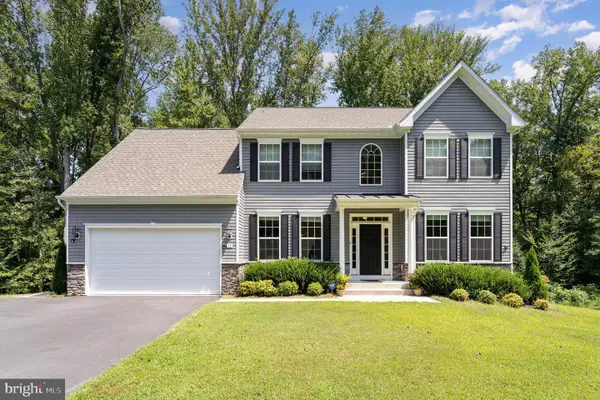 $750,000Coming Soon6 beds 4 baths
$750,000Coming Soon6 beds 4 baths17 Accokeek View Ln, STAFFORD, VA 22554
MLS# VAST2041714Listed by: AT YOUR SERVICE REALTY - Coming Soon
 $450,000Coming Soon3 beds 4 baths
$450,000Coming Soon3 beds 4 baths707 Galway Ln, STAFFORD, VA 22554
MLS# VAST2041942Listed by: EXP REALTY, LLC - New
 $799,900Active5 beds 4 baths5,184 sq. ft.
$799,900Active5 beds 4 baths5,184 sq. ft.104 Dent Rd, STAFFORD, VA 22554
MLS# VAST2041948Listed by: CENTURY 21 REDWOOD REALTY - Open Sat, 12 to 2pmNew
 $385,000Active3 beds 4 baths2,156 sq. ft.
$385,000Active3 beds 4 baths2,156 sq. ft.114 Austin Ct, STAFFORD, VA 22554
MLS# VAST2041936Listed by: CITY REALTY - Coming Soon
 $445,000Coming Soon4 beds 4 baths
$445,000Coming Soon4 beds 4 baths405 Hatchers Run Ct, STAFFORD, VA 22554
MLS# VAST2041862Listed by: REAL BROKER, LLC - New
 $114,000Active1 Acres
$114,000Active1 Acres230 Tacketts Mill Rd, STAFFORD, VA 22556
MLS# VAST2041926Listed by: EXP REALTY, LLC - Coming SoonOpen Sun, 1 to 4pm
 $930,000Coming Soon5 beds 4 baths
$930,000Coming Soon5 beds 4 baths227 Brafferton Blvd, STAFFORD, VA 22554
MLS# VAST2041814Listed by: CENTURY 21 REDWOOD REALTY

