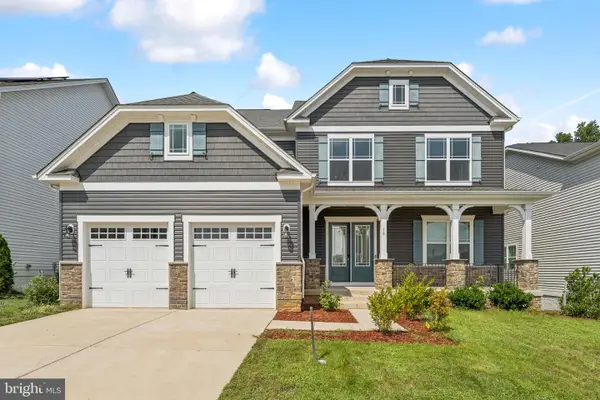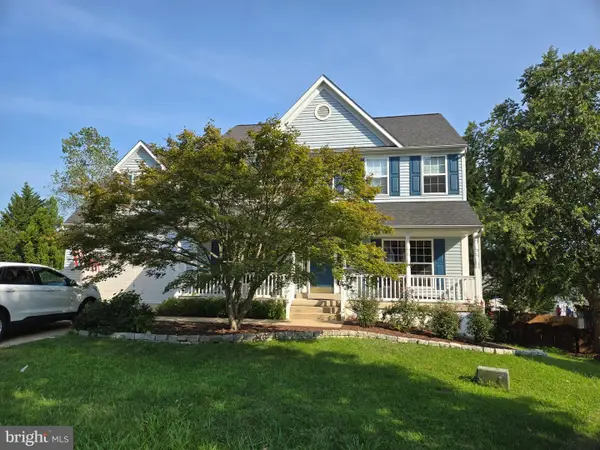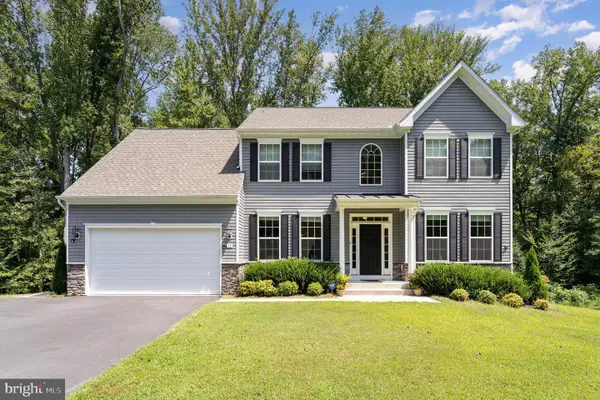1 Pinkerton Ct, STAFFORD, VA 22554
Local realty services provided by:ERA Statewide Realty



Listed by:sarah a. reynolds
Office:keller williams realty
MLS#:VAST2040274
Source:BRIGHTMLS
Price summary
- Price:$825,000
- Price per sq. ft.:$146.35
- Monthly HOA dues:$128
About this home
Assumable VA loan 2.625% interest rate!
Set in the prestigious Augustine North community, this home combines upscale living with a welcoming neighborhood feel, featuring beautiful walking trails, a resort-style pool, tennis courts, playgrounds, and a highly acclaimed 18-hole public golf course. Step inside to a thoughtfully updated interior featuring fresh designer paint & stylish updated flooring. The gourmet kitchen shines with granite countertops, a new microwave/oven combo, and a custom pantry door—perfect for everyday living and entertaining. The finished walk-out basement is an entertainer’s dream with a wet bar, chic renovated full bath, and included pool table. Outdoor living is just as impressive with a screened-in porch with closable windows, Trex decking, and a stunning stone patio with wood-burning fireplace—ideal for year-round enjoyment. The fully fenced backyard includes an irrigation system and powered shed/workshop—perfect for hobbies or extra storage. Elegant landscaping and outdoor lighting complete this incredible outdoor retreat. Conveniently located near I-95, US-1, and VA-610, this home offers easy access to D.C., Quantico (15 mins), and Fort Belvoir (30–35 mins)—an ideal choice for military and government professionals. A perfect blend of luxury, comfort, and location—don’t miss your opportunity to call this exceptional property home. Schedule your private tour today!
Contact an agent
Home facts
- Year built:2003
- Listing Id #:VAST2040274
- Added:54 day(s) ago
- Updated:August 19, 2025 at 07:27 AM
Rooms and interior
- Bedrooms:5
- Total bathrooms:5
- Full bathrooms:4
- Half bathrooms:1
- Living area:5,637 sq. ft.
Heating and cooling
- Cooling:Central A/C
- Heating:Central, Natural Gas
Structure and exterior
- Year built:2003
- Building area:5,637 sq. ft.
- Lot area:1.24 Acres
Schools
- High school:COLONIAL FORGE
- Middle school:RODNEY E THOMPSON
- Elementary school:WINDING CREEK
Utilities
- Water:Public
- Sewer:Public Sewer
Finances and disclosures
- Price:$825,000
- Price per sq. ft.:$146.35
- Tax amount:$6,740 (2024)
New listings near 1 Pinkerton Ct
- New
 $894,000Active4 beds 4 baths4,258 sq. ft.
$894,000Active4 beds 4 baths4,258 sq. ft.58 Boxelder Dr, STAFFORD, VA 22554
MLS# VAST2041996Listed by: SAMSON PROPERTIES - Coming Soon
 $660,000Coming Soon5 beds 4 baths
$660,000Coming Soon5 beds 4 baths16 Basket Ct, STAFFORD, VA 22554
MLS# VAST2041956Listed by: CENTURY 21 NEW MILLENNIUM - Coming SoonOpen Sat, 12 to 2pm
 $750,000Coming Soon6 beds 4 baths
$750,000Coming Soon6 beds 4 baths17 Accokeek View Ln, STAFFORD, VA 22554
MLS# VAST2041714Listed by: AT YOUR SERVICE REALTY - Coming Soon
 $450,000Coming Soon3 beds 4 baths
$450,000Coming Soon3 beds 4 baths707 Galway Ln, STAFFORD, VA 22554
MLS# VAST2041942Listed by: EXP REALTY, LLC - New
 $799,900Active5 beds 4 baths5,184 sq. ft.
$799,900Active5 beds 4 baths5,184 sq. ft.104 Dent Rd, STAFFORD, VA 22554
MLS# VAST2041948Listed by: CENTURY 21 REDWOOD REALTY - Open Sat, 12 to 2pmNew
 $385,000Active3 beds 4 baths2,156 sq. ft.
$385,000Active3 beds 4 baths2,156 sq. ft.114 Austin Ct, STAFFORD, VA 22554
MLS# VAST2041936Listed by: CITY REALTY - Coming Soon
 $445,000Coming Soon4 beds 4 baths
$445,000Coming Soon4 beds 4 baths405 Hatchers Run Ct, STAFFORD, VA 22554
MLS# VAST2041862Listed by: REAL BROKER, LLC - New
 $114,000Active1 Acres
$114,000Active1 Acres230 Tacketts Mill Rd, STAFFORD, VA 22556
MLS# VAST2041926Listed by: EXP REALTY, LLC - Coming SoonOpen Sun, 1 to 4pm
 $930,000Coming Soon5 beds 4 baths
$930,000Coming Soon5 beds 4 baths227 Brafferton Blvd, STAFFORD, VA 22554
MLS# VAST2041814Listed by: CENTURY 21 REDWOOD REALTY - New
 $595,000Active4 beds 3 baths2,288 sq. ft.
$595,000Active4 beds 3 baths2,288 sq. ft.4 Macgregor Ridge Rd, STAFFORD, VA 22554
MLS# VAST2041788Listed by: HUWAR & ASSOCIATES, INC

