10 Sarasota Dr, Stafford, VA 22554
Local realty services provided by:ERA Byrne Realty
10 Sarasota Dr,Stafford, VA 22554
$744,900
- 5 Beds
- 4 Baths
- 5,318 sq. ft.
- Single family
- Active
Listed by: emilie p donald
Office: blue and gray realty,llc
MLS#:VAST2041834
Source:BRIGHTMLS
Price summary
- Price:$744,900
- Price per sq. ft.:$140.07
- Monthly HOA dues:$39
About this home
New Adventures, New Memories await you in your New Home at 10 Sarasota.
Buyer concessions offered!
This well maintained stately Colonial offers an enormous amount of finished square footage inside.
Entry into the foyer with open ceiling to the upper level brings in plenty of natural light. The office and main level powder room flanks the right side of the home. The traditional layout that was tastefully left open between rooms that allows the gleaming hardwood to flow seamlessly though the living and dining area making this already spacious combo radiate grandness.
The upgraded kitchen has granite counters, upgraded lighting and fixtures, stainless steel appliances, island, eat-in area, pantry, coffee /charging bar and sliding doors to the outdoor deck . Perfect for making those memories and entertaining.
The kitchen is also open to the huge family room that hosts a wonderful brick gas fireplace , mantel and doors out to the sun room. The sun room is fully of natural light, has two skylights and doors leading to the exterior deck area.
Follow the grand staircase upstairs to a gorgeous overlook and lustrous wood walkway to the double door opening to your tremendous primary suite. Adorned with a designated sitting area, closets, tub, shower, dual sinks, natural sunlight, water closet and soaking tub this space offers all you need!
Three additional large bedrooms and another full bath on the upper level.
The basement has a finished recreation with with gaming/tv/reading nook, walkout level with sliding doors to patio and deck entertaining area. Additional large bedroom, full bath, separate living space, large storage/closet or hobby room, a mud/work room with separate entrance and doorbell under stairs storage and more await you. Another great entertaining area!
The exterior deck can be accessed from lower and main levels of the home. The decks attached Gazebo offers plenty of covered seating and looks over the back yard and beautiful cherry blossoms.
This home has so many possibilities, it has been well maintained, on a large corner lot with a manicured lawn. It has even more additional bonus features: Central Vacuum, Sprinkler System, Whole home intercom, Private rear entrance and a hidden safe compartment.
The Park Ridge Community offers so many amenities with tennis, tot lots, library, pools, schools and more! Close to major routes , entertainment, dining, medical facilities.
Don't miss out on this great home, start your new memories by touring this one!
Contact an agent
Home facts
- Year built:1991
- Listing ID #:VAST2041834
- Added:138 day(s) ago
- Updated:December 31, 2025 at 02:46 PM
Rooms and interior
- Bedrooms:5
- Total bathrooms:4
- Full bathrooms:3
- Half bathrooms:1
- Living area:5,318 sq. ft.
Heating and cooling
- Cooling:Ceiling Fan(s), Central A/C
- Heating:Forced Air, Natural Gas
Structure and exterior
- Roof:Shingle
- Year built:1991
- Building area:5,318 sq. ft.
- Lot area:0.37 Acres
Schools
- High school:NORTH STAFFORD
Utilities
- Water:Public
- Sewer:Public Sewer
Finances and disclosures
- Price:$744,900
- Price per sq. ft.:$140.07
- Tax amount:$5,695 (2024)
New listings near 10 Sarasota Dr
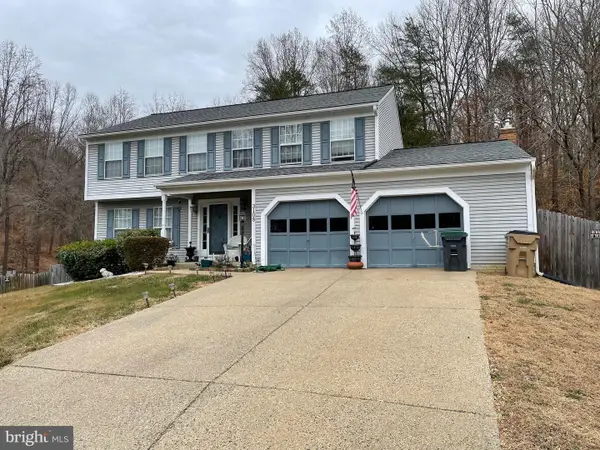 $490,000Pending4 beds 3 baths2,226 sq. ft.
$490,000Pending4 beds 3 baths2,226 sq. ft.3108 Aquia Dr, STAFFORD, VA 22554
MLS# VAST2044910Listed by: AGS BROWNING REALTY- Coming Soon
 $498,900Coming Soon4 beds 2 baths
$498,900Coming Soon4 beds 2 baths105 Jib Dr, STAFFORD, VA 22554
MLS# VAST2044844Listed by: PORCH & STABLE REALTY, LLC - Coming Soon
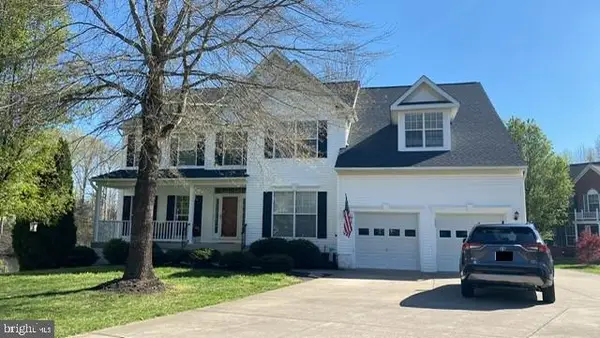 $750,000Coming Soon5 beds 4 baths
$750,000Coming Soon5 beds 4 baths10 Saint Thomas Ct, STAFFORD, VA 22556
MLS# VAST2044872Listed by: REDFIN CORPORATION - New
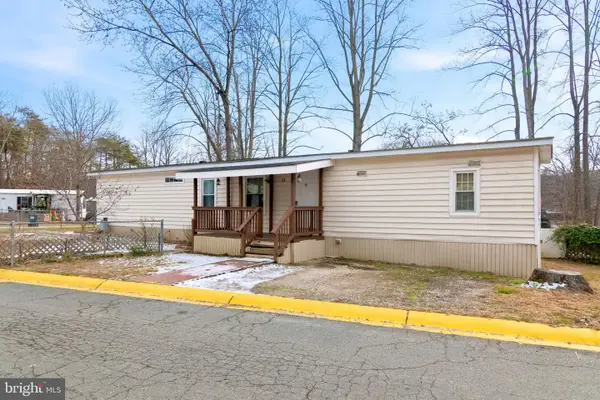 $95,000Active4 beds 2 baths860 sq. ft.
$95,000Active4 beds 2 baths860 sq. ft.11 Courage Ln, STAFFORD, VA 22554
MLS# VAST2044878Listed by: SAMSON PROPERTIES - Coming Soon
 $439,900Coming Soon3 beds 4 baths
$439,900Coming Soon3 beds 4 baths126 Compass Cv, STAFFORD, VA 22554
MLS# VAST2043898Listed by: SAMSON PROPERTIES - Coming SoonOpen Sat, 11am to 1:30pm
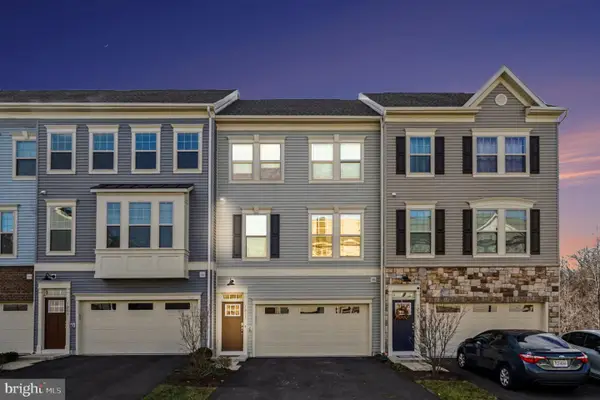 $560,000Coming Soon4 beds 4 baths
$560,000Coming Soon4 beds 4 baths1211 Creek Bank Dr, STAFFORD, VA 22554
MLS# VAST2044860Listed by: SAMSON PROPERTIES - New
 $990,000Active4 beds 5 baths5,300 sq. ft.
$990,000Active4 beds 5 baths5,300 sq. ft.8 Hope Valley Ln, STAFFORD, VA 22554
MLS# VAST2044864Listed by: FAIRFAX REALTY PREMIER - Coming Soon
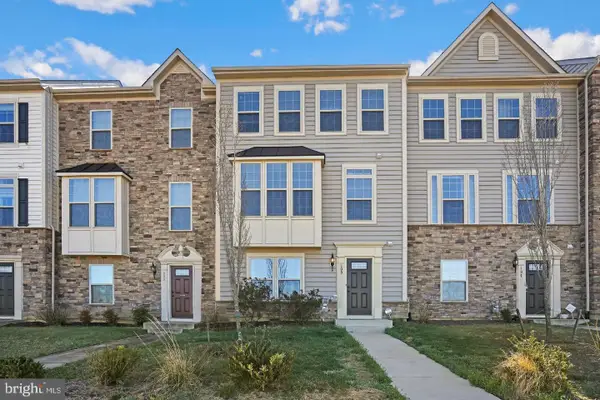 $529,000Coming Soon3 beds 3 baths
$529,000Coming Soon3 beds 3 baths109 Sweetgum Ct, STAFFORD, VA 22554
MLS# VAST2044846Listed by: SAMSON PROPERTIES - Coming Soon
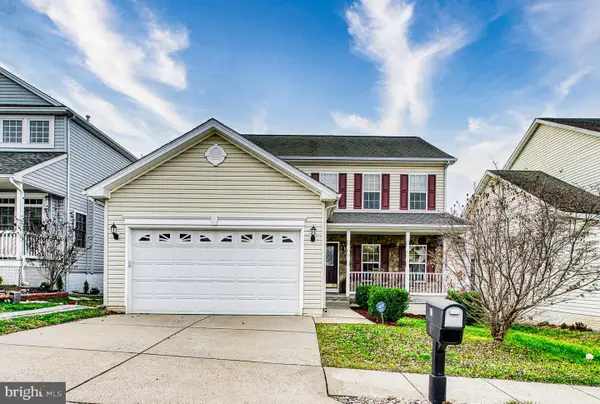 $570,000Coming Soon5 beds 4 baths
$570,000Coming Soon5 beds 4 baths21 Carlsbad Dr, STAFFORD, VA 22554
MLS# VAST2044822Listed by: SAMSON PROPERTIES - New
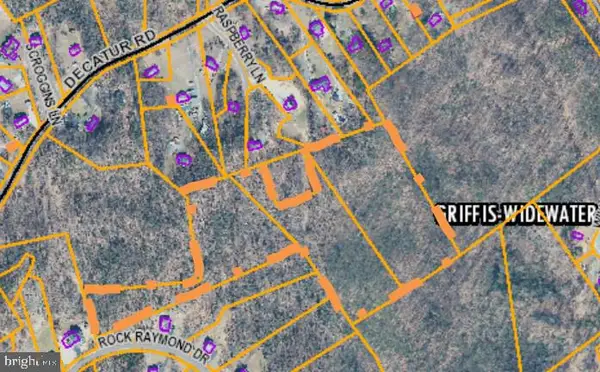 $439,950Active17.23 Acres
$439,950Active17.23 AcresRock Raymond Dr, STAFFORD, VA 22554
MLS# VAST2044824Listed by: JASON MITCHELL GROUP
