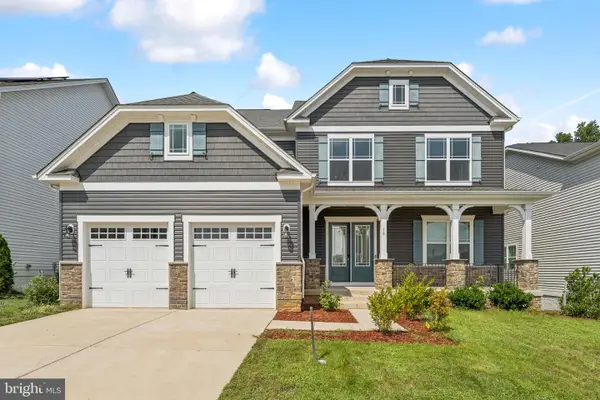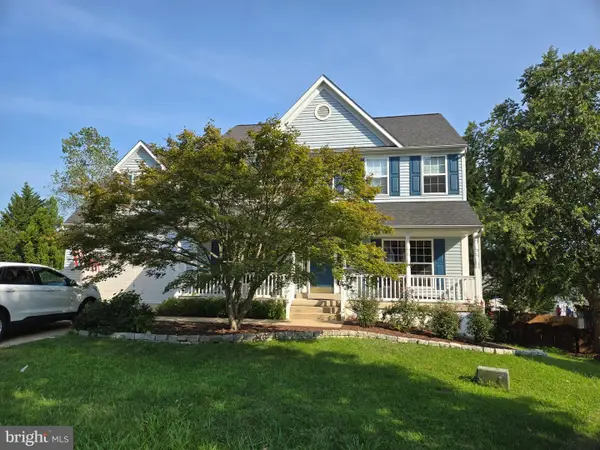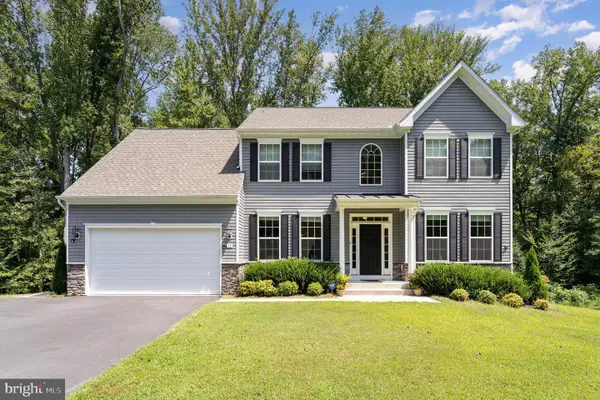10 Sassafras Ln, STAFFORD, VA 22554
Local realty services provided by:ERA Cole Realty



Listed by:michael j gillies
Office:exp realty, llc.
MLS#:VAST2036982
Source:BRIGHTMLS
Price summary
- Price:$560,000
- Price per sq. ft.:$218.58
- Monthly HOA dues:$21.08
About this home
Located in the peaceful and well-maintained Autumn Ridge neighborhood, this beautiful 4-bedroom, 2.5-bathroom home offers both charm and convenience. With basketball and tennis courts, plus direct access to a county park with a playground, baseball, and soccer fields, this side-walk lined community is perfect for an active lifestyle. Walk to school, enjoy nearby dining and shopping at Embrey Mill Town Center, and take advantage of easy access to I-95, commuter lots, and the Stafford Hospital campus.
Inside, a bright two-story foyer welcomes you with gorgeous hardwood floors that flow throughout the main level. The dining room stands out with elegant chair rail accents, while the kitchen features white cabinets, a breakfast bar, and plenty of space for casual dining. The family room is perfect for gathering, and a main-level office (or potential extra bedroom) offers a walk-in closet and cozy carpeting.
Upstairs, the spacious primary suite boasts a full length walk-in closet and an en suite bathroom with a dual vanity and a spa-inspired shower. Three additional carpeted bedrooms, each with ceiling fans, provide plenty of room to spread out, and the hall bath includes a tub.
Step outside to a fantastic two-tier composite deck overlooking the fenced backyard—ideal for entertaining, relaxing, or enjoying outdoor meals.
This home offers the perfect balance of comfort, style, and prime location. Don’t miss the opportunity to make it yours!
Contact an agent
Home facts
- Year built:1997
- Listing Id #:VAST2036982
- Added:76 day(s) ago
- Updated:August 19, 2025 at 07:27 AM
Rooms and interior
- Bedrooms:5
- Total bathrooms:3
- Full bathrooms:2
- Half bathrooms:1
- Living area:2,562 sq. ft.
Heating and cooling
- Cooling:Central A/C
- Heating:Forced Air, Natural Gas
Structure and exterior
- Year built:1997
- Building area:2,562 sq. ft.
- Lot area:0.24 Acres
Schools
- High school:NORTH STAFFORD
- Middle school:H.H. POOLE
- Elementary school:WINDING CREEK
Utilities
- Water:Public
- Sewer:Public Sewer
Finances and disclosures
- Price:$560,000
- Price per sq. ft.:$218.58
- Tax amount:$4,112 (2024)
New listings near 10 Sassafras Ln
- New
 $894,000Active4 beds 4 baths4,258 sq. ft.
$894,000Active4 beds 4 baths4,258 sq. ft.58 Boxelder Dr, STAFFORD, VA 22554
MLS# VAST2041996Listed by: SAMSON PROPERTIES - Coming Soon
 $660,000Coming Soon5 beds 4 baths
$660,000Coming Soon5 beds 4 baths16 Basket Ct, STAFFORD, VA 22554
MLS# VAST2041956Listed by: CENTURY 21 NEW MILLENNIUM - Coming SoonOpen Sat, 12 to 2pm
 $750,000Coming Soon6 beds 4 baths
$750,000Coming Soon6 beds 4 baths17 Accokeek View Ln, STAFFORD, VA 22554
MLS# VAST2041714Listed by: AT YOUR SERVICE REALTY - Coming Soon
 $450,000Coming Soon3 beds 4 baths
$450,000Coming Soon3 beds 4 baths707 Galway Ln, STAFFORD, VA 22554
MLS# VAST2041942Listed by: EXP REALTY, LLC - New
 $799,900Active5 beds 4 baths5,184 sq. ft.
$799,900Active5 beds 4 baths5,184 sq. ft.104 Dent Rd, STAFFORD, VA 22554
MLS# VAST2041948Listed by: CENTURY 21 REDWOOD REALTY - Open Sat, 12 to 2pmNew
 $385,000Active3 beds 4 baths2,156 sq. ft.
$385,000Active3 beds 4 baths2,156 sq. ft.114 Austin Ct, STAFFORD, VA 22554
MLS# VAST2041936Listed by: CITY REALTY - Coming Soon
 $445,000Coming Soon4 beds 4 baths
$445,000Coming Soon4 beds 4 baths405 Hatchers Run Ct, STAFFORD, VA 22554
MLS# VAST2041862Listed by: REAL BROKER, LLC - New
 $114,000Active1 Acres
$114,000Active1 Acres230 Tacketts Mill Rd, STAFFORD, VA 22556
MLS# VAST2041926Listed by: EXP REALTY, LLC - Coming SoonOpen Sun, 1 to 4pm
 $930,000Coming Soon5 beds 4 baths
$930,000Coming Soon5 beds 4 baths227 Brafferton Blvd, STAFFORD, VA 22554
MLS# VAST2041814Listed by: CENTURY 21 REDWOOD REALTY - New
 $595,000Active4 beds 3 baths2,288 sq. ft.
$595,000Active4 beds 3 baths2,288 sq. ft.4 Macgregor Ridge Rd, STAFFORD, VA 22554
MLS# VAST2041788Listed by: HUWAR & ASSOCIATES, INC

