1003 Highpointe Blvd, STAFFORD, VA 22554
Local realty services provided by:Mountain Realty ERA Powered
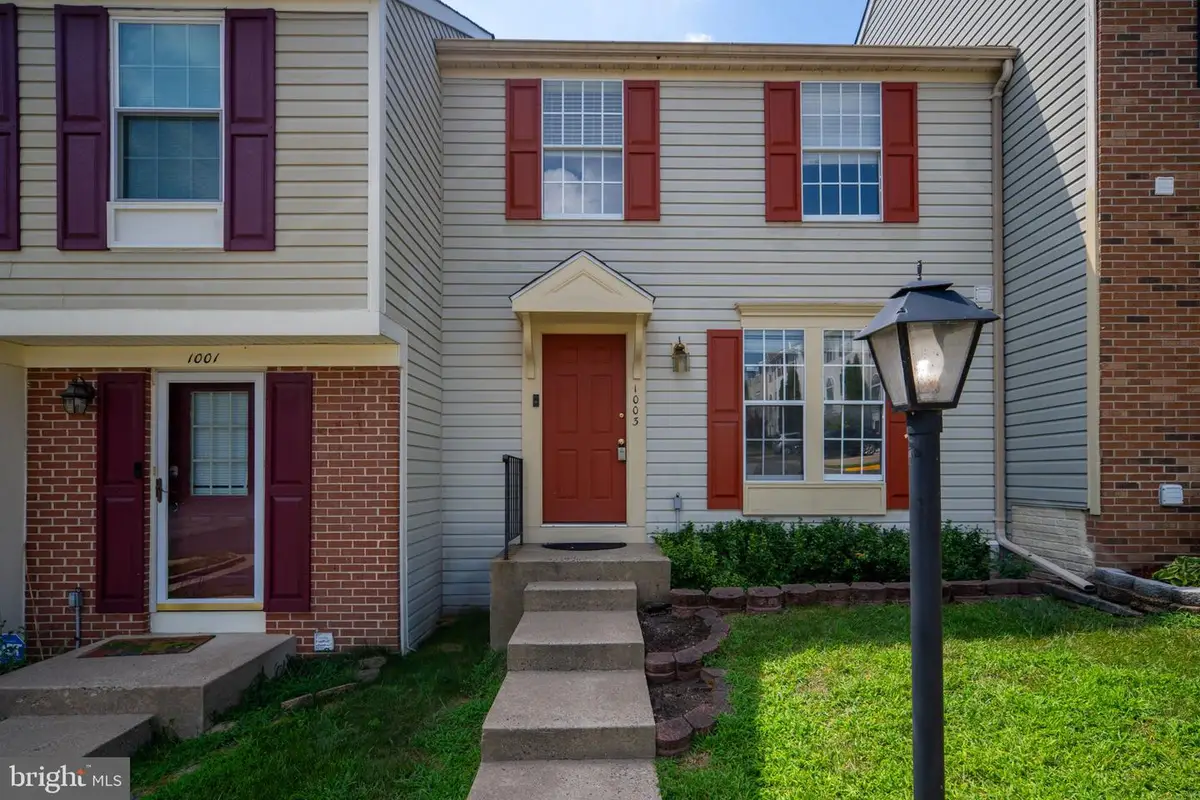
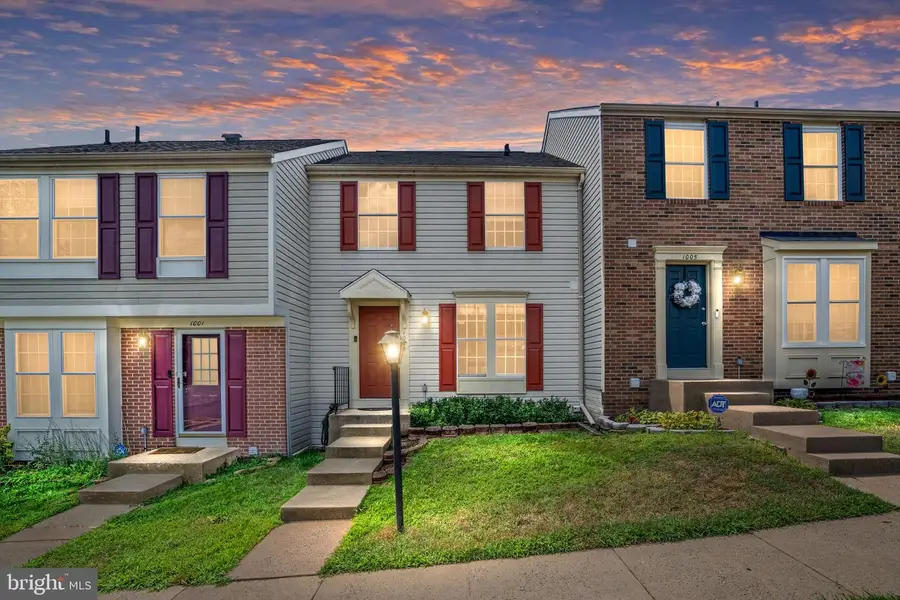
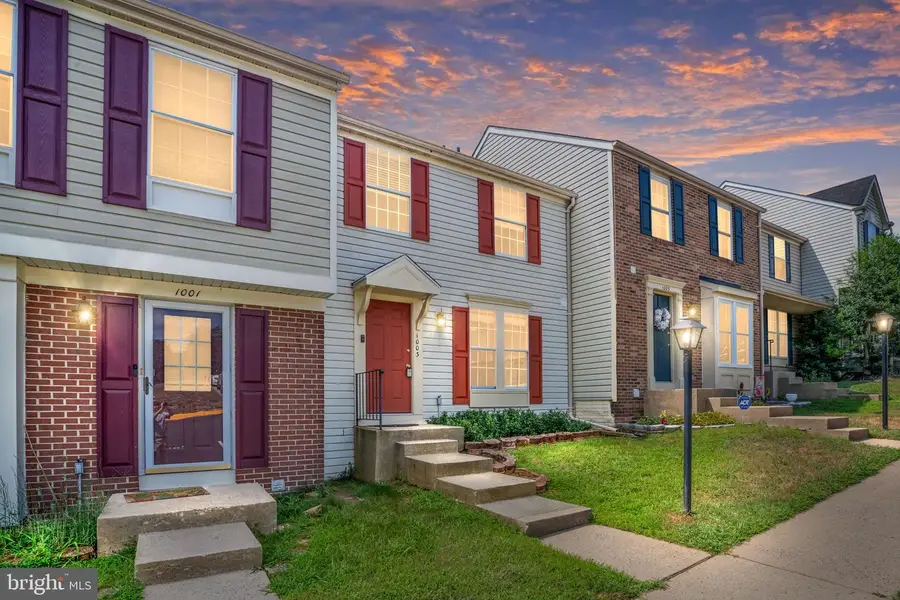
1003 Highpointe Blvd,STAFFORD, VA 22554
$375,000
- 3 Beds
- 2 Baths
- 1,680 sq. ft.
- Townhouse
- Pending
Listed by:la-toya n prescott
Office:allison james estates & homes
MLS#:VAST2041130
Source:BRIGHTMLS
Price summary
- Price:$375,000
- Price per sq. ft.:$223.21
- Monthly HOA dues:$73.33
About this home
Welcome home to this beautifully updated townhome offering style, space, and convenience in the heart of North Stafford. Freshly renovated and meticulously maintained, this 3 level gem features new stainless steel appliances, gorgeous granite countertops with a sleek stainless steel sink and modern faucet, brand-new LVP flooring on the main level, and new plush carpet and padding throughout the upper and lower levels. The entire home has been professionally painted in neutral tones clean and move-in ready!
The open concept kitchen includes a breakfast bar perfect for casual dining and flows seamlessly into the bright living space. Upstairs, the spacious primary suite offers an oversized private bath and a generous walk-in closet. A second bedroom and completes the upper level.
The fully finished lower level features a large open space with its own full bathroom, perfect as a bonus bedroom, guest suite, or recreation room. Enjoy warm weather entertaining on the large deck, and appreciate the ample closet space and generously sized rooms throughout. Upgraded HVAC with EnviroAire UV-C Air Purifier. Newer roof with upgraded shingles.
Conveniently located just minutes from I-95, Route 1, Quantico, shopping, dining, and more! this home combines comfort and convenience in a prime location.
Contact an agent
Home facts
- Year built:1990
- Listing Id #:VAST2041130
- Added:27 day(s) ago
- Updated:August 19, 2025 at 07:27 AM
Rooms and interior
- Bedrooms:3
- Total bathrooms:2
- Full bathrooms:2
- Living area:1,680 sq. ft.
Heating and cooling
- Cooling:Ceiling Fan(s), Central A/C
- Heating:Electric, Heat Pump(s)
Structure and exterior
- Year built:1990
- Building area:1,680 sq. ft.
- Lot area:0.04 Acres
Utilities
- Water:Public
- Sewer:Public Septic, Public Sewer
Finances and disclosures
- Price:$375,000
- Price per sq. ft.:$223.21
- Tax amount:$2,717 (2025)
New listings near 1003 Highpointe Blvd
- New
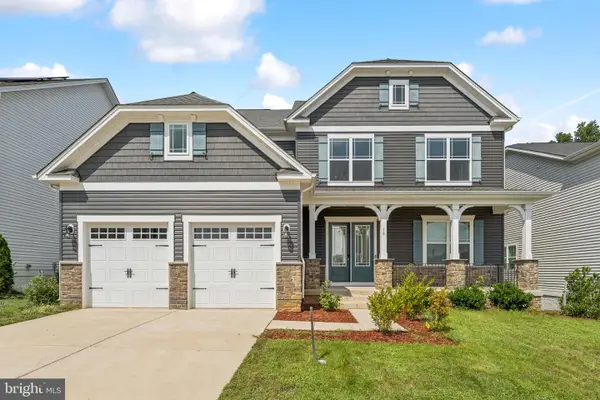 $894,000Active4 beds 4 baths4,258 sq. ft.
$894,000Active4 beds 4 baths4,258 sq. ft.58 Boxelder Dr, STAFFORD, VA 22554
MLS# VAST2041996Listed by: SAMSON PROPERTIES - Coming Soon
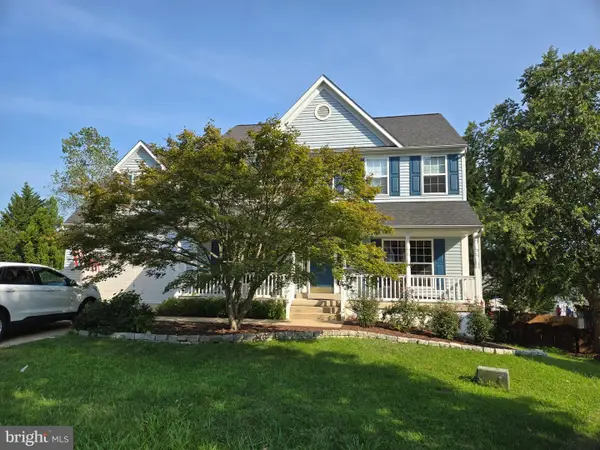 $660,000Coming Soon5 beds 4 baths
$660,000Coming Soon5 beds 4 baths16 Basket Ct, STAFFORD, VA 22554
MLS# VAST2041956Listed by: CENTURY 21 NEW MILLENNIUM - Coming SoonOpen Sat, 12 to 2pm
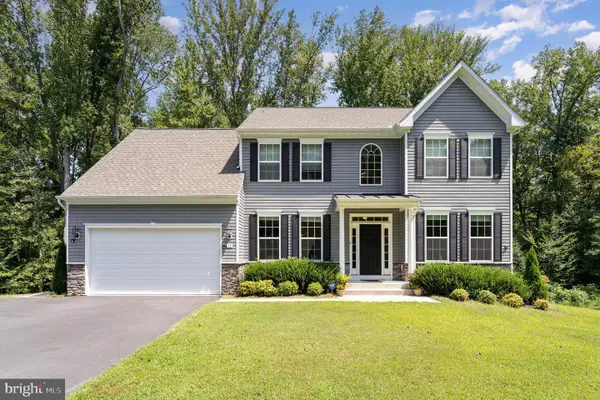 $750,000Coming Soon6 beds 4 baths
$750,000Coming Soon6 beds 4 baths17 Accokeek View Ln, STAFFORD, VA 22554
MLS# VAST2041714Listed by: AT YOUR SERVICE REALTY - Coming Soon
 $450,000Coming Soon3 beds 4 baths
$450,000Coming Soon3 beds 4 baths707 Galway Ln, STAFFORD, VA 22554
MLS# VAST2041942Listed by: EXP REALTY, LLC - New
 $799,900Active5 beds 4 baths5,184 sq. ft.
$799,900Active5 beds 4 baths5,184 sq. ft.104 Dent Rd, STAFFORD, VA 22554
MLS# VAST2041948Listed by: CENTURY 21 REDWOOD REALTY - Open Sat, 12 to 2pmNew
 $385,000Active3 beds 4 baths2,156 sq. ft.
$385,000Active3 beds 4 baths2,156 sq. ft.114 Austin Ct, STAFFORD, VA 22554
MLS# VAST2041936Listed by: CITY REALTY - Coming Soon
 $445,000Coming Soon4 beds 4 baths
$445,000Coming Soon4 beds 4 baths405 Hatchers Run Ct, STAFFORD, VA 22554
MLS# VAST2041862Listed by: REAL BROKER, LLC - New
 $114,000Active1 Acres
$114,000Active1 Acres230 Tacketts Mill Rd, STAFFORD, VA 22556
MLS# VAST2041926Listed by: EXP REALTY, LLC - Coming SoonOpen Sun, 1 to 4pm
 $930,000Coming Soon5 beds 4 baths
$930,000Coming Soon5 beds 4 baths227 Brafferton Blvd, STAFFORD, VA 22554
MLS# VAST2041814Listed by: CENTURY 21 REDWOOD REALTY - New
 $595,000Active4 beds 3 baths2,288 sq. ft.
$595,000Active4 beds 3 baths2,288 sq. ft.4 Macgregor Ridge Rd, STAFFORD, VA 22554
MLS# VAST2041788Listed by: HUWAR & ASSOCIATES, INC

