1004 Aquia Dr, STAFFORD, VA 22554
Local realty services provided by:ERA Cole Realty
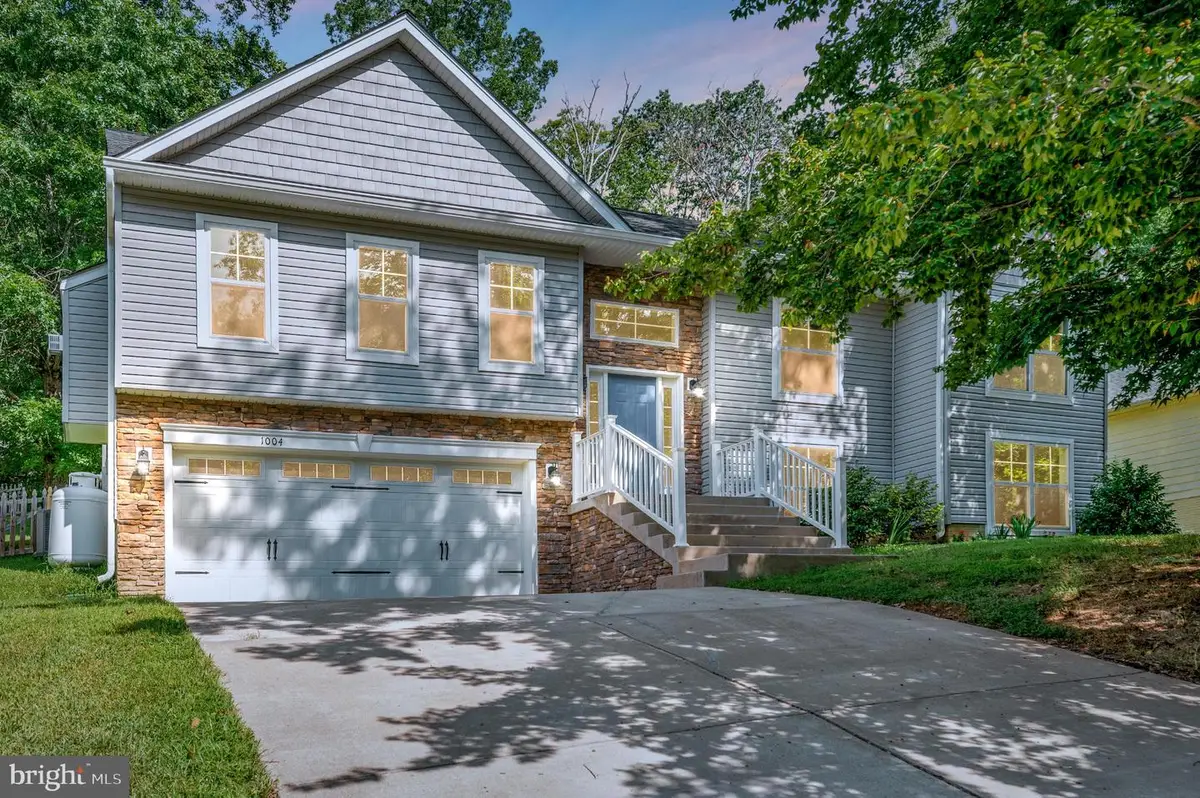
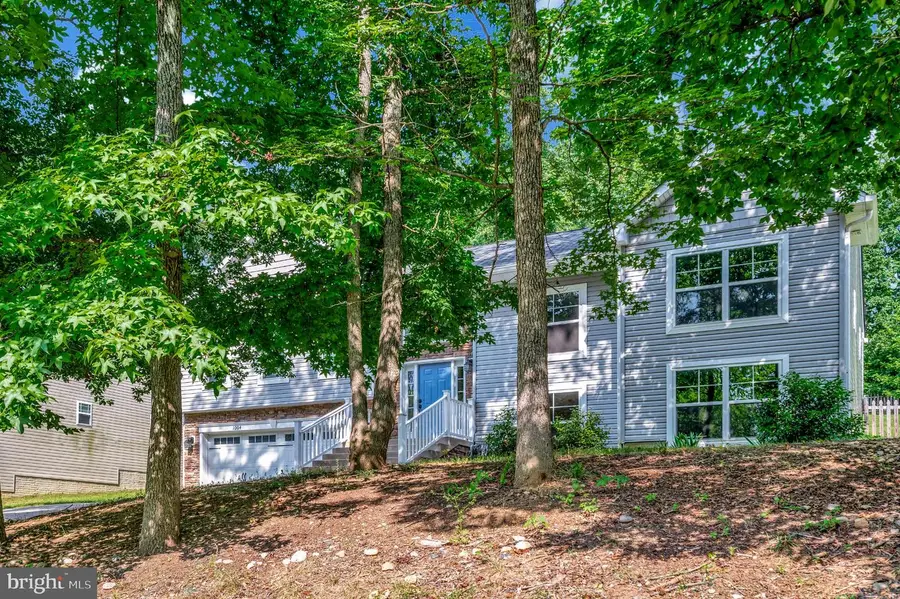
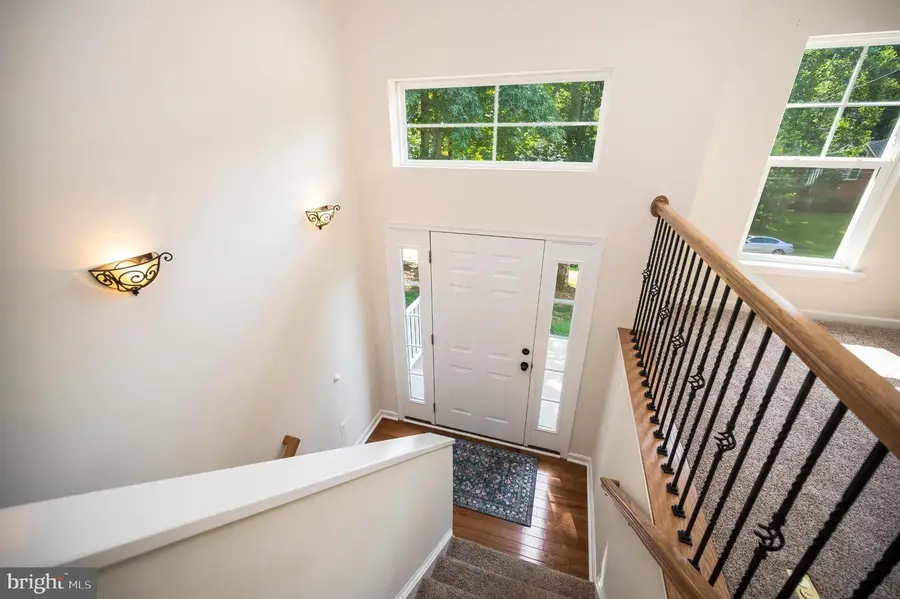
Listed by:david garafalo
Office:century 21 redwood realty
MLS#:VAST2041334
Source:BRIGHTMLS
Price summary
- Price:$550,000
- Price per sq. ft.:$232.26
- Monthly HOA dues:$156
About this home
NEWER Home in Aquia Harbour. Located two minutes from the gate it's only 7 years old. Open and Airy 2400 square foot finished with 5 Bedrooms and 3 full baths with a 2 car garage is Turn Key move in ready. It's tucked away on a large lot with mature trees in the front yard for privacy. The park like setting of the rear yard is Fenced In and speckled with shade trees. The modern Kitchen has granite counter tops and Island, Stylish cabinets, stainless steel appliances and hardwood floors. The open floor with vaulted ceilings is a rare find in the Harbour. The large light filled Family room/Dining Area /Kitchen with vaulted ceilings and bright windows give it a very open feel. The dining area leads to the 10 X 16 Deck with beautiful views out of sliding door plus the additional glass panel.The large Primary Bedroom on the main level has a trey ceiling and ceiling fan with a private bath. The double sink granite top vanity with beautiful enclosed ceramic tub surround and ceramic flooring. There are also two additional large bright and sunny bedrooms on the main level that share a bath.The lower level boasts two additional large, legal bedrooms that share a full bathroom. The full bathroom is directly accessible to one of the bedrooms and the large REC room. There is also a large, conditioned storage area located adjacent to the two-car garage. Many upgrades in the home include loads of recess lighting, an architectural style roof, ceramic tile in all the bathrooms and laundry and a top-of-the-line TRANE Heating and Air system offering efficiency and reliability. There are even gutter guards, so you won't be cleaning gutters.All of this is located near commuter lot, slug lines, HOV, I95, Quantico, FBI, Hospital, dining and shopping. Sought after Aquia Harbour Amenities include Golf Course, Horse Stables, Marina, Dog Park, Tennis Courts, Two Swimming pools and playground. There is also a footbridge to government island that has a wonderful walking trail and historical significance. An on-site preschool is also offered as well as many community activities. Owner Agent
Contact an agent
Home facts
- Year built:2018
- Listing Id #:VAST2041334
- Added:20 day(s) ago
- Updated:August 19, 2025 at 07:27 AM
Rooms and interior
- Bedrooms:5
- Total bathrooms:3
- Full bathrooms:3
- Living area:2,368 sq. ft.
Heating and cooling
- Cooling:Ceiling Fan(s), Central A/C
- Heating:Central, Electric, Forced Air, Heat Pump - Electric BackUp
Structure and exterior
- Roof:Architectural Shingle
- Year built:2018
- Building area:2,368 sq. ft.
- Lot area:0.32 Acres
Schools
- High school:CALL SCHOOL BOARD
- Middle school:CALL SCHOOL BOARD
- Elementary school:CALL SCHOOL BOARD
Utilities
- Water:Public
- Sewer:Public Sewer
Finances and disclosures
- Price:$550,000
- Price per sq. ft.:$232.26
- Tax amount:$4,122 (2024)
New listings near 1004 Aquia Dr
- New
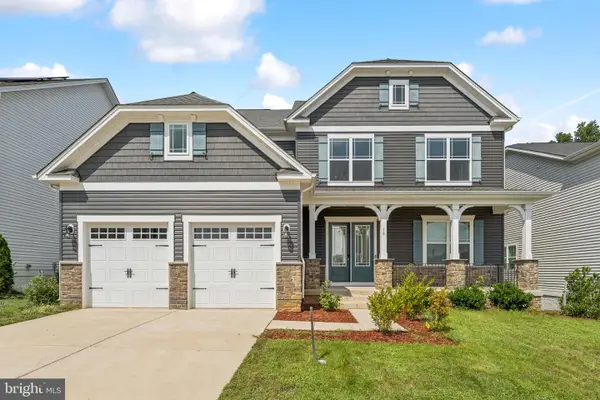 $894,000Active4 beds 4 baths4,258 sq. ft.
$894,000Active4 beds 4 baths4,258 sq. ft.58 Boxelder Dr, STAFFORD, VA 22554
MLS# VAST2041996Listed by: SAMSON PROPERTIES - Coming Soon
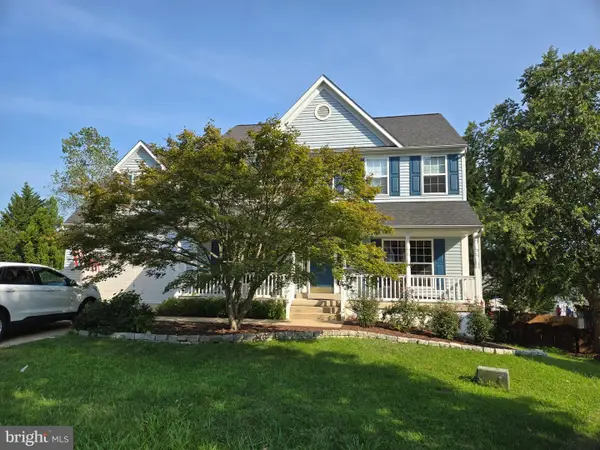 $660,000Coming Soon5 beds 4 baths
$660,000Coming Soon5 beds 4 baths16 Basket Ct, STAFFORD, VA 22554
MLS# VAST2041956Listed by: CENTURY 21 NEW MILLENNIUM - Coming SoonOpen Sat, 12 to 2pm
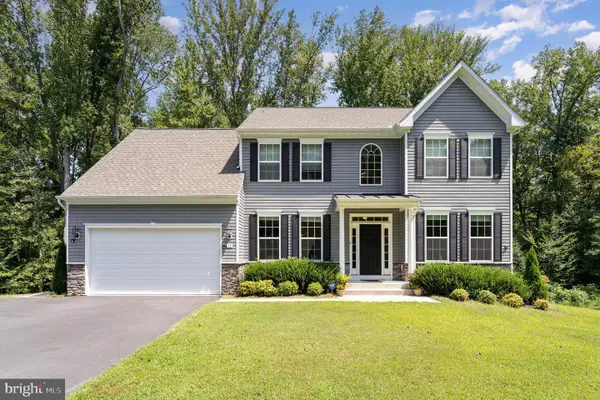 $750,000Coming Soon6 beds 4 baths
$750,000Coming Soon6 beds 4 baths17 Accokeek View Ln, STAFFORD, VA 22554
MLS# VAST2041714Listed by: AT YOUR SERVICE REALTY - Coming Soon
 $450,000Coming Soon3 beds 4 baths
$450,000Coming Soon3 beds 4 baths707 Galway Ln, STAFFORD, VA 22554
MLS# VAST2041942Listed by: EXP REALTY, LLC - New
 $799,900Active5 beds 4 baths5,184 sq. ft.
$799,900Active5 beds 4 baths5,184 sq. ft.104 Dent Rd, STAFFORD, VA 22554
MLS# VAST2041948Listed by: CENTURY 21 REDWOOD REALTY - Open Sat, 12 to 2pmNew
 $385,000Active3 beds 4 baths2,156 sq. ft.
$385,000Active3 beds 4 baths2,156 sq. ft.114 Austin Ct, STAFFORD, VA 22554
MLS# VAST2041936Listed by: CITY REALTY - Coming Soon
 $445,000Coming Soon4 beds 4 baths
$445,000Coming Soon4 beds 4 baths405 Hatchers Run Ct, STAFFORD, VA 22554
MLS# VAST2041862Listed by: REAL BROKER, LLC - New
 $114,000Active1 Acres
$114,000Active1 Acres230 Tacketts Mill Rd, STAFFORD, VA 22556
MLS# VAST2041926Listed by: EXP REALTY, LLC - Coming SoonOpen Sun, 1 to 4pm
 $930,000Coming Soon5 beds 4 baths
$930,000Coming Soon5 beds 4 baths227 Brafferton Blvd, STAFFORD, VA 22554
MLS# VAST2041814Listed by: CENTURY 21 REDWOOD REALTY - New
 $595,000Active4 beds 3 baths2,288 sq. ft.
$595,000Active4 beds 3 baths2,288 sq. ft.4 Macgregor Ridge Rd, STAFFORD, VA 22554
MLS# VAST2041788Listed by: HUWAR & ASSOCIATES, INC

