101 Bentley Ct, STAFFORD, VA 22554
Local realty services provided by:ERA Reed Realty, Inc.
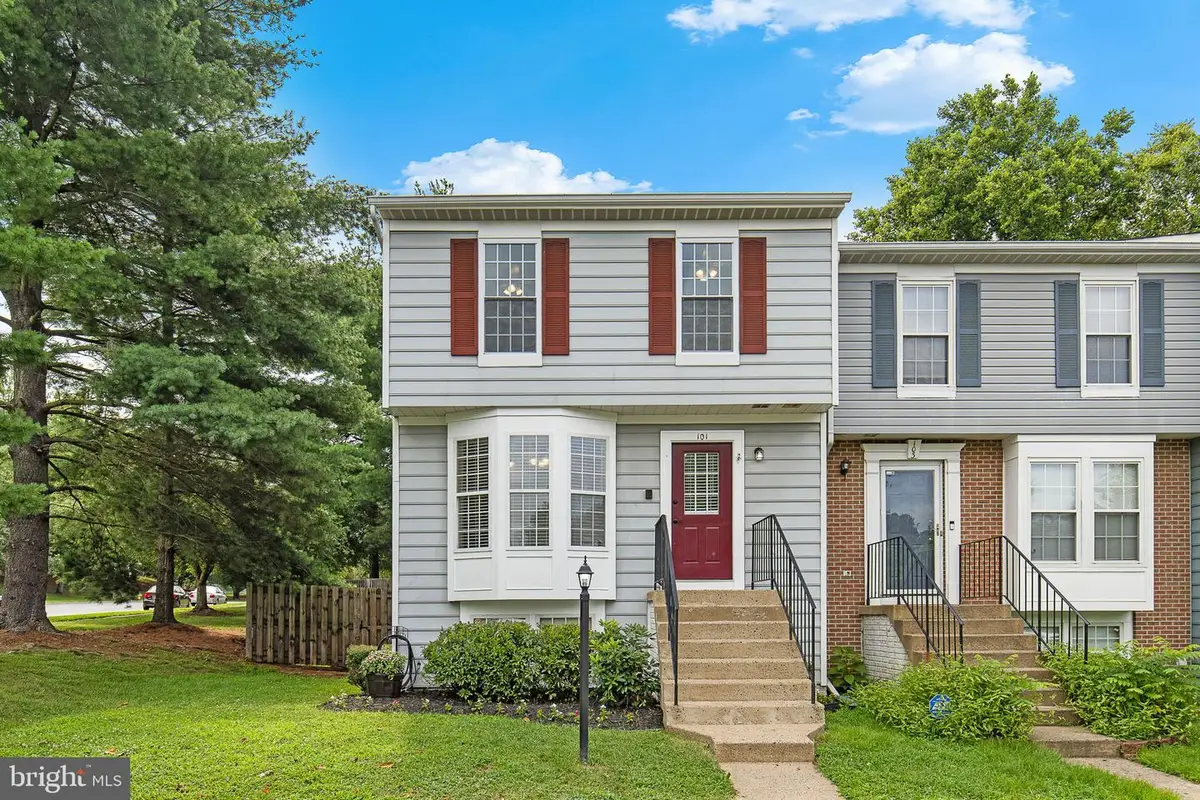

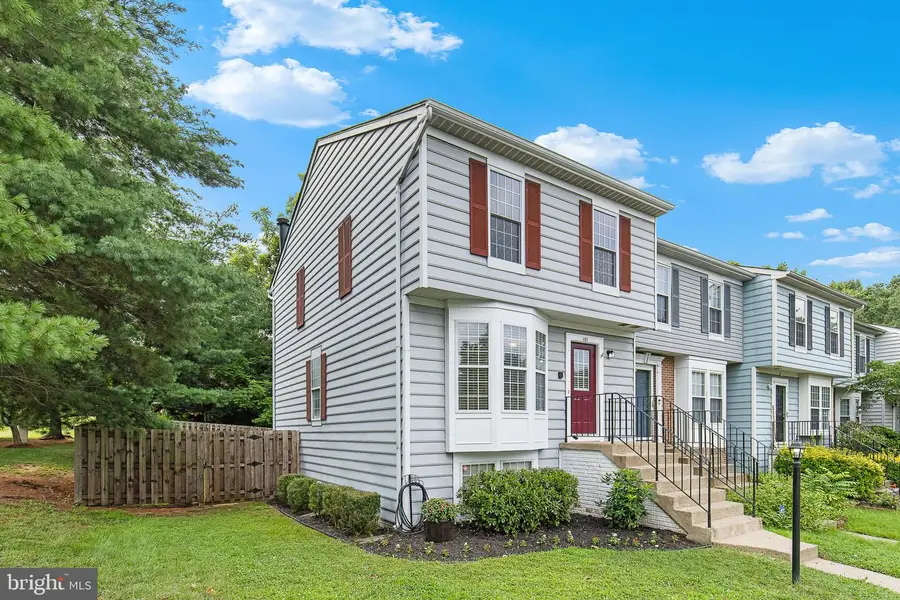
101 Bentley Ct,STAFFORD, VA 22554
$415,000
- 4 Beds
- 4 Baths
- 1,972 sq. ft.
- Townhouse
- Pending
Listed by:natalie gunn
Office:century 21 redwood realty
MLS#:VAST2040824
Source:BRIGHTMLS
Price summary
- Price:$415,000
- Price per sq. ft.:$210.45
- Monthly HOA dues:$105
About this home
Discover the charm of this beautifully maintained end-unit townhome in the desirable Hampton Oaks community. With 1,972 sq. ft. of thoughtfully designed living space, this home features 4 bedrooms and 3.5 bathrooms. The heart of the home has a modern kitchen with upgraded countertops (July 2025), new appliances (2025), under cabinet lighting, bay window creating a cozy breakfast area, and ample pantry space. The dining room and living room seamlessly connect, featuring the first of 2 wood-burning fireplaces. Step outside to enjoy 9 x 10 deck overlooking the oversized, fully fenced yard. This property backs to a woodsy common area, providing a serene backdrop for outdoor gatherings or quiet evenings. Downstairs, the fully finished basement offers additional living space: full bathroom, 4th (legal) bedroom with an outside entrance for convenience, and the utility room with the washer and dryer included. Mentionable updates include: new carpet (July 2025), new LVP flooring (July 2025), new matte black hardware throughout (July 2025), fresh paint (2025), water heater (2024), Trane HVAC (2013), roof (2017). Additional highlights include assigned parking for two vehicles, exterior lighting, and a well-maintained gutter system. With easy access to commuter lots and a vibrant community atmosphere, this townhouse is not just a home; it's a lifestyle. Hampton Oaks amenities include: swimming pool, tennis courts, tot-lots, sidewalks and common grounds. Bentley Court is located just minutes off I95 and is approximately 10 miles from MCB Quantico and FBI academies.Don't miss your chance to make it yours!
Contact an agent
Home facts
- Year built:1990
- Listing Id #:VAST2040824
- Added:31 day(s) ago
- Updated:August 19, 2025 at 07:27 AM
Rooms and interior
- Bedrooms:4
- Total bathrooms:4
- Full bathrooms:3
- Half bathrooms:1
- Living area:1,972 sq. ft.
Heating and cooling
- Cooling:Heat Pump(s)
- Heating:Electric, Heat Pump(s)
Structure and exterior
- Roof:Architectural Shingle
- Year built:1990
- Building area:1,972 sq. ft.
- Lot area:0.07 Acres
Schools
- High school:NORTH STAFFORD
- Middle school:H.H. POOLE
- Elementary school:HAMPTON OAKS
Utilities
- Water:Public
- Sewer:Public Sewer
Finances and disclosures
- Price:$415,000
- Price per sq. ft.:$210.45
- Tax amount:$2,722 (2024)
New listings near 101 Bentley Ct
- New
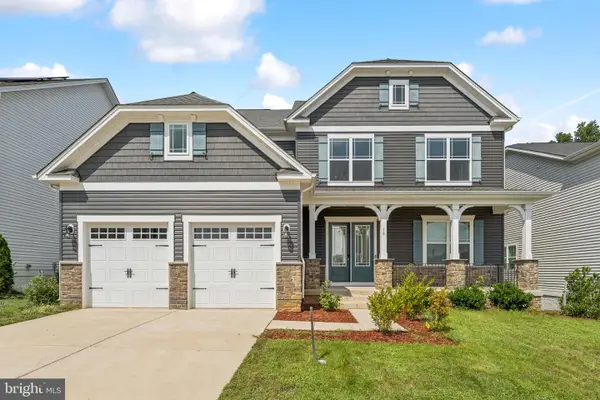 $894,000Active4 beds 4 baths4,258 sq. ft.
$894,000Active4 beds 4 baths4,258 sq. ft.58 Boxelder Dr, STAFFORD, VA 22554
MLS# VAST2041996Listed by: SAMSON PROPERTIES - Coming Soon
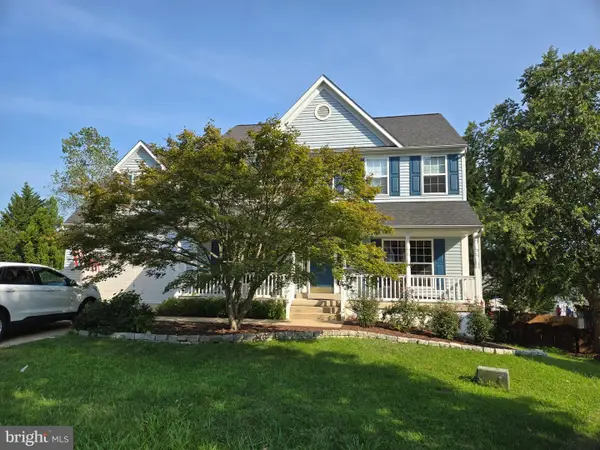 $660,000Coming Soon5 beds 4 baths
$660,000Coming Soon5 beds 4 baths16 Basket Ct, STAFFORD, VA 22554
MLS# VAST2041956Listed by: CENTURY 21 NEW MILLENNIUM - Coming SoonOpen Sat, 12 to 2pm
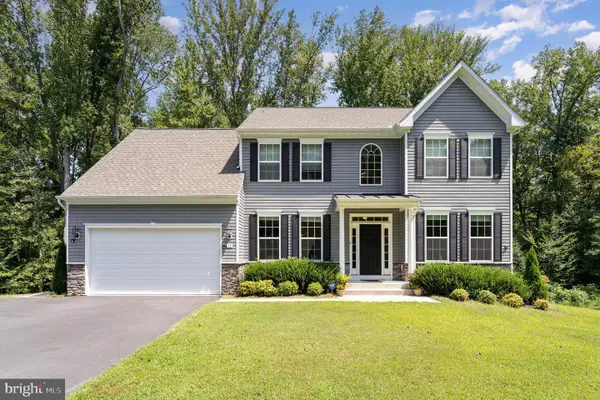 $750,000Coming Soon6 beds 4 baths
$750,000Coming Soon6 beds 4 baths17 Accokeek View Ln, STAFFORD, VA 22554
MLS# VAST2041714Listed by: AT YOUR SERVICE REALTY - Coming Soon
 $450,000Coming Soon3 beds 4 baths
$450,000Coming Soon3 beds 4 baths707 Galway Ln, STAFFORD, VA 22554
MLS# VAST2041942Listed by: EXP REALTY, LLC - New
 $799,900Active5 beds 4 baths5,184 sq. ft.
$799,900Active5 beds 4 baths5,184 sq. ft.104 Dent Rd, STAFFORD, VA 22554
MLS# VAST2041948Listed by: CENTURY 21 REDWOOD REALTY - Open Sat, 12 to 2pmNew
 $385,000Active3 beds 4 baths2,156 sq. ft.
$385,000Active3 beds 4 baths2,156 sq. ft.114 Austin Ct, STAFFORD, VA 22554
MLS# VAST2041936Listed by: CITY REALTY - Coming Soon
 $445,000Coming Soon4 beds 4 baths
$445,000Coming Soon4 beds 4 baths405 Hatchers Run Ct, STAFFORD, VA 22554
MLS# VAST2041862Listed by: REAL BROKER, LLC - New
 $114,000Active1 Acres
$114,000Active1 Acres230 Tacketts Mill Rd, STAFFORD, VA 22556
MLS# VAST2041926Listed by: EXP REALTY, LLC - Coming SoonOpen Sun, 1 to 4pm
 $930,000Coming Soon5 beds 4 baths
$930,000Coming Soon5 beds 4 baths227 Brafferton Blvd, STAFFORD, VA 22554
MLS# VAST2041814Listed by: CENTURY 21 REDWOOD REALTY - New
 $595,000Active4 beds 3 baths2,288 sq. ft.
$595,000Active4 beds 3 baths2,288 sq. ft.4 Macgregor Ridge Rd, STAFFORD, VA 22554
MLS# VAST2041788Listed by: HUWAR & ASSOCIATES, INC

