1015 Portugal Dr, STAFFORD, VA 22554
Local realty services provided by:O'BRIEN REALTY ERA POWERED
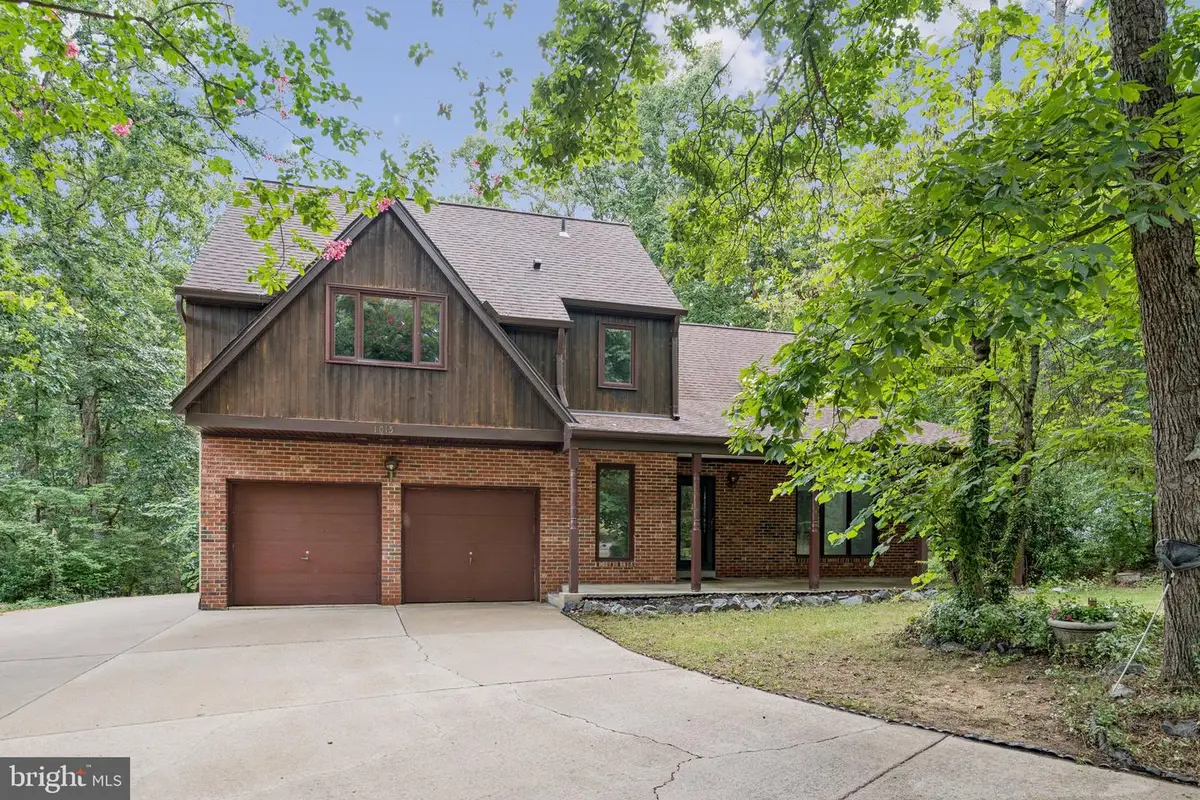
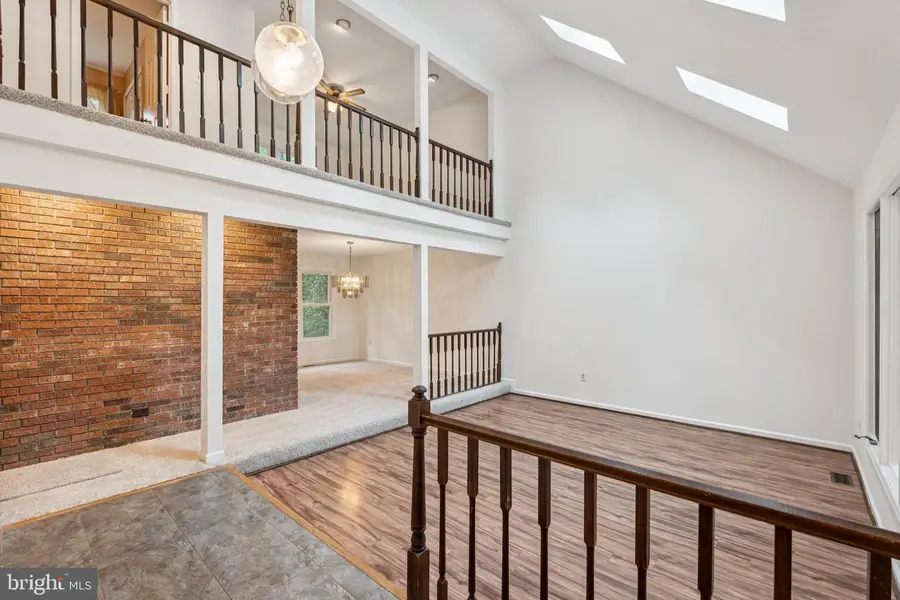
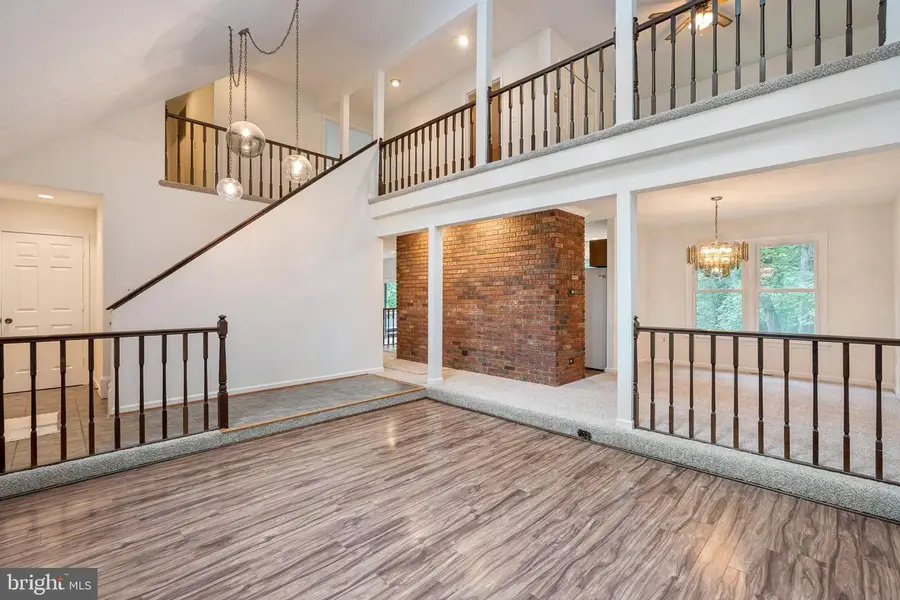
1015 Portugal Dr,STAFFORD, VA 22554
$535,000
- 3 Beds
- 3 Baths
- 2,654 sq. ft.
- Single family
- Pending
Listed by:david e smith jr.
Office:real broker, llc.
MLS#:VAST2041298
Source:BRIGHTMLS
Price summary
- Price:$535,000
- Price per sq. ft.:$201.58
- Monthly HOA dues:$157
About this home
Welcome to this beautifully maintained three-level Colonial nestled in the highly sought-after, amenity-rich community of Aquia Harbour. This spacious home offers three generously sized bedrooms, loft area and 2.5 baths, including a luxuriously remodeled primary bathroom. The primary suite is a true retreat, complete with a cozy fireplace for added charm.
Enjoy comfortable living with a bright and open family room off the kitchen, also featuring a fireplace—perfect for gatherings or relaxing evenings. The freshly painted interior and brand new carpeting provide a move-in ready feel. A large unfinished basement offers endless possibilities for storage or future expansion.
Additional highlights include an oversized two-car garage, a rear deck overlooking a private, wooded backyard, and a concrete driveway for added convenience. Situated in the desirable first section, this home offers quick access to the community’s gated entrance.
Enjoy the unmatched lifestyle of Aquia Harbour, featuring golf, a private marina, horse stables, tennis and sport courts, two swimming pools, and 24/7 gated security.
This is more than just a home—it’s a lifestyle. Don’t miss the opportunity to make it yours! Professional Photos coming soon.
Contact an agent
Home facts
- Year built:1982
- Listing Id #:VAST2041298
- Added:21 day(s) ago
- Updated:August 18, 2025 at 07:47 AM
Rooms and interior
- Bedrooms:3
- Total bathrooms:3
- Full bathrooms:2
- Half bathrooms:1
- Living area:2,654 sq. ft.
Heating and cooling
- Cooling:Central A/C
- Heating:Electric, Heat Pump(s), Wood, Wood Burn Stove
Structure and exterior
- Year built:1982
- Building area:2,654 sq. ft.
- Lot area:0.71 Acres
Schools
- High school:BROOKE POINT
Utilities
- Water:Public
- Sewer:Public Sewer
Finances and disclosures
- Price:$535,000
- Price per sq. ft.:$201.58
- Tax amount:$3,947 (2024)
New listings near 1015 Portugal Dr
- Coming Soon
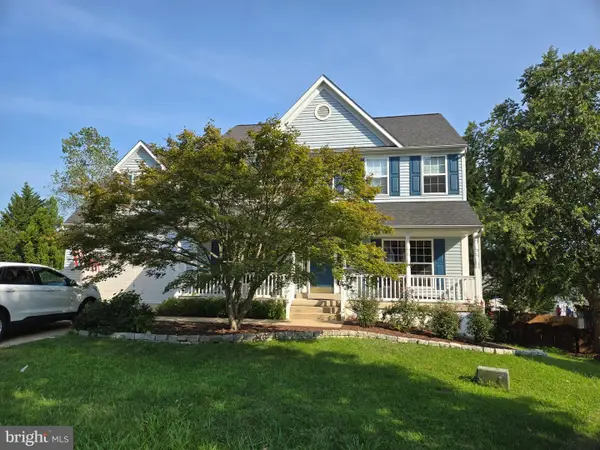 $660,000Coming Soon5 beds 4 baths
$660,000Coming Soon5 beds 4 baths16 Basket Ct, STAFFORD, VA 22554
MLS# VAST2041956Listed by: CENTURY 21 NEW MILLENNIUM - Coming SoonOpen Sat, 12 to 2pm
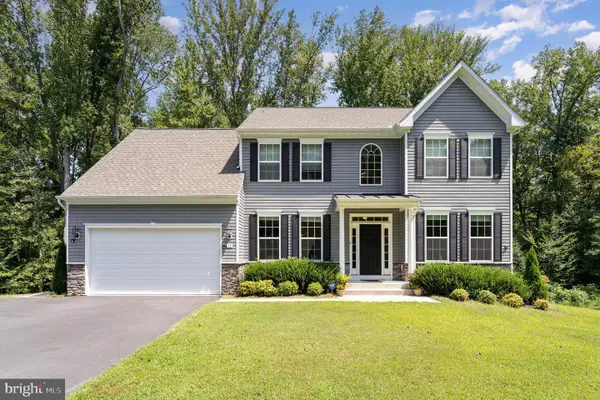 $750,000Coming Soon6 beds 4 baths
$750,000Coming Soon6 beds 4 baths17 Accokeek View Ln, STAFFORD, VA 22554
MLS# VAST2041714Listed by: AT YOUR SERVICE REALTY - Coming Soon
 $450,000Coming Soon3 beds 4 baths
$450,000Coming Soon3 beds 4 baths707 Galway Ln, STAFFORD, VA 22554
MLS# VAST2041942Listed by: EXP REALTY, LLC - New
 $799,900Active5 beds 4 baths5,184 sq. ft.
$799,900Active5 beds 4 baths5,184 sq. ft.104 Dent Rd, STAFFORD, VA 22554
MLS# VAST2041948Listed by: CENTURY 21 REDWOOD REALTY - Coming SoonOpen Sat, 12 to 2pm
 $385,000Coming Soon3 beds 4 baths
$385,000Coming Soon3 beds 4 baths114 Austin Ct, STAFFORD, VA 22554
MLS# VAST2041936Listed by: CITY REALTY - Coming Soon
 $445,000Coming Soon4 beds 4 baths
$445,000Coming Soon4 beds 4 baths405 Hatchers Run Ct, STAFFORD, VA 22554
MLS# VAST2041862Listed by: REAL BROKER, LLC - New
 $114,000Active1 Acres
$114,000Active1 Acres230 Tacketts Mill Rd, STAFFORD, VA 22556
MLS# VAST2041926Listed by: EXP REALTY, LLC - Coming SoonOpen Sun, 1 to 4pm
 $930,000Coming Soon5 beds 4 baths
$930,000Coming Soon5 beds 4 baths227 Brafferton Blvd, STAFFORD, VA 22554
MLS# VAST2041814Listed by: CENTURY 21 REDWOOD REALTY - New
 $595,000Active4 beds 3 baths2,288 sq. ft.
$595,000Active4 beds 3 baths2,288 sq. ft.4 Macgregor Ridge Rd, STAFFORD, VA 22554
MLS# VAST2041788Listed by: HUWAR & ASSOCIATES, INC - New
 $389,000Active3 beds 3 baths1,206 sq. ft.
$389,000Active3 beds 3 baths1,206 sq. ft.511 Sedgwick Ct, STAFFORD, VA 22554
MLS# VAST2041906Listed by: JOYNER FINE PROPERTIES, INC.

