102 Almond Dr, Stafford, VA 22554
Local realty services provided by:ERA Valley Realty
102 Almond Dr,Stafford, VA 22554
$744,900
- 5 Beds
- 5 Baths
- 4,118 sq. ft.
- Single family
- Active
Listed by: brooke d miller
Office: long & foster real estate, inc.
MLS#:VAST2044736
Source:BRIGHTMLS
Price summary
- Price:$744,900
- Price per sq. ft.:$180.89
- Monthly HOA dues:$138
About this home
Nestled in the charming Embrey Mill community, this stunning 5-bedroom, 4.5-bathroom home exudes warmth and comfort. Built in 2015, its traditional Colonial architecture is beautifully complemented by stone and shake siding, creating an inviting curb appeal. Step inside to discover an open floor plan that seamlessly connects the family room and kitchen, perfect for gatherings and everyday living. The kitchen is a chef's dream, featuring upgraded countertops, a spacious island, and stainless steel appliances, including a gas range and built-in microwave. Enjoy casual meals in the cozy breakfast area or host formal dinners in the separate dining room. Retreat to the luxurious primary suite, complete with a walk-in closet and a spa-like bathroom featuring a soaking tub and separate shower. Each additional bedroom offers ample space and comfort, ensuring everyone has their own sanctuary. The partially finished basement provides endless possibilities for recreation or storage, while the upper-floor laundry adds convenience to your daily routine. Ceiling fans and recessed lighting throughout enhance the home's inviting atmosphere. Outside, the corner lot offers a manageable 0.15 acres, perfect for outdoor activities or gardening. Enjoy community amenities, including a refreshing pool, while the attached oversized garage ensures your vehicles are protected. This home is not just a place to live; it’s a place to thrive. Experience the perfect blend of comfort, style, and community in this exceptional property.
Contact an agent
Home facts
- Year built:2015
- Listing ID #:VAST2044736
- Added:98 day(s) ago
- Updated:January 06, 2026 at 02:34 PM
Rooms and interior
- Bedrooms:5
- Total bathrooms:5
- Full bathrooms:4
- Half bathrooms:1
- Living area:4,118 sq. ft.
Heating and cooling
- Cooling:Central A/C, Programmable Thermostat
- Heating:Central, Natural Gas
Structure and exterior
- Roof:Architectural Shingle, Shingle
- Year built:2015
- Building area:4,118 sq. ft.
- Lot area:0.15 Acres
Schools
- High school:COLONIAL FORGE
- Middle school:H.H. POOLE
- Elementary school:PARK RIDGE
Utilities
- Water:Public
- Sewer:Public Sewer
Finances and disclosures
- Price:$744,900
- Price per sq. ft.:$180.89
- Tax amount:$6,403 (2025)
New listings near 102 Almond Dr
- New
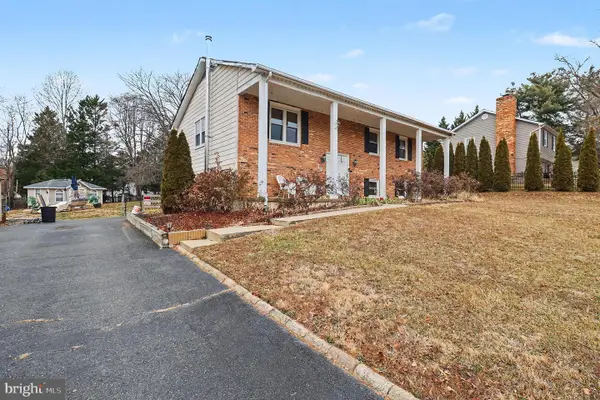 $450,000Active5 beds 3 baths1,276 sq. ft.
$450,000Active5 beds 3 baths1,276 sq. ft.121 Shenandoah Ln, STAFFORD, VA 22554
MLS# VAST2045010Listed by: BERKSHIRE HATHAWAY HOMESERVICES PENFED REALTY - Coming Soon
 $925,000Coming Soon5 beds 4 baths
$925,000Coming Soon5 beds 4 baths116 Hidden Ln, STAFFORD, VA 22556
MLS# VAST2044904Listed by: PEARSON SMITH REALTY, LLC - Coming Soon
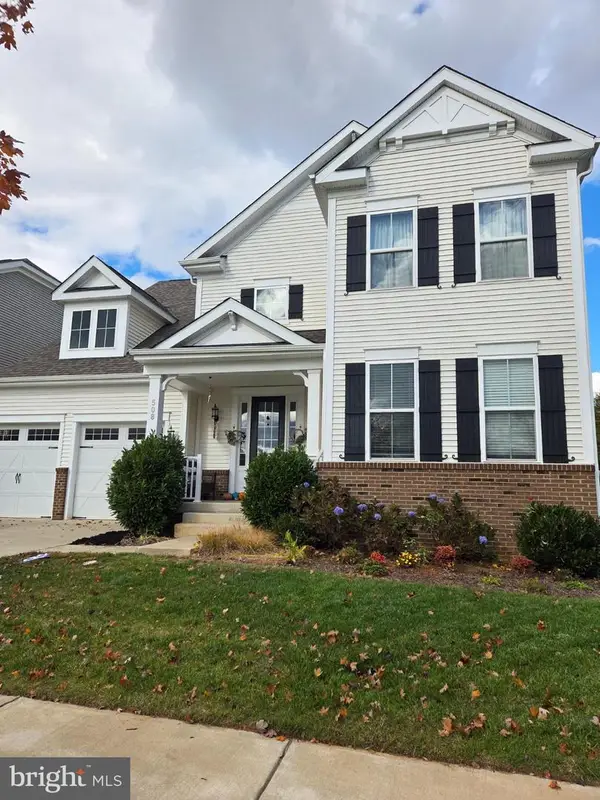 $839,000Coming Soon5 beds 5 baths
$839,000Coming Soon5 beds 5 baths508 Crab Apple Dr, STAFFORD, VA 22554
MLS# VAST2044982Listed by: REDFIN CORPORATION - Coming Soon
 $329,950Coming Soon2 beds 2 baths
$329,950Coming Soon2 beds 2 baths309 Providence St #309, STAFFORD, VA 22554
MLS# VAST2044696Listed by: METRO HOUSE - Coming Soon
 $625,000Coming Soon5 beds 4 baths
$625,000Coming Soon5 beds 4 baths35 Doria Hill Dr, STAFFORD, VA 22554
MLS# VAST2044956Listed by: KELLER WILLIAMS REALTY - Coming Soon
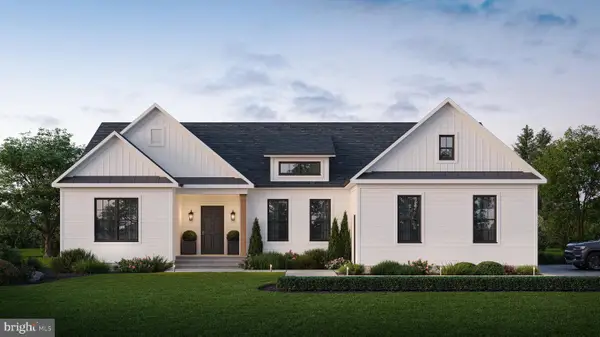 $920,990Coming Soon3 beds 4 baths
$920,990Coming Soon3 beds 4 bathsLot 140 Running Brook Ct, STAFFORD, VA 22554
MLS# VAST2044966Listed by: BERKSHIRE HATHAWAY HOMESERVICES PENFED REALTY - New
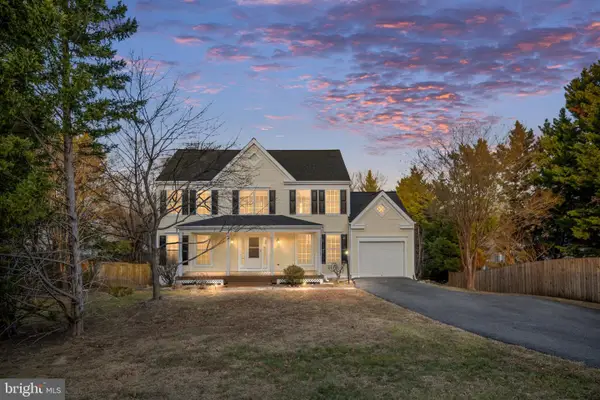 $554,900Active4 beds 4 baths2,078 sq. ft.
$554,900Active4 beds 4 baths2,078 sq. ft.141 Northampton Blvd, STAFFORD, VA 22554
MLS# VAST2043830Listed by: AGS BROWNING REALTY - New
 $465,000Active3 beds 4 baths1,920 sq. ft.
$465,000Active3 beds 4 baths1,920 sq. ft.500 Woodstream Cir #15146, STAFFORD, VA 22556
MLS# VAST2044856Listed by: GOLSTON REAL ESTATE INC. - Coming Soon
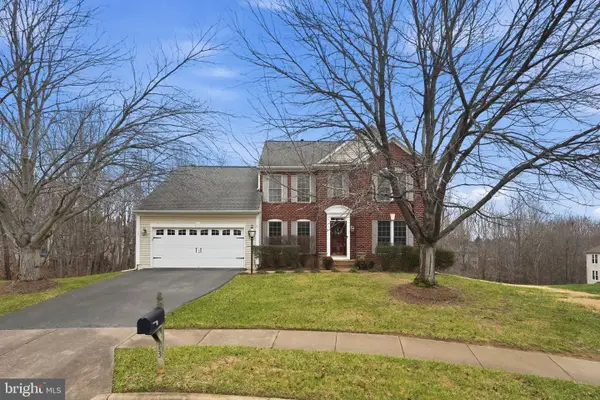 $579,900Coming Soon4 beds 3 baths
$579,900Coming Soon4 beds 3 baths13 New Brunswick Ct, STAFFORD, VA 22554
MLS# VAST2044948Listed by: SAMSON PROPERTIES 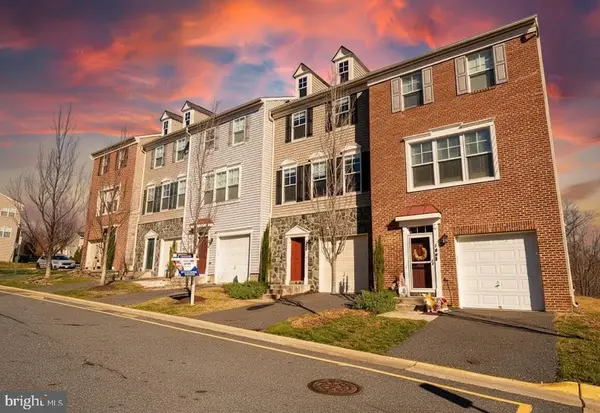 $459,900Active3 beds 4 baths2,252 sq. ft.
$459,900Active3 beds 4 baths2,252 sq. ft.107 Hollister Ln, STAFFORD, VA 22556
MLS# VAST2044366Listed by: EXP REALTY, LLC
