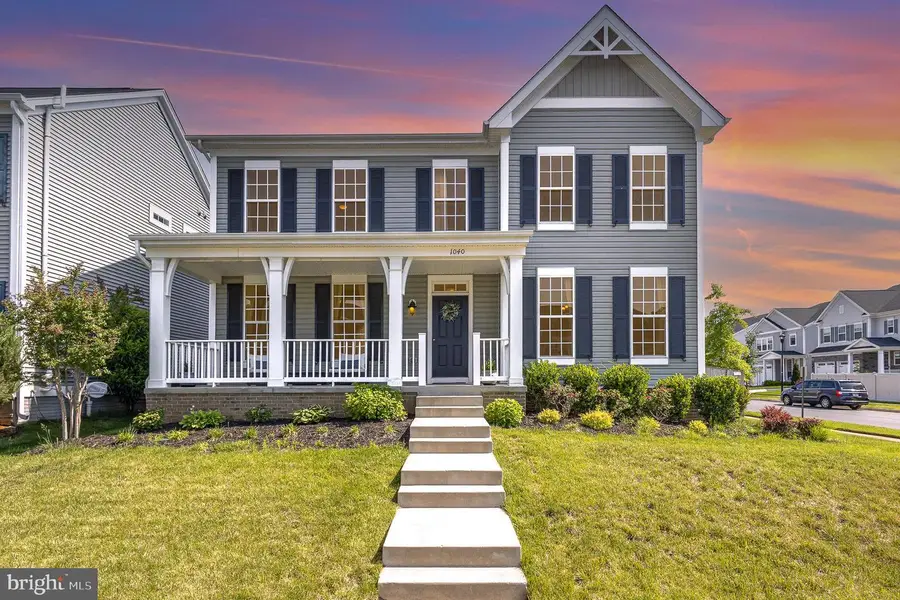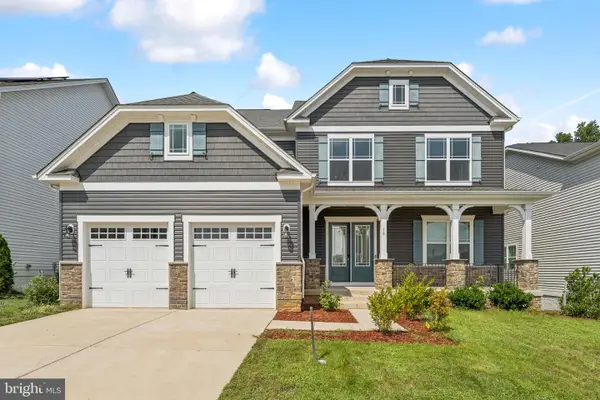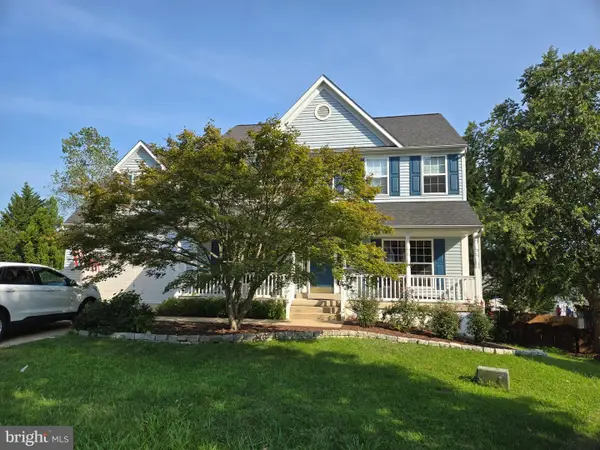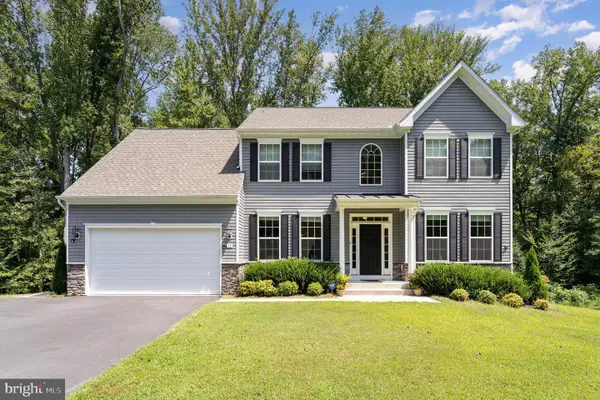1040 Aspen Rd, STAFFORD, VA 22554
Local realty services provided by:ERA Valley Realty



Listed by:jennifer farray van buren
Office:exp realty, llc.
MLS#:VAST2037280
Source:BRIGHTMLS
Price summary
- Price:$720,000
- Price per sq. ft.:$185.19
- Monthly HOA dues:$142
About this home
```NEW IMPROVED PRICE``````*********Veteran Assumable 2.75% VA Loan, PennyMac, Payment: $3,288, Approx. $526K Balance***
Welcome to Your Dream Home in Embrey Mill!
This stunning, meticulously maintained home is nestled in the highly desirable Embrey Mill neighborhood. With 3,100 sq. ft. of fully finished living space spread over two levels and a walk-up basement, this Chatham Model by Integrity Homes is designed to impress.
The open and inviting floor plan features a bright living room/study, formal dining area, convenient powder room, and a mud/laundry room—perfect for busy families. The heart of the home is the gourmet kitchen, equipped with a large island that’s ideal for meal prep and entertaining guests. The spacious family room with a cozy fireplace is perfect for relaxation and creating lasting memories.
The second floor offers four generous bedrooms and three full bathrooms, including a luxurious master suite. The master bath is a true retreat, featuring a glass shower, dual vanities, and walk-in closets. The abundance of windows allows natural light to flood the space, creating a warm and inviting atmosphere.
Start your mornings enjoying the view from the charming front porch, or step outside to entertain in your fully fenced backyard, featuring a stamped concrete patio—ideal for outdoor dining and relaxation. Your furry friends will love the dedicated dog run on one side of the yard!
The lower level boasts a fully finished recreation room New Carpet (2025), a rough-in for a wet bar, and the potential for an additional legal bedroom once completed, making this space versatile for whatever your family needs.
Take advantage of the many amenities that Embrey Mill has to offer, including scenic walking trails, a fitness center, dog parks, swimming pools, soccer fields, and easy access to Publix and a local cafe.
Don't miss the chance to make this dream home yours—schedule a tour today!
Contact an agent
Home facts
- Year built:2019
- Listing Id #:VAST2037280
- Added:138 day(s) ago
- Updated:August 19, 2025 at 07:27 AM
Rooms and interior
- Bedrooms:4
- Total bathrooms:5
- Full bathrooms:4
- Half bathrooms:1
- Living area:3,888 sq. ft.
Heating and cooling
- Cooling:Central A/C
- Heating:Forced Air, Natural Gas
Structure and exterior
- Roof:Architectural Shingle
- Year built:2019
- Building area:3,888 sq. ft.
- Lot area:0.16 Acres
Schools
- High school:COLONIAL FORGE
- Middle school:H.H. POOLE
- Elementary school:PARK RIDGE
Utilities
- Water:Public
- Sewer:Public Sewer
Finances and disclosures
- Price:$720,000
- Price per sq. ft.:$185.19
- Tax amount:$6,051 (2024)
New listings near 1040 Aspen Rd
- New
 $894,000Active4 beds 4 baths4,258 sq. ft.
$894,000Active4 beds 4 baths4,258 sq. ft.58 Boxelder Dr, STAFFORD, VA 22554
MLS# VAST2041996Listed by: SAMSON PROPERTIES - Coming Soon
 $660,000Coming Soon5 beds 4 baths
$660,000Coming Soon5 beds 4 baths16 Basket Ct, STAFFORD, VA 22554
MLS# VAST2041956Listed by: CENTURY 21 NEW MILLENNIUM - Coming SoonOpen Sat, 12 to 2pm
 $750,000Coming Soon6 beds 4 baths
$750,000Coming Soon6 beds 4 baths17 Accokeek View Ln, STAFFORD, VA 22554
MLS# VAST2041714Listed by: AT YOUR SERVICE REALTY - Coming Soon
 $450,000Coming Soon3 beds 4 baths
$450,000Coming Soon3 beds 4 baths707 Galway Ln, STAFFORD, VA 22554
MLS# VAST2041942Listed by: EXP REALTY, LLC - New
 $799,900Active5 beds 4 baths5,184 sq. ft.
$799,900Active5 beds 4 baths5,184 sq. ft.104 Dent Rd, STAFFORD, VA 22554
MLS# VAST2041948Listed by: CENTURY 21 REDWOOD REALTY - Open Sat, 12 to 2pmNew
 $385,000Active3 beds 4 baths2,156 sq. ft.
$385,000Active3 beds 4 baths2,156 sq. ft.114 Austin Ct, STAFFORD, VA 22554
MLS# VAST2041936Listed by: CITY REALTY - Coming Soon
 $445,000Coming Soon4 beds 4 baths
$445,000Coming Soon4 beds 4 baths405 Hatchers Run Ct, STAFFORD, VA 22554
MLS# VAST2041862Listed by: REAL BROKER, LLC - New
 $114,000Active1 Acres
$114,000Active1 Acres230 Tacketts Mill Rd, STAFFORD, VA 22556
MLS# VAST2041926Listed by: EXP REALTY, LLC - Coming SoonOpen Sun, 1 to 4pm
 $930,000Coming Soon5 beds 4 baths
$930,000Coming Soon5 beds 4 baths227 Brafferton Blvd, STAFFORD, VA 22554
MLS# VAST2041814Listed by: CENTURY 21 REDWOOD REALTY - New
 $595,000Active4 beds 3 baths2,288 sq. ft.
$595,000Active4 beds 3 baths2,288 sq. ft.4 Macgregor Ridge Rd, STAFFORD, VA 22554
MLS# VAST2041788Listed by: HUWAR & ASSOCIATES, INC

