109 Longview Dr, Stafford, VA 22556
Local realty services provided by:Mountain Realty ERA Powered
Listed by: emily schroeder
Office: macdoc property mangement llc.
MLS#:VAST2043580
Source:BRIGHTMLS
Price summary
- Price:$499,900
- Price per sq. ft.:$315.99
About this home
***Winter conditions: snow and ice present; surfaces not shoveled, salted, or sanded. Showings at buyer and agent's own risk. *** NEW CONSTRUCTION - COMPLETED - AVAILABLE NOW - Hidden Lake Community... Xfinity Internet available...Welcome to The Mansfield by award-winning Foundation Homes — a thoughtfully designed 3-bedroom Colonial that blends classic charm with modern craftsmanship. Every square foot is maximized to offer a smart, practical, and comfortable floor plan. The open-concept main level features luxury vinyl plank flooring throughout the living and dining areas, and a timeless kitchen complete with white dovetail soft-close cabinets, granite countertops, and stainless steel appliances. Upstairs, the spacious primary suite includes a private ensuite bath and a generous walk-in closet. Two additional bedrooms with ample closet space offer room to grow, work, or relax. Hidden Lake is the kind of community where every day feels like a getaway. Spend your mornings kayaking or paddle boarding, cast a line in the afternoon, or cool off with a swim. Relax on the private beach, wander scenic walking trails, or join in on fun neighborhood events. It’s a place where neighbors become friends and lake life becomes part of your everyday routine. Tucked away in one of Stafford’s hidden gems, you’ll love the peaceful vibe while still being just minutes from shopping, dining, and top-rated schools. This is a fantastic home at an incredible value — secure it now before it’s gone! **Photos are of a previously built home; the video and 3D tour show a finished basement. This home will be on a crawl space. Exterior will be white with black shutters. Please see the selections sheet for exact finishes.
Contact an agent
Home facts
- Year built:2026
- Listing ID #:VAST2043580
- Added:122 day(s) ago
- Updated:February 15, 2026 at 02:37 PM
Rooms and interior
- Bedrooms:3
- Total bathrooms:3
- Full bathrooms:2
- Half bathrooms:1
- Living area:1,582 sq. ft.
Heating and cooling
- Cooling:Central A/C
- Heating:Electric, Heat Pump - Electric BackUp
Structure and exterior
- Roof:Architectural Shingle
- Year built:2026
- Building area:1,582 sq. ft.
- Lot area:0.46 Acres
Schools
- High school:MOUNTAIN VIEW
- Middle school:A.G. WRIGHT
- Elementary school:ROCKHILL
Utilities
- Water:Well
Finances and disclosures
- Price:$499,900
- Price per sq. ft.:$315.99
- Tax amount:$983 (2025)
New listings near 109 Longview Dr
- Coming Soon
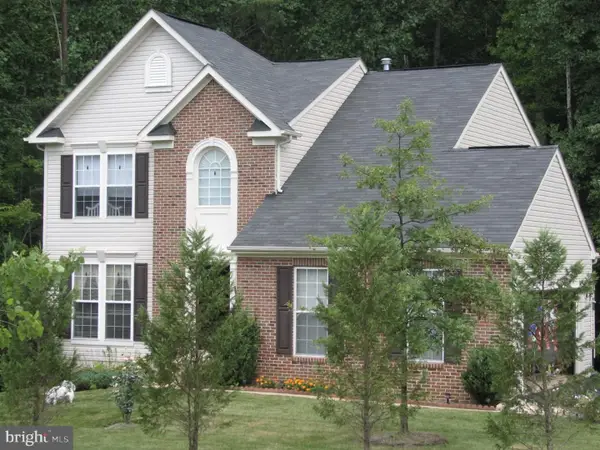 $550,000Coming Soon3 beds 4 baths
$550,000Coming Soon3 beds 4 baths11 Silverthorn Ct, STAFFORD, VA 22554
MLS# VAST2045998Listed by: INNOVATE REAL ESTATE INC - New
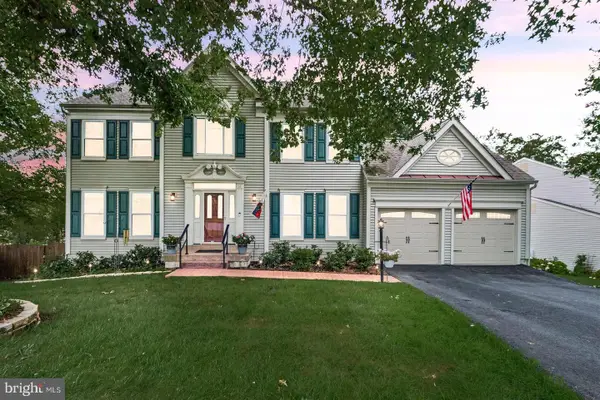 $645,000Active4 beds 4 baths2,110 sq. ft.
$645,000Active4 beds 4 baths2,110 sq. ft.14 Baron Ct, STAFFORD, VA 22554
MLS# VAST2046000Listed by: SAMSON PROPERTIES - Open Sat, 3:30 to 4:30pmNew
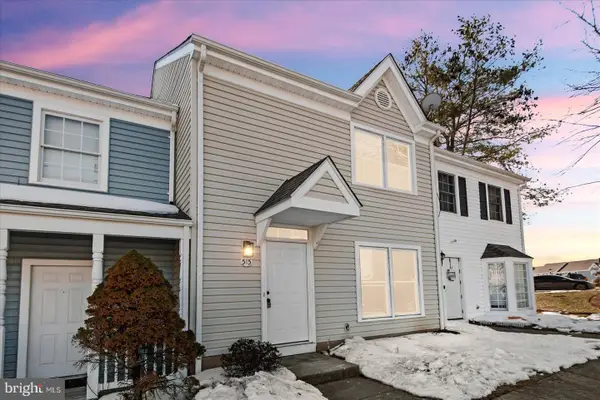 $310,000Active3 beds 3 baths1,220 sq. ft.
$310,000Active3 beds 3 baths1,220 sq. ft.515 Powhatan Ct #85, STAFFORD, VA 22556
MLS# VAST2046004Listed by: SAMSON PROPERTIES - New
 $709,999Active4 beds 4 baths2,960 sq. ft.
$709,999Active4 beds 4 baths2,960 sq. ft.1034 Aspen Rd, STAFFORD, VA 22554
MLS# VAST2045992Listed by: EXP REALTY, LLC - New
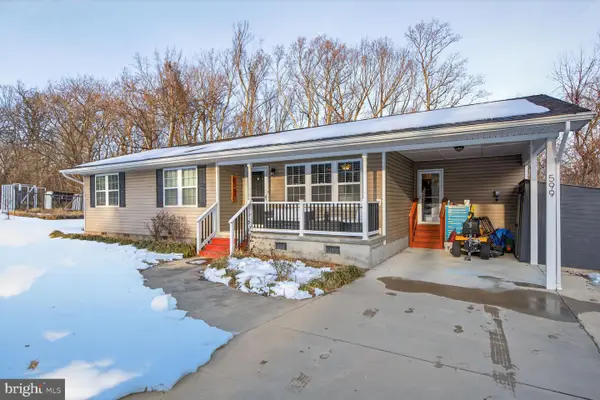 $425,000Active3 beds 2 baths1,232 sq. ft.
$425,000Active3 beds 2 baths1,232 sq. ft.599 Widewater Rd, STAFFORD, VA 22554
MLS# VAST2045876Listed by: SAMSON PROPERTIES - New
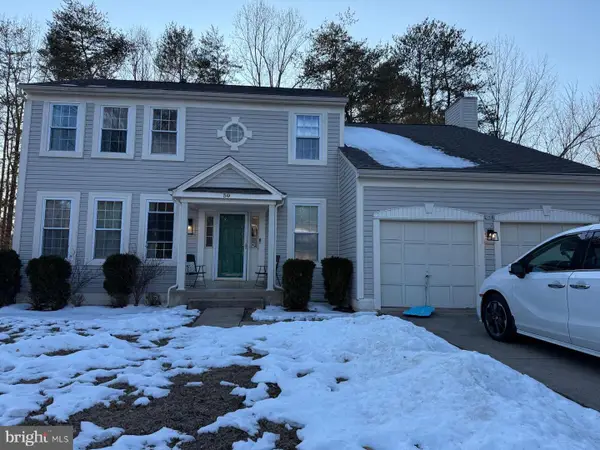 $695,000Active5 beds 4 baths3,645 sq. ft.
$695,000Active5 beds 4 baths3,645 sq. ft.30 Westhampton Ct, STAFFORD, VA 22554
MLS# VAST2045988Listed by: GALLERY REALTY LLC - Coming Soon
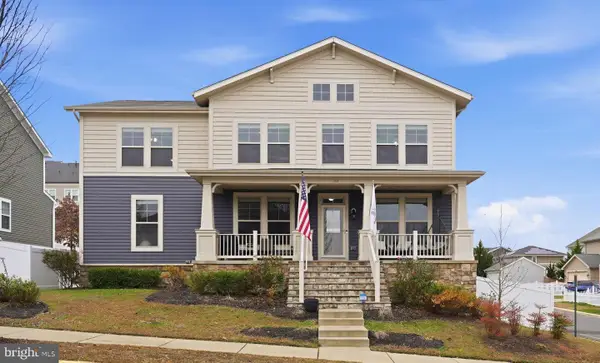 $849,900Coming Soon6 beds 4 baths
$849,900Coming Soon6 beds 4 baths111 Pear Blossom Rd, STAFFORD, VA 22554
MLS# VAST2043926Listed by: KELLER WILLIAMS CAPITAL PROPERTIES - Coming Soon
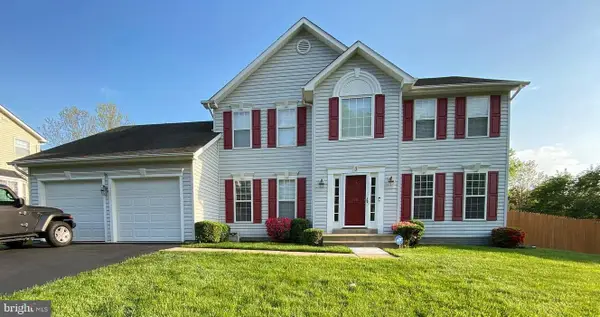 $605,000Coming Soon4 beds 4 baths
$605,000Coming Soon4 beds 4 baths3 Grace Ct, STAFFORD, VA 22556
MLS# VAST2045956Listed by: BERKSHIRE HATHAWAY HOMESERVICES PENFED REALTY - Open Sun, 2 to 4pmNew
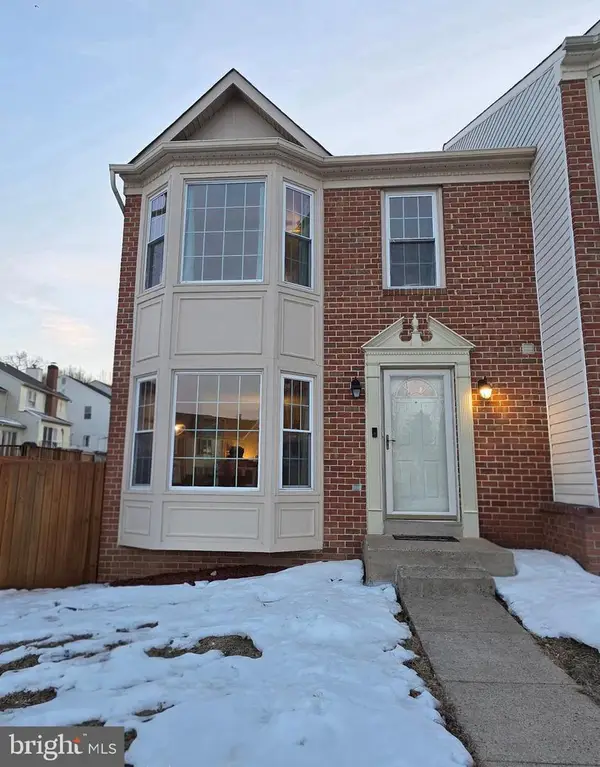 $415,000Active2 beds 4 baths2,468 sq. ft.
$415,000Active2 beds 4 baths2,468 sq. ft.301 Twin Brook Ln, STAFFORD, VA 22554
MLS# VAST2045918Listed by: WEICHERT, REALTORS - Open Sun, 1 to 3pmNew
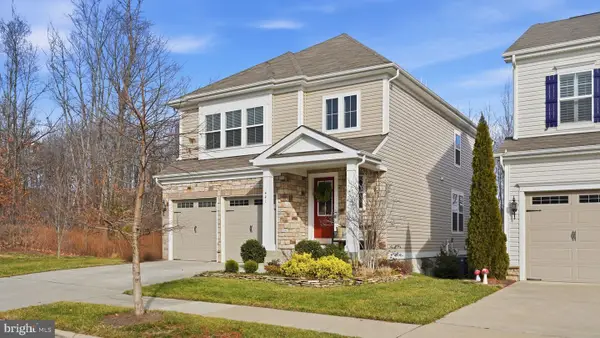 $735,000Active4 beds 4 baths3,339 sq. ft.
$735,000Active4 beds 4 baths3,339 sq. ft.441 Gladiola Way, STAFFORD, VA 22554
MLS# VAST2045912Listed by: KELLER WILLIAMS CAPITAL PROPERTIES

