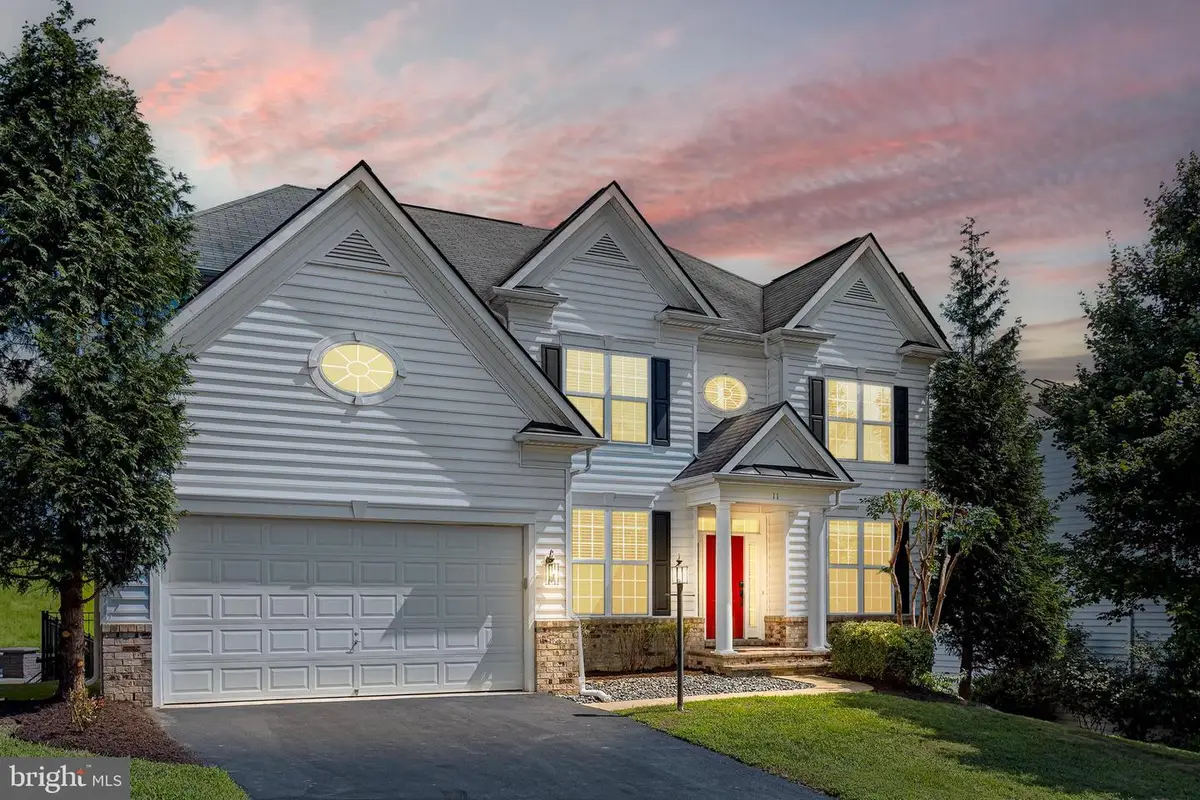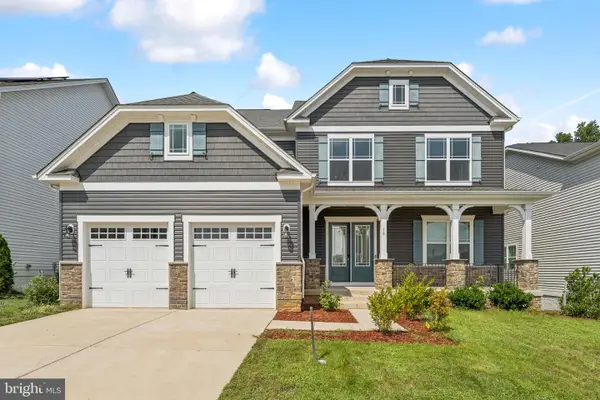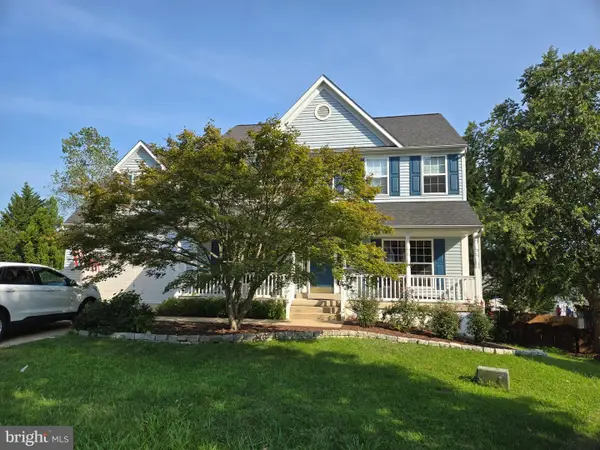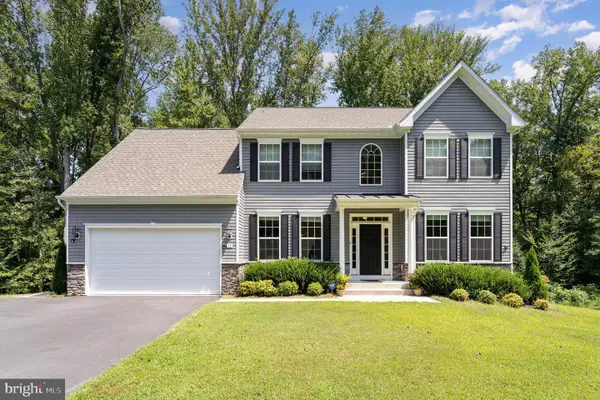11 Smelters Trace Rd, STAFFORD, VA 22554
Local realty services provided by:ERA Byrne Realty



11 Smelters Trace Rd,STAFFORD, VA 22554
$829,900
- 6 Beds
- 5 Baths
- 5,300 sq. ft.
- Single family
- Pending
Listed by:joseph s cleveland
Office:re/max supercenter
MLS#:VAST2041072
Source:BRIGHTMLS
Price summary
- Price:$829,900
- Price per sq. ft.:$156.58
- Monthly HOA dues:$93
About this home
Gleaming like-new... easily one of the largest residences in one of Stafford’s most prized
neighborhoods... and minutes from schools, I-95 and more? 11 Smelters Trace is one to
see, folks!
Constructed in 2013, this stunning modern colonial includes six bedrooms, five baths
and more than 4,100 square feet of living space. It sits in the highly-sought Colonial
Forge community in Stafford County, which includes a clubhouse, pool, tennis courts,
dog parks and expansive green spaces among its numerous amenities.
Location-wise, the residence is within a 5-minute drive of the Embrey Mill Town Center,
with Publix, shopping and dining selections. I-95 access (Courthouse Road), the Jeff
Rouse Swim and Sport Center and Stafford Hospital are all right there, too! You can
take back roads to be to the endless shopping along Route 610 within 10 minutes. The
heart of Downtown Fredericksburg is within 20 minutes south! The home is serviced by
Stafford County Public Schools, with all three of its designated schools (Winding Creek
Elementary, HH Poole Middle and Colonial Forge High) within 2.5 miles from its
doorstep. Colonial Forge High is right there and within a 5-minute walk – wow!
Zooming in on the lot here, the front yard includes refreshed landscaping and a sprinkler
system, with an asphalt driveway segueing to the long two-car garage with built-in
shelving. The fenced-in back yard is anchored by an expansive deck with grill, with a
common area beyond the back fencing. Before heading inside the residence, note the
solar panels that were added in 2021!
Heading inside the residence, the layout is blissfully open, and natural light truly
radiates throughout. The hardwood floors were recently refinished, and stunning
columns, wainscoting, molding elements, and custom blinds (conveys!) add that much
more pop. Main level highlights include the formal dining room; formal living room; great
room with sweeping coffered ceilings and a fireplace; sunroom with sliding door access
to the deck; and the contemporary kitchen. The kitchen includes two refrigerators (the
fridge/freezer combo is massive!), stainless steel appliances, recessed lighting, granite
countertops and a modern subway tile backsplash. We do have a main level bedroom
suite, too, with access to a full bath with a walk-in shower!
Upstairs are five bedrooms and four baths inclusive of the primary suite. All of the
bedrooms have brand new carpet! The primary suite includes plenty of room for a sitting
area; a walk-in closet; direct laundry room access (also accessible via the hall); and an
ensuite bath complete with a tile-surrounded soaking tub, walk-in shower and expansive
double vanity sink. Of the additional bedrooms, two have their own ensuite bath and two
share a Jack-and-Jill-style set-up.
The basement is anchored by a sizeable recreation room with windows looking out to
the back yard. Additional lower-level highlights include three rooms with windows – all
could be possible bedrooms, offices or... you name it! One has sliding door access to
the back patio, and one has direct access to a closet with laundry hook-up. Rounding
out the lower level is a full bath (tub/shower combo) and vast unfinished space where
the home’s utilities are housed. The HVAC was updated in 2022.
Space, upgrades and convenience truly abound at this rare Colonial Forge find. Dollar-
for-dollar and for its square footage, it is a must-see! Book your showing ASAP!
Contact an agent
Home facts
- Year built:2013
- Listing Id #:VAST2041072
- Added:30 day(s) ago
- Updated:August 19, 2025 at 07:27 AM
Rooms and interior
- Bedrooms:6
- Total bathrooms:5
- Full bathrooms:5
- Living area:5,300 sq. ft.
Heating and cooling
- Cooling:Central A/C
- Heating:Heat Pump - Gas BackUp, Natural Gas
Structure and exterior
- Roof:Architectural Shingle
- Year built:2013
- Building area:5,300 sq. ft.
- Lot area:0.15 Acres
Schools
- High school:COLONIAL FORGE
- Middle school:RODNEY THOMPSON
- Elementary school:WINDING CREEK
Utilities
- Water:Public
- Sewer:Public Sewer
Finances and disclosures
- Price:$829,900
- Price per sq. ft.:$156.58
- Tax amount:$7,072 (2024)
New listings near 11 Smelters Trace Rd
- New
 $894,000Active4 beds 4 baths4,258 sq. ft.
$894,000Active4 beds 4 baths4,258 sq. ft.58 Boxelder Dr, STAFFORD, VA 22554
MLS# VAST2041996Listed by: SAMSON PROPERTIES - Coming Soon
 $660,000Coming Soon5 beds 4 baths
$660,000Coming Soon5 beds 4 baths16 Basket Ct, STAFFORD, VA 22554
MLS# VAST2041956Listed by: CENTURY 21 NEW MILLENNIUM - Coming SoonOpen Sat, 12 to 2pm
 $750,000Coming Soon6 beds 4 baths
$750,000Coming Soon6 beds 4 baths17 Accokeek View Ln, STAFFORD, VA 22554
MLS# VAST2041714Listed by: AT YOUR SERVICE REALTY - Coming Soon
 $450,000Coming Soon3 beds 4 baths
$450,000Coming Soon3 beds 4 baths707 Galway Ln, STAFFORD, VA 22554
MLS# VAST2041942Listed by: EXP REALTY, LLC - New
 $799,900Active5 beds 4 baths5,184 sq. ft.
$799,900Active5 beds 4 baths5,184 sq. ft.104 Dent Rd, STAFFORD, VA 22554
MLS# VAST2041948Listed by: CENTURY 21 REDWOOD REALTY - Open Sat, 12 to 2pmNew
 $385,000Active3 beds 4 baths2,156 sq. ft.
$385,000Active3 beds 4 baths2,156 sq. ft.114 Austin Ct, STAFFORD, VA 22554
MLS# VAST2041936Listed by: CITY REALTY - Coming Soon
 $445,000Coming Soon4 beds 4 baths
$445,000Coming Soon4 beds 4 baths405 Hatchers Run Ct, STAFFORD, VA 22554
MLS# VAST2041862Listed by: REAL BROKER, LLC - New
 $114,000Active1 Acres
$114,000Active1 Acres230 Tacketts Mill Rd, STAFFORD, VA 22556
MLS# VAST2041926Listed by: EXP REALTY, LLC - Coming SoonOpen Sun, 1 to 4pm
 $930,000Coming Soon5 beds 4 baths
$930,000Coming Soon5 beds 4 baths227 Brafferton Blvd, STAFFORD, VA 22554
MLS# VAST2041814Listed by: CENTURY 21 REDWOOD REALTY - New
 $595,000Active4 beds 3 baths2,288 sq. ft.
$595,000Active4 beds 3 baths2,288 sq. ft.4 Macgregor Ridge Rd, STAFFORD, VA 22554
MLS# VAST2041788Listed by: HUWAR & ASSOCIATES, INC

