111 Oaklawn Rd, Stafford, VA 22554
Local realty services provided by:ERA Reed Realty, Inc.
Listed by: tracye m thompson
Office: long & foster real estate, inc.
MLS#:VAST2043376
Source:BRIGHTMLS
Price summary
- Price:$489,000
- Price per sq. ft.:$242.44
About this home
Charming 4-Bedroom Brick Home in Heritage Oaks – No HOA!
Welcome to this beautifully maintained 3-level brick single-family home on a spacious corner lot in the desirable Heritage Oaks community. This home features gleaming hardwood floors, a formal living room, and a separate dining room perfect for entertaining. The bright eat-in kitchen offers new stainless steel appliances, ample cabinetry, and a sunny breakfast area. Relax in the cozy family room with a gas fireplace and French doors leading to the deck—ideal for gatherings or quiet evenings outdoors. The upper level includes four spacious bedrooms, including a primary suite with a private bath. The finished lower level offers flexible space for a rec room, gym, or home office, plus an additional room for guests or hobbies. Recent updates include a 2022 roof with 10-year warranty, new hot water heater, added attic insulation, resurfaced driveway, windows with lifetime warranty, and a 1-year Moxie Pest warranty. No HOA and conveniently located near downtown Fredericksburg, commuter routes, shopping, and dining.
Contact an agent
Home facts
- Year built:1984
- Listing ID #:VAST2043376
- Added:103 day(s) ago
- Updated:February 11, 2026 at 08:32 AM
Rooms and interior
- Bedrooms:4
- Total bathrooms:3
- Full bathrooms:2
- Half bathrooms:1
- Living area:2,017 sq. ft.
Heating and cooling
- Cooling:Ceiling Fan(s), Central A/C
- Heating:Electric, Heat Pump(s)
Structure and exterior
- Year built:1984
- Building area:2,017 sq. ft.
- Lot area:0.36 Acres
Schools
- High school:NORTH STAFFORD
- Middle school:A. G. WRIGHT
- Elementary school:GARRISONVILLE
Utilities
- Water:Public
- Sewer:Public Sewer
Finances and disclosures
- Price:$489,000
- Price per sq. ft.:$242.44
- Tax amount:$3,707 (2025)
New listings near 111 Oaklawn Rd
- Open Sat, 1 to 3pmNew
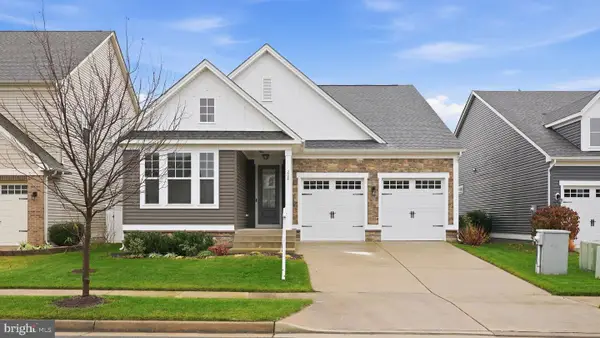 $695,689Active4 beds 3 baths3,030 sq. ft.
$695,689Active4 beds 3 baths3,030 sq. ft.208 Coneflower Ln, STAFFORD, VA 22554
MLS# VAST2045880Listed by: KELLER WILLIAMS CAPITAL PROPERTIES - Coming Soon
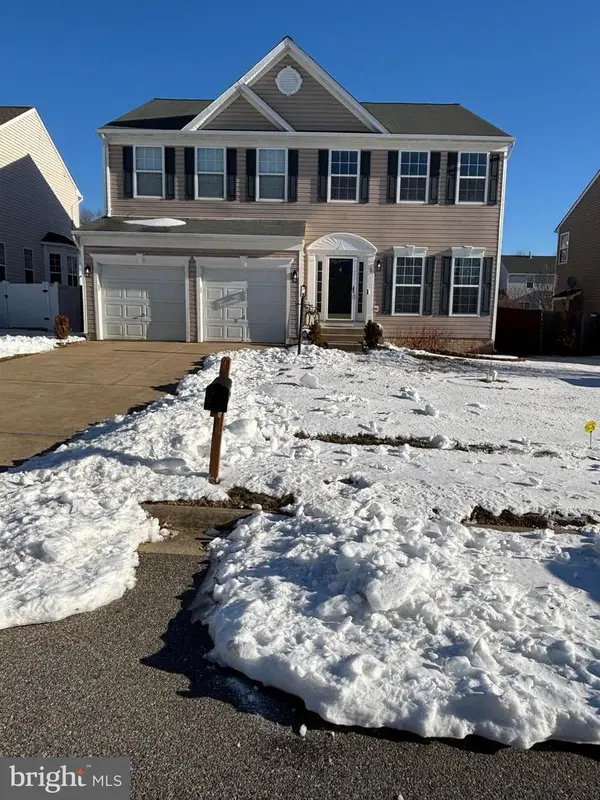 $699,900Coming Soon4 beds 4 baths
$699,900Coming Soon4 beds 4 baths15 Thaxton Ct, STAFFORD, VA 22556
MLS# VAST2045504Listed by: CENTURY 21 REDWOOD REALTY - Coming Soon
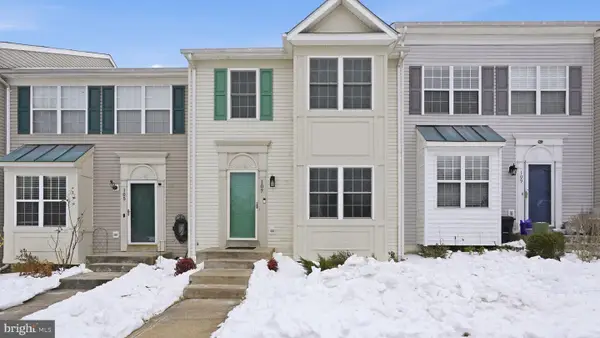 $385,000Coming Soon3 beds 4 baths
$385,000Coming Soon3 beds 4 baths107 Sterling Ct, STAFFORD, VA 22554
MLS# VAST2044602Listed by: KELLER WILLIAMS CAPITAL PROPERTIES - Coming Soon
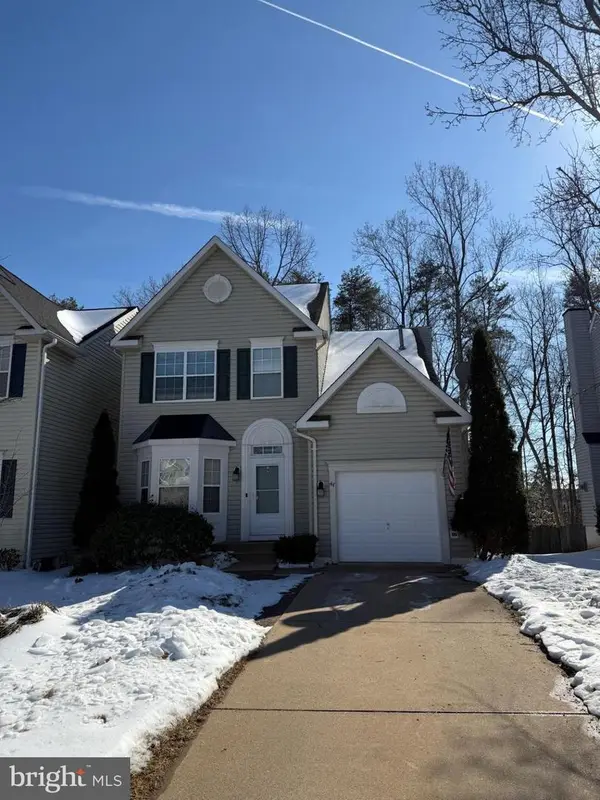 $549,000Coming Soon5 beds 4 baths
$549,000Coming Soon5 beds 4 baths44 Catherine Ln, STAFFORD, VA 22554
MLS# VAST2045906Listed by: FAIRFAX REALTY OF TYSONS - Coming Soon
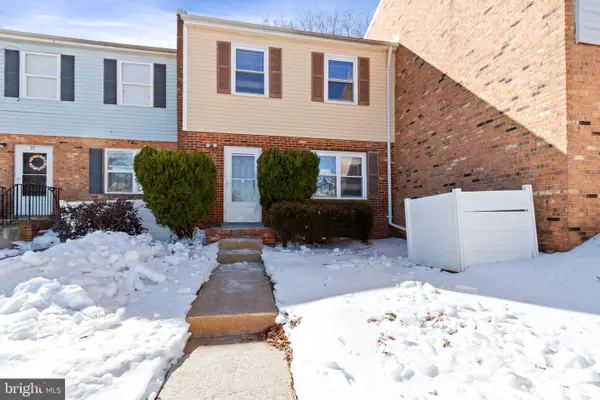 $320,000Coming Soon3 beds 2 baths
$320,000Coming Soon3 beds 2 baths36 Bristol Ct, STAFFORD, VA 22556
MLS# VAST2045870Listed by: SAMSON PROPERTIES - New
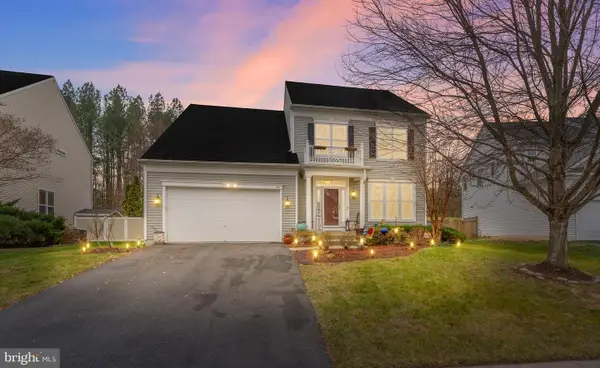 $690,000Active4 beds 5 baths3,421 sq. ft.
$690,000Active4 beds 5 baths3,421 sq. ft.22 Iris Ln, STAFFORD, VA 22554
MLS# VAST2045472Listed by: COLDWELL BANKER ELITE - New
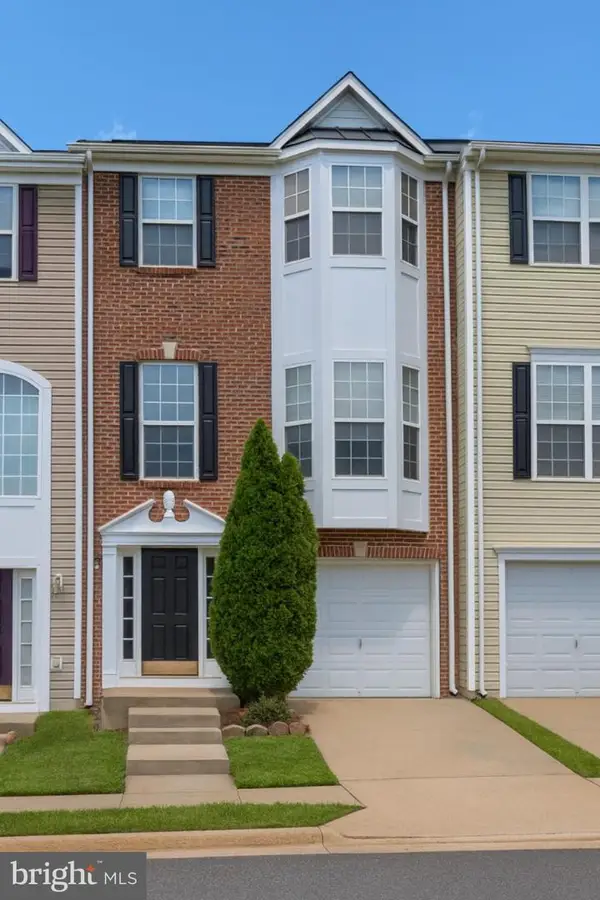 $475,000Active3 beds 4 baths1,704 sq. ft.
$475,000Active3 beds 4 baths1,704 sq. ft.105 Tamar Creek Ln, STAFFORD, VA 22554
MLS# VAST2045900Listed by: ASCENDANCY REALTY LLC - Coming Soon
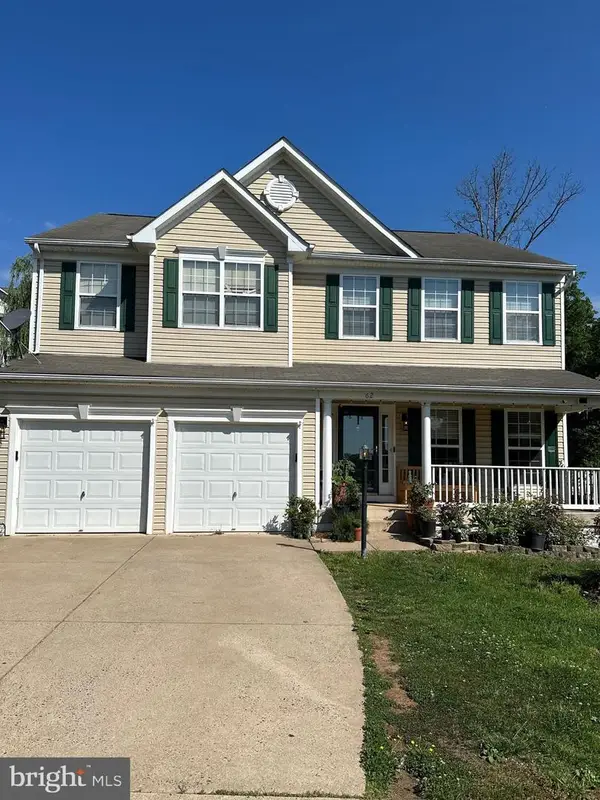 $700,000Coming Soon4 beds 4 baths
$700,000Coming Soon4 beds 4 baths62 Chadwick Dr, STAFFORD, VA 22556
MLS# VAST2045834Listed by: AT YOUR SERVICE REALTY - Open Sat, 1 to 3pmNew
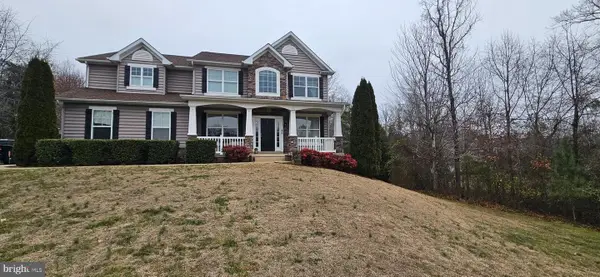 $899,900Active4 beds 4 baths4,588 sq. ft.
$899,900Active4 beds 4 baths4,588 sq. ft.25 Rhonda Ct, STAFFORD, VA 22556
MLS# VAST2045868Listed by: KEY HOME SALES AND MANAGEMENT - New
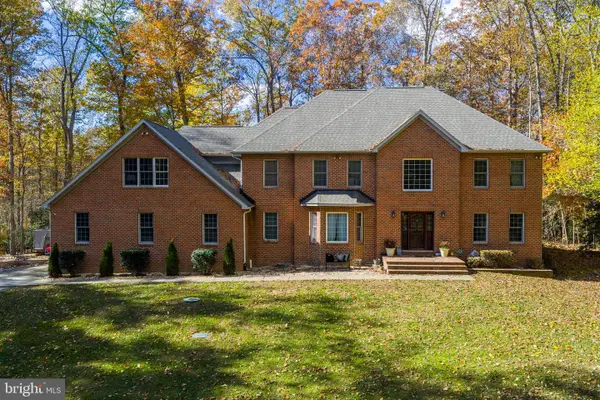 $1,000,000Active5 beds 6 baths4,930 sq. ft.
$1,000,000Active5 beds 6 baths4,930 sq. ft.117 Cherry Hill Dr, STAFFORD, VA 22556
MLS# VAST2045656Listed by: KELLER WILLIAMS REALTY

