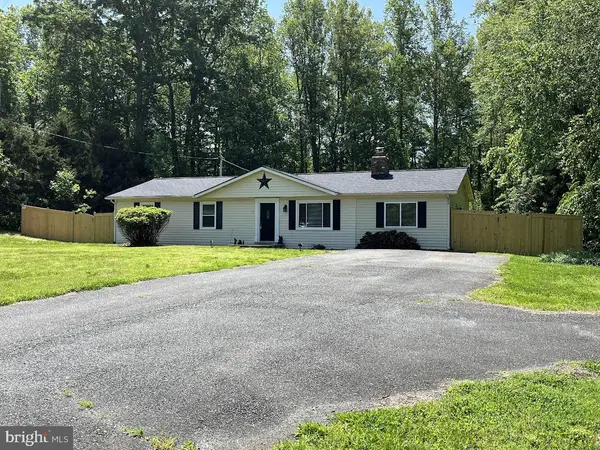1114 John Paul Jones Dr, Stafford, VA 22554
Local realty services provided by:ERA Martin Associates
Listed by: michael v. unruh
Office: keller williams capital properties
MLS#:VAST2044438
Source:BRIGHTMLS
Price summary
- Price:$549,900
- Price per sq. ft.:$231.44
- Monthly HOA dues:$156
About this home
Move-in ready 3BR, 3BA Colonial with Main Level Bedroom & RENOVATED Full Bath, Hardwood Floors, Two-Tier Deck & Detached Garage in Section One of Aquia Harbour—Just Seconds to the Front Gate! This home features hardwood floors in the foyer, dining room, family room, all bedrooms, and main living areas. The kitchen offers new LVP flooring, beadboard backsplash, LED recessed lighting, stainless steel appliances including French door refrigerator, smooth-surface range, built-in microwave, and ENERGYSTAR dishwasher, plus a peninsula with breakfast bar and extra storage. The family room features hardwood flooring, wood-burning fireplace with wood stove insert, brick hearth and wood mantle, ceiling fan with light, wainscoting, and sliding glass doors to the two-tiered deck. The dining room includes hardwood floors, crown molding and updated 3 Light chandelier. The main-level full bath has been renovated with ceramic tile flooring, dual-sink vanity, tiled step-in shower with recessed shelf & updated fixtures; main Level laundry closet with conveying washer and dryer. The front living room has hardwood floors, chair rail, ceiling fan, double door closet and can easily function as a fourth bedroom. The office/den/BR5 with UPDATED LVP Flooring, Built in Bookcases, double door closet and 15 Lite French doors to rear deck. Upstairs, the primary bedroom includes hardwood flooring, walk-in closet with organizer, ceiling fan, and UPDATED primary bath with ceramic tile flooring, vanity with storage, light mirror and accessories, step-in shower with floor-to-ceiling subway tile surround, and recessed shelf. Two additional bedrooms, both with hardwood floors, ceiling fans, double-door closets, and blinds, share the fully renovated hall bath with ceramic tile flooring, Silestone-top vanity, tiled tub/shower with recessed shelf, updated lighting, and Kohler toilet. Outdoor features include a detached two-car garage with extra storage space, circular driveway, covered front porch with brick steps, two-tiered deck, level backyard, vinyl siding, and roof with architectural shingles. Water Heater - 2022; Heat Pump 2019. Conveniently Located Just Seconds from the Front Gate, Police Dept, Fire Department & A Couple Blocks to the Community Garden, Pool & Marina! Aquia Harbour Amenities include Two Pools; State Certified Police Force; Fire Dept; Marina w/Boat Ramp & Fishing Pier; Kayak/Canoe Launches; Golf Course w/Pro Shop, Putting Green, Driving Range & the World Famous Clubhouse @ Aquia Harbour Restaurant; Dog Park; Horse Stables, Riding Areas/Trails & Pens; Secure Storage Lot; Community Garden; PreSchool; Fishing Park; 8 Other Parks w/Tot Lots, Tennis, Basketball & Abundant Wildlife Including Bald Eagles in the Sky Above! The Harbour also features Great Community Events including Independence Day Celebration w/Fireworks, Oktoberfest, Movie/Game Nights and So Much More!!!!***Any Offer Submissions Prior To and Over the Weekend Need to be Received by Sunday Night 12/07 for Review and Response on Monday 12/8***
Contact an agent
Home facts
- Year built:1983
- Listing ID #:VAST2044438
- Added:49 day(s) ago
- Updated:January 12, 2026 at 08:32 AM
Rooms and interior
- Bedrooms:5
- Total bathrooms:3
- Full bathrooms:3
- Living area:2,376 sq. ft.
Heating and cooling
- Cooling:Ceiling Fan(s), Central A/C, Heat Pump(s)
- Heating:Central, Electric, Forced Air, Heat Pump(s), Programmable Thermostat, Wood Burn Stove
Structure and exterior
- Roof:Architectural Shingle
- Year built:1983
- Building area:2,376 sq. ft.
- Lot area:0.3 Acres
Schools
- High school:BROOKE POINT
- Middle school:SHIRLEY C. HEIM
- Elementary school:HAMPTON OAKS
Utilities
- Water:Public
- Sewer:Public Sewer
Finances and disclosures
- Price:$549,900
- Price per sq. ft.:$231.44
- Tax amount:$3,980 (2025)
New listings near 1114 John Paul Jones Dr
- New
 $445,000Active3 beds 2 baths1,612 sq. ft.
$445,000Active3 beds 2 baths1,612 sq. ft.12 Turner Dr, STAFFORD, VA 22556
MLS# VAST2045230Listed by: RE/MAX CORNERSTONE REALTY - Coming Soon
 $560,000Coming Soon5 beds 4 baths
$560,000Coming Soon5 beds 4 baths157 Olympic Dr, STAFFORD, VA 22554
MLS# VAST2045258Listed by: LONG & FOSTER REAL ESTATE, INC. - Coming SoonOpen Sat, 12 to 2pm
 $1,350,000Coming Soon6 beds 5 baths
$1,350,000Coming Soon6 beds 5 baths36 Windsong Way, STAFFORD, VA 22556
MLS# VAST2043504Listed by: EXP REALTY, LLC - New
 $509,900Active4 beds 2 baths2,326 sq. ft.
$509,900Active4 beds 2 baths2,326 sq. ft.7 Craig Ct, STAFFORD, VA 22554
MLS# VAST2045164Listed by: BERKSHIRE HATHAWAY HOMESERVICES PENFED REALTY - Open Fri, 5 to 7pmNew
 $730,000Active5 beds 5 baths3,660 sq. ft.
$730,000Active5 beds 5 baths3,660 sq. ft.53 Brooke Crest Ln, STAFFORD, VA 22554
MLS# VAST2044054Listed by: SAMSON PROPERTIES - Coming Soon
 $720,000Coming Soon5 beds 4 baths
$720,000Coming Soon5 beds 4 baths462 Coastal Ave, STAFFORD, VA 22554
MLS# VAST2045260Listed by: LPT REALTY, LLC - New
 $899,900Active5 beds 4 baths3,375 sq. ft.
$899,900Active5 beds 4 baths3,375 sq. ft.3413 Aquia Dr, STAFFORD, VA 22554
MLS# VAST2045296Listed by: MACDOC PROPERTY MANGEMENT LLC - Coming Soon
 $340,000Coming Soon3 beds 3 baths
$340,000Coming Soon3 beds 3 baths312 Surry Ln #130, STAFFORD, VA 22556
MLS# VAST2045306Listed by: MILITARY PRIME PROPERTY MANAGEMENT - New
 $449,900Active3 beds 4 baths2,244 sq. ft.
$449,900Active3 beds 4 baths2,244 sq. ft.100 Pelican Cv, STAFFORD, VA 22554
MLS# VAST2045266Listed by: SAMSON PROPERTIES - Coming Soon
 $568,100Coming Soon4 beds 3 baths
$568,100Coming Soon4 beds 3 baths316 Decatur Rd Rd, STAFFORD, VA 22554
MLS# VAST2044866Listed by: COLDWELL BANKER ELITE
