114 Brush Everard Ct, Stafford, VA 22554
Local realty services provided by:ERA Central Realty Group
114 Brush Everard Ct,Stafford, VA 22554
$625,000
- 5 Beds
- 4 Baths
- 4,304 sq. ft.
- Single family
- Pending
Listed by: paul miller logan
Office: belcher real estate, llc.
MLS#:VAST2040926
Source:BRIGHTMLS
Price summary
- Price:$625,000
- Price per sq. ft.:$145.21
- Monthly HOA dues:$90
About this home
Seller will contribute toward Buyer's closing costs- ask for details! Welcome to this stunning 4,300 sq ft home offering exceptional space, style, and functionality. The gourmet kitchen is a chef’s dream, featuring ceramic tile floors, granite countertops, a spacious island, elegant chandelier, stainless steel appliances, and a gas stove. Entertain with ease in the formal dining room, beautifully appointed with wood floors, crown molding, chair rail, decorative wall molding, and a sophisticated chandelier.
The inviting family room boasts gleaming wood floors and a cozy gas fireplace, while the dedicated office space includes wood flooring and crown molding—perfect for remote work. A rare first-floor bedroom with wood flooring adds flexibility for guests or multigenerational living.
Upstairs, the luxurious primary suite impresses with a vaulted ceiling, walk-in closet, and a private ensuite bath. Three additional generously sized bedrooms provide ample space for family or guests.
The finished basement extends your living space with a spacious great room, two storage rooms, and a dedicated exercise room.
This home combines classic elegance with modern convenience
Contact an agent
Home facts
- Year built:2001
- Listing ID #:VAST2040926
- Added:168 day(s) ago
- Updated:January 01, 2026 at 10:48 PM
Rooms and interior
- Bedrooms:5
- Total bathrooms:4
- Full bathrooms:4
- Living area:4,304 sq. ft.
Heating and cooling
- Cooling:Heat Pump(s), Zoned
- Heating:Heat Pump(s), Natural Gas, Zoned
Structure and exterior
- Roof:Shingle
- Year built:2001
- Building area:4,304 sq. ft.
- Lot area:0.58 Acres
Schools
- High school:COLONIAL FORGE
- Middle school:RODNEY THOMPSON
- Elementary school:ANTHONY BURNS
Utilities
- Water:Public
- Sewer:Public Sewer
Finances and disclosures
- Price:$625,000
- Price per sq. ft.:$145.21
- Tax amount:$5,131 (2024)
New listings near 114 Brush Everard Ct
- Coming Soon
 $800,000Coming Soon4 beds 4 baths
$800,000Coming Soon4 beds 4 baths6 Newbury Dr, STAFFORD, VA 22554
MLS# VAST2044896Listed by: KELLER WILLIAMS REALTY - Coming Soon
 $498,900Coming Soon4 beds 2 baths
$498,900Coming Soon4 beds 2 baths105 Jib Dr, STAFFORD, VA 22554
MLS# VAST2044844Listed by: PORCH & STABLE REALTY, LLC - Coming Soon
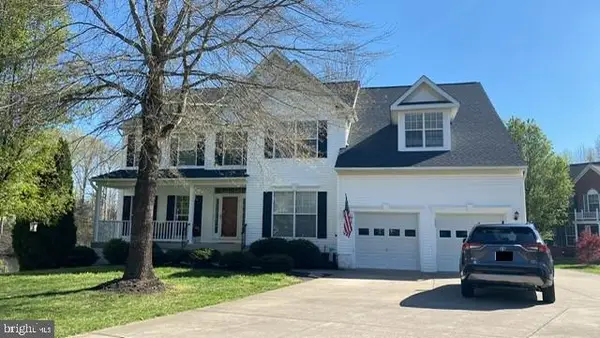 $750,000Coming Soon5 beds 4 baths
$750,000Coming Soon5 beds 4 baths10 Saint Thomas Ct, STAFFORD, VA 22556
MLS# VAST2044872Listed by: REDFIN CORPORATION - New
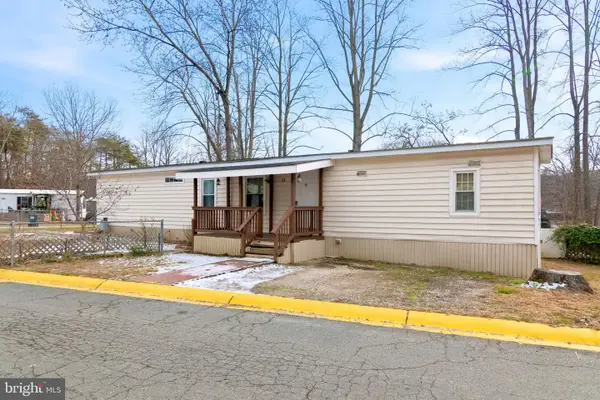 $95,000Active4 beds 2 baths860 sq. ft.
$95,000Active4 beds 2 baths860 sq. ft.11 Courage Ln, STAFFORD, VA 22554
MLS# VAST2044878Listed by: SAMSON PROPERTIES - Coming Soon
 $439,900Coming Soon3 beds 4 baths
$439,900Coming Soon3 beds 4 baths126 Compass Cv, STAFFORD, VA 22554
MLS# VAST2043898Listed by: SAMSON PROPERTIES - Open Sat, 11am to 1:30pmNew
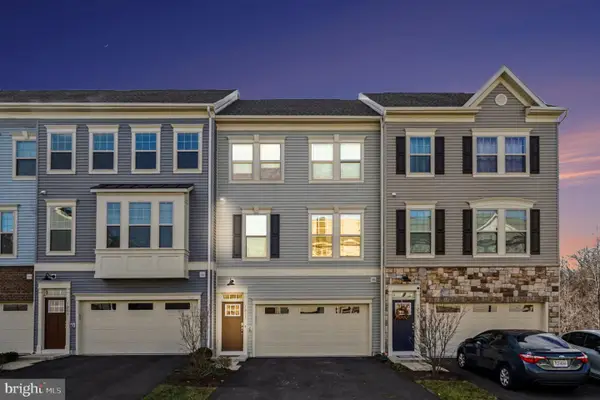 $560,000Active4 beds 4 baths2,114 sq. ft.
$560,000Active4 beds 4 baths2,114 sq. ft.1211 Creek Bank Dr, STAFFORD, VA 22554
MLS# VAST2044860Listed by: SAMSON PROPERTIES - New
 $990,000Active4 beds 5 baths5,300 sq. ft.
$990,000Active4 beds 5 baths5,300 sq. ft.8 Hope Valley Ln, STAFFORD, VA 22554
MLS# VAST2044864Listed by: FAIRFAX REALTY PREMIER - Coming Soon
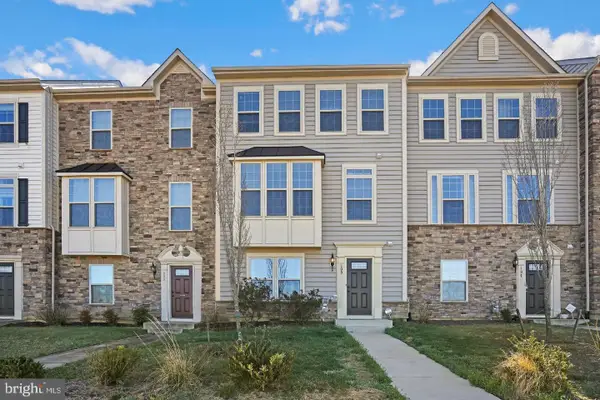 $529,000Coming Soon3 beds 3 baths
$529,000Coming Soon3 beds 3 baths109 Sweetgum Ct, STAFFORD, VA 22554
MLS# VAST2044846Listed by: SAMSON PROPERTIES - Coming Soon
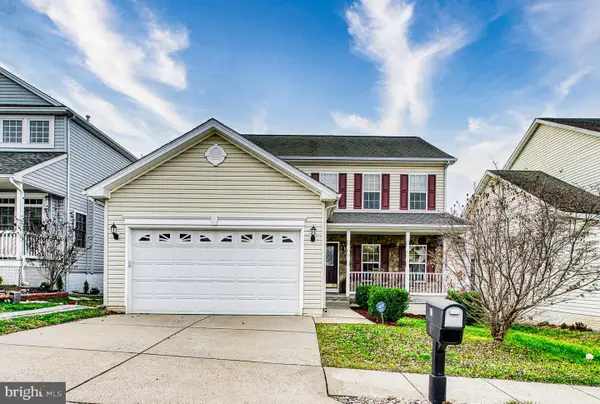 $570,000Coming Soon5 beds 4 baths
$570,000Coming Soon5 beds 4 baths21 Carlsbad Dr, STAFFORD, VA 22554
MLS# VAST2044822Listed by: SAMSON PROPERTIES - New
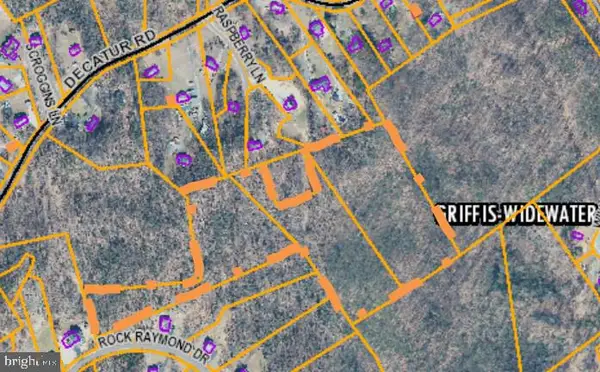 $439,950Active17.23 Acres
$439,950Active17.23 AcresRock Raymond Dr, STAFFORD, VA 22554
MLS# VAST2044824Listed by: JASON MITCHELL GROUP
