116 Pilgrim Cv, STAFFORD, VA 22554
Local realty services provided by:ERA OakCrest Realty, Inc.
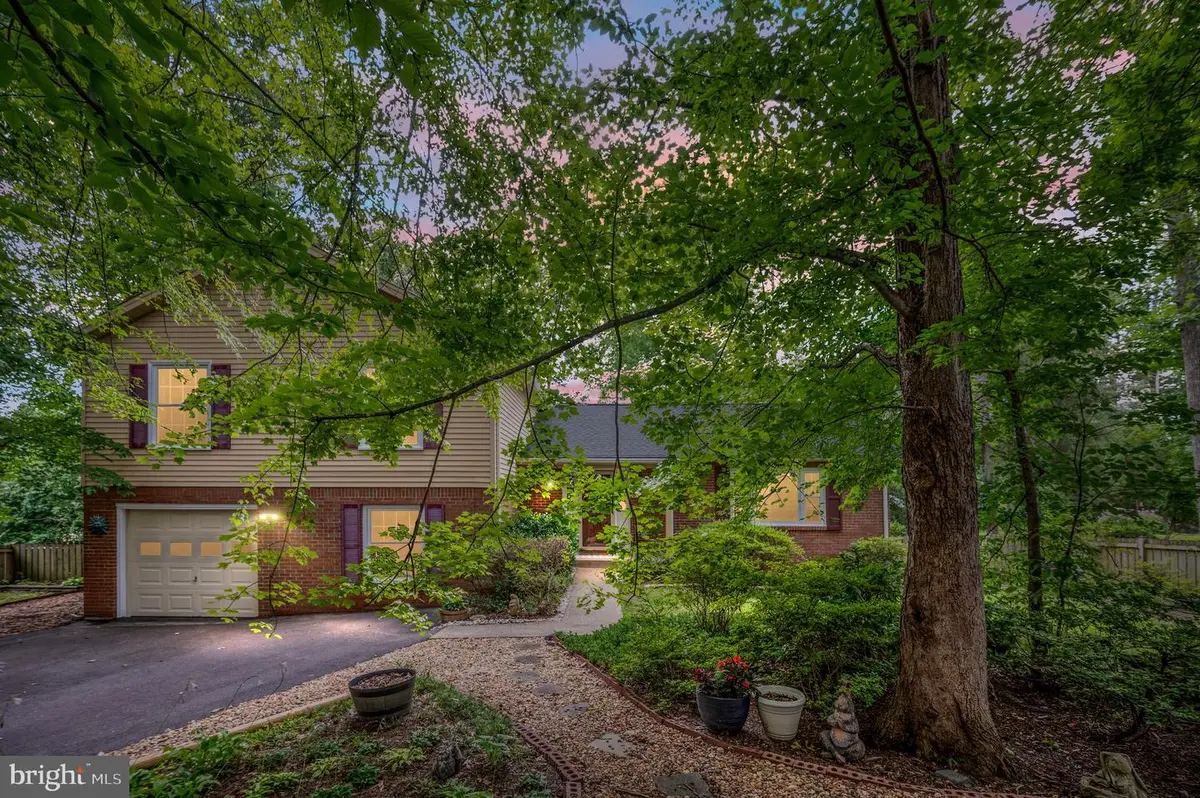
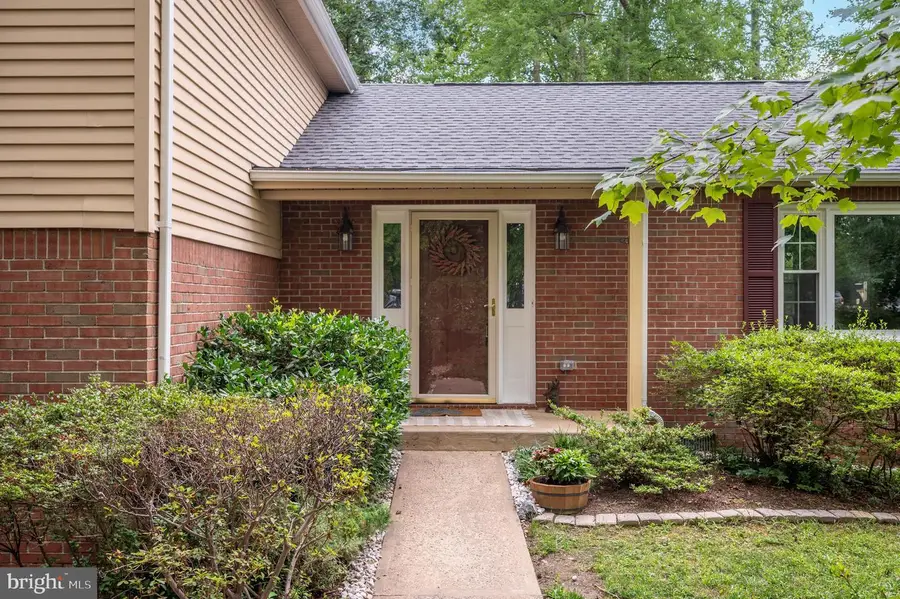

Listed by:kathryn brown
Office:century 21 redwood realty
MLS#:VAST2040408
Source:BRIGHTMLS
Price summary
- Price:$525,000
- Price per sq. ft.:$205.08
- Monthly HOA dues:$156
About this home
Lovely upgraded 4 bedroom and 2 and 1/2 bath home located in the first section of the Aquia Harbor gated community. The home is set back from the cul-de-sac and surrounded by trees, leading to plenty of shade and privacy. The large family room is full of natural light and charms with cathedral ceilings. The kitchen is a great place to wind down for an evening meal, with upgraded cabinets, under cabinet lighting, and space for a table. Have company over≠ The formal dining room is spacious and has easy access to the kitchen or living room. Step down into the large family room with wood burning fireplace. There isn't a better place to cozy in for a good book or watch a show. The family room walks out on to one of the biggest decks you will ever see, perfect for afternoon cocktails or BBQs. Upstairs is the primary suite with fully updated attached bathroom and walk- in closet. Three more bedrooms are located on this floor, two of which have amazing built-in bookcases. An additional fully updated bathroom is located off the hallway. Need room for storage≠ There is plenty with the oversized laundry room and attic with pull down stairs. The neighborhood includes numerous amenities including TWO pools, a marina, horse stables, golf course, pro shop, recreation center, restaurant, tennis courts, basketball courts, parks, neighborhood events, and its own police department. Close to I-95, Quantico, and commuter lots. This home is located in the ideal location. Come see it today!
Contact an agent
Home facts
- Year built:1978
- Listing Id #:VAST2040408
- Added:48 day(s) ago
- Updated:August 19, 2025 at 07:27 AM
Rooms and interior
- Bedrooms:4
- Total bathrooms:3
- Full bathrooms:2
- Half bathrooms:1
- Living area:2,560 sq. ft.
Heating and cooling
- Heating:Electric, Heat Pump(s)
Structure and exterior
- Roof:Shingle
- Year built:1978
- Building area:2,560 sq. ft.
- Lot area:0.32 Acres
Schools
- High school:BROOKE POINT
Utilities
- Water:Public
- Sewer:Public Sewer
Finances and disclosures
- Price:$525,000
- Price per sq. ft.:$205.08
- Tax amount:$3,618 (2024)
New listings near 116 Pilgrim Cv
- New
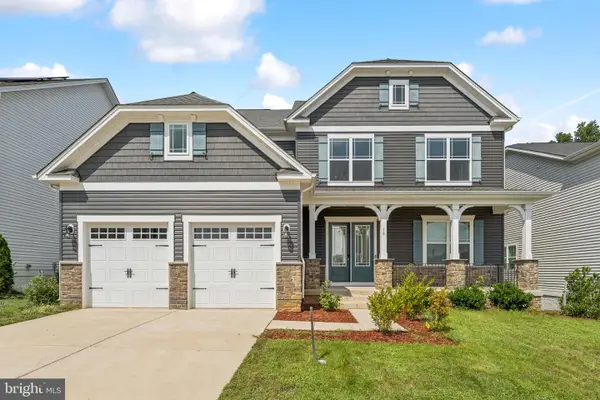 $894,000Active4 beds 4 baths4,258 sq. ft.
$894,000Active4 beds 4 baths4,258 sq. ft.58 Boxelder Dr, STAFFORD, VA 22554
MLS# VAST2041996Listed by: SAMSON PROPERTIES - Coming Soon
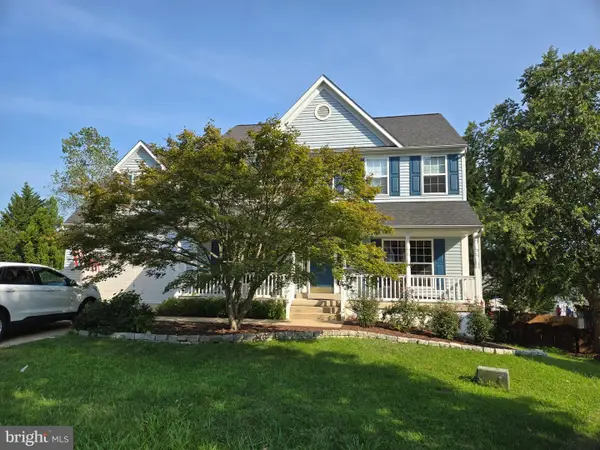 $660,000Coming Soon5 beds 4 baths
$660,000Coming Soon5 beds 4 baths16 Basket Ct, STAFFORD, VA 22554
MLS# VAST2041956Listed by: CENTURY 21 NEW MILLENNIUM - Coming SoonOpen Sat, 12 to 2pm
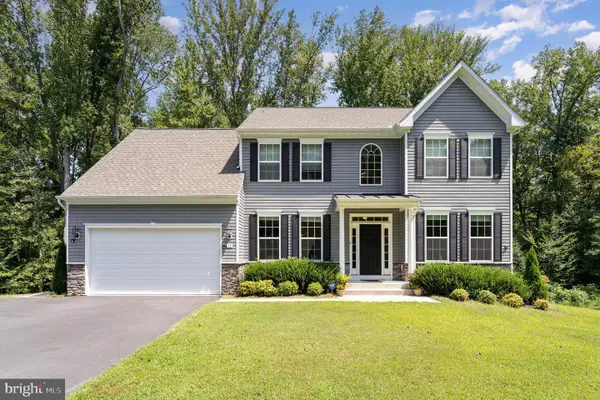 $750,000Coming Soon6 beds 4 baths
$750,000Coming Soon6 beds 4 baths17 Accokeek View Ln, STAFFORD, VA 22554
MLS# VAST2041714Listed by: AT YOUR SERVICE REALTY - Coming Soon
 $450,000Coming Soon3 beds 4 baths
$450,000Coming Soon3 beds 4 baths707 Galway Ln, STAFFORD, VA 22554
MLS# VAST2041942Listed by: EXP REALTY, LLC - New
 $799,900Active5 beds 4 baths5,184 sq. ft.
$799,900Active5 beds 4 baths5,184 sq. ft.104 Dent Rd, STAFFORD, VA 22554
MLS# VAST2041948Listed by: CENTURY 21 REDWOOD REALTY - Open Sat, 12 to 2pmNew
 $385,000Active3 beds 4 baths2,156 sq. ft.
$385,000Active3 beds 4 baths2,156 sq. ft.114 Austin Ct, STAFFORD, VA 22554
MLS# VAST2041936Listed by: CITY REALTY - Coming Soon
 $445,000Coming Soon4 beds 4 baths
$445,000Coming Soon4 beds 4 baths405 Hatchers Run Ct, STAFFORD, VA 22554
MLS# VAST2041862Listed by: REAL BROKER, LLC - New
 $114,000Active1 Acres
$114,000Active1 Acres230 Tacketts Mill Rd, STAFFORD, VA 22556
MLS# VAST2041926Listed by: EXP REALTY, LLC - Coming SoonOpen Sun, 1 to 4pm
 $930,000Coming Soon5 beds 4 baths
$930,000Coming Soon5 beds 4 baths227 Brafferton Blvd, STAFFORD, VA 22554
MLS# VAST2041814Listed by: CENTURY 21 REDWOOD REALTY - New
 $595,000Active4 beds 3 baths2,288 sq. ft.
$595,000Active4 beds 3 baths2,288 sq. ft.4 Macgregor Ridge Rd, STAFFORD, VA 22554
MLS# VAST2041788Listed by: HUWAR & ASSOCIATES, INC

