12 Turner Dr, Stafford, VA 22556
Local realty services provided by:Mountain Realty ERA Powered
Listed by: annette roberts
Office: re/max cornerstone realty
MLS#:VAST2038878
Source:BRIGHTMLS
Price summary
- Price:$439,900
- Price per sq. ft.:$272.89
About this home
Great Home!! ** Tucked away on a picturesque 1-acre lot, this beautifully renovated home offers the perfect blend of serene country living with unbeatable convenience—just minutes from schools, shopping, I-95, and Quantico. Rambler - 3 Bedrooms - 2 Baths - Family Room - Living Room with fireplace - Large eat in kitchen.
Move-in ready, the home features carpeting, luxury vinyl plank flooring, upgraded lighting, and fresh paint throughout. Inside, spacious sunlit rooms are thoughtfully designed to provide both comfort and functionality, with an open layout that’s perfect for everyday living and entertaining alike. ***** Step outside to enjoy expansive front and back yards, ideal for gatherings, gardening, or simply relaxing in your own private retreat. Mature trees surround the property, offering natural privacy -perfect for children, pets, or peaceful evenings under the stars. **** Additional features include two versatile sheds—one ideal for lawn equipment and storage, and a second with electricity that’s perfect for a workshop, art studio, home gym, or hobby space. ***** Recent upgrades include:* Roof (less than 6 months old) * New septic D-box ( less than 12 months old) * Fresh kitchen plumbing * Tile-finished laundry room * Chimney serviced and cleaned (January 2025) * New wood privacy fence enclosing the rear yard (January 2025) ***** With so many updates and a fantastic location, this home truly has it all—comfort, character, and convenience.
Contact an agent
Home facts
- Year built:1976
- Listing ID #:VAST2038878
- Added:230 day(s) ago
- Updated:January 01, 2026 at 02:47 PM
Rooms and interior
- Bedrooms:3
- Total bathrooms:2
- Full bathrooms:2
- Living area:1,612 sq. ft.
Heating and cooling
- Cooling:Central A/C
- Heating:Electric, Heat Pump(s)
Structure and exterior
- Roof:Shingle
- Year built:1976
- Building area:1,612 sq. ft.
- Lot area:1 Acres
Schools
- High school:MOUNTAIN VIEW
- Middle school:A.G. WRIGHT
- Elementary school:ROCKHILL
Utilities
- Water:Well
- Sewer:Private Septic Tank
Finances and disclosures
- Price:$439,900
- Price per sq. ft.:$272.89
- Tax amount:$2,723 (2022)
New listings near 12 Turner Dr
- Coming Soon
 $800,000Coming Soon4 beds 4 baths
$800,000Coming Soon4 beds 4 baths6 Newbury Dr, STAFFORD, VA 22554
MLS# VAST2044896Listed by: KELLER WILLIAMS REALTY - Coming Soon
 $498,900Coming Soon4 beds 2 baths
$498,900Coming Soon4 beds 2 baths105 Jib Dr, STAFFORD, VA 22554
MLS# VAST2044844Listed by: PORCH & STABLE REALTY, LLC - Coming Soon
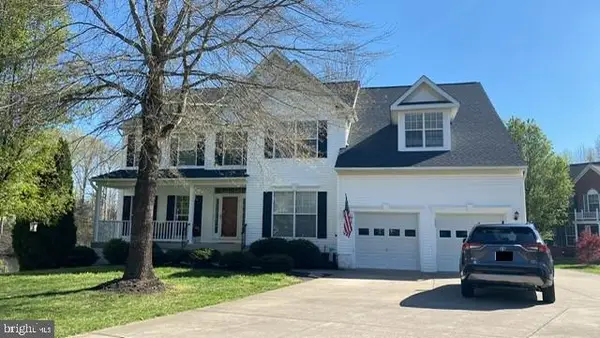 $750,000Coming Soon5 beds 4 baths
$750,000Coming Soon5 beds 4 baths10 Saint Thomas Ct, STAFFORD, VA 22556
MLS# VAST2044872Listed by: REDFIN CORPORATION - New
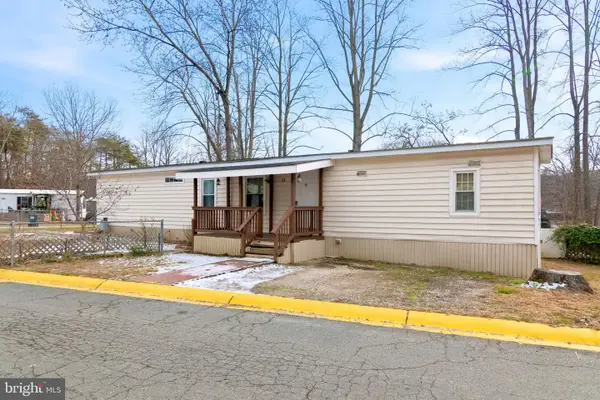 $95,000Active4 beds 2 baths860 sq. ft.
$95,000Active4 beds 2 baths860 sq. ft.11 Courage Ln, STAFFORD, VA 22554
MLS# VAST2044878Listed by: SAMSON PROPERTIES - Coming Soon
 $439,900Coming Soon3 beds 4 baths
$439,900Coming Soon3 beds 4 baths126 Compass Cv, STAFFORD, VA 22554
MLS# VAST2043898Listed by: SAMSON PROPERTIES - Open Sat, 11am to 1:30pmNew
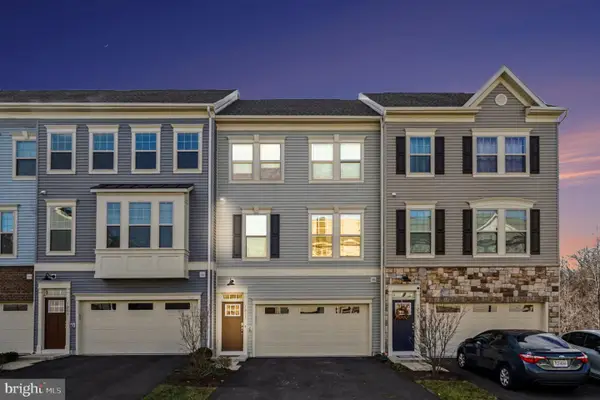 $560,000Active4 beds 4 baths2,114 sq. ft.
$560,000Active4 beds 4 baths2,114 sq. ft.1211 Creek Bank Dr, STAFFORD, VA 22554
MLS# VAST2044860Listed by: SAMSON PROPERTIES - New
 $990,000Active4 beds 5 baths5,300 sq. ft.
$990,000Active4 beds 5 baths5,300 sq. ft.8 Hope Valley Ln, STAFFORD, VA 22554
MLS# VAST2044864Listed by: FAIRFAX REALTY PREMIER - Coming Soon
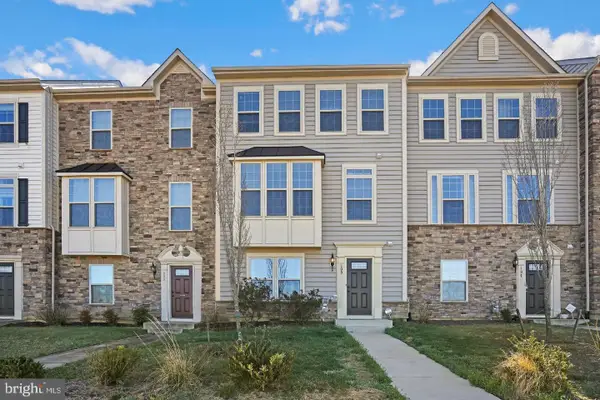 $529,000Coming Soon3 beds 3 baths
$529,000Coming Soon3 beds 3 baths109 Sweetgum Ct, STAFFORD, VA 22554
MLS# VAST2044846Listed by: SAMSON PROPERTIES - Coming Soon
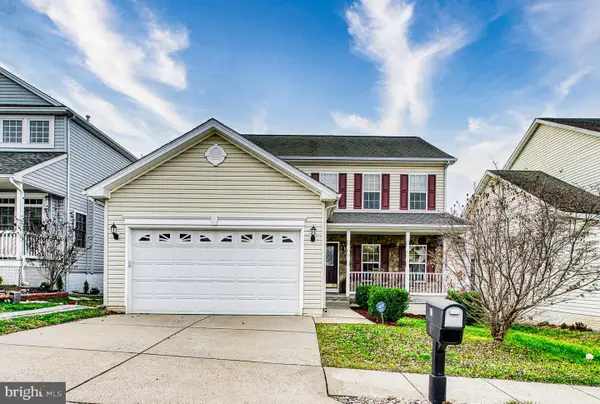 $570,000Coming Soon5 beds 4 baths
$570,000Coming Soon5 beds 4 baths21 Carlsbad Dr, STAFFORD, VA 22554
MLS# VAST2044822Listed by: SAMSON PROPERTIES - New
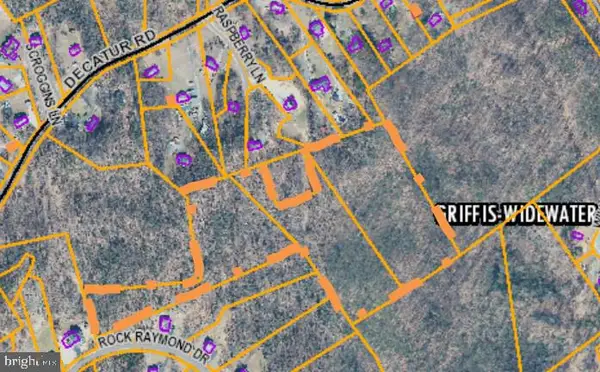 $439,950Active17.23 Acres
$439,950Active17.23 AcresRock Raymond Dr, STAFFORD, VA 22554
MLS# VAST2044824Listed by: JASON MITCHELL GROUP
