120 Hibiscus Dr, STAFFORD, VA 22554
Local realty services provided by:ERA Cole Realty
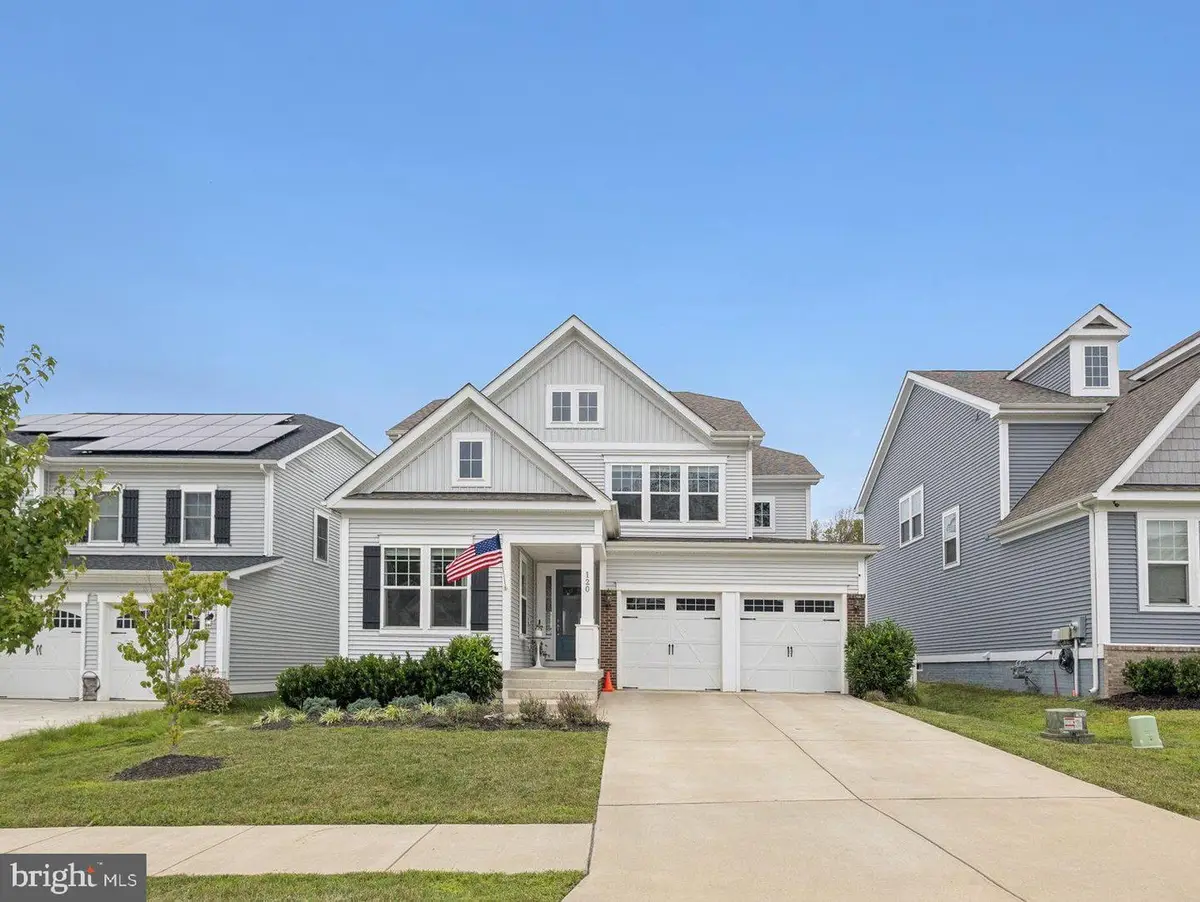

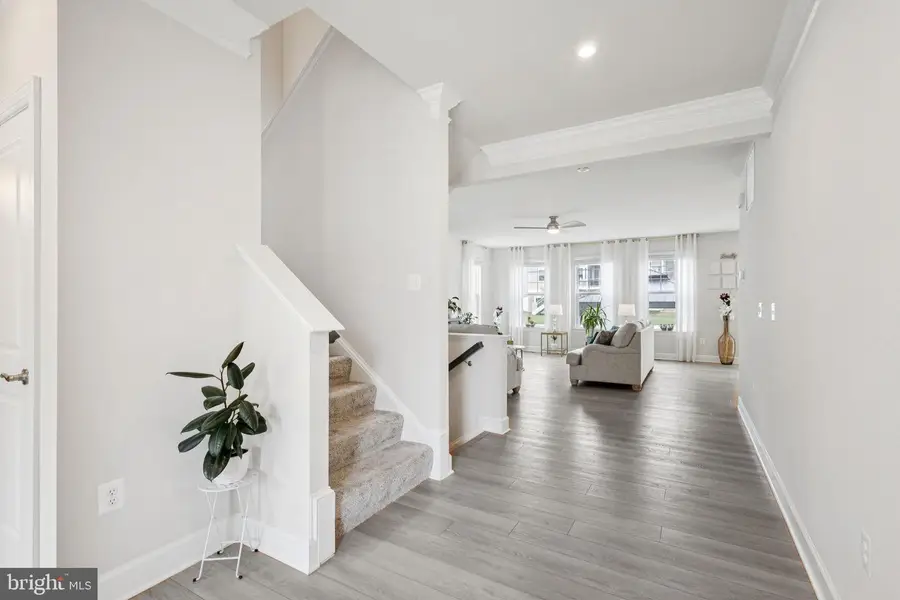
120 Hibiscus Dr,STAFFORD, VA 22554
$699,999
- 5 Beds
- 4 Baths
- 3,242 sq. ft.
- Single family
- Active
Listed by:dilara juliana-daglar wentz
Office:keller williams capital properties
MLS#:VAST2041410
Source:BRIGHTMLS
Price summary
- Price:$699,999
- Price per sq. ft.:$215.92
- Monthly HOA dues:$140
About this home
Bright, stylish, and thoughtfully designed—welcome to 120 Hibiscus Drive in the heart of Embrey Mill. This Stanley Martin Clayton model checks all the boxes with space to grow and room to gather. Step inside to find luxury vinyl plank flooring flowing throughout the main level, where a dedicated front office, convenient half bath, and sunlit living room offer everyday comfort. The kitchen is both functional and beautiful, with soft gray cabinets, a central island, and a generous pantry ready to handle everything from quick snacks to holiday spreads. Upstairs, four bedrooms, a shared full bath, and an upstairs laundry room keep things running smoothly. The owner’s suite is a calming retreat with its own private bath and walk-in closet. The finished lower level expands your living space with a spacious rec room, a full bath, an additional bedroom, and a large bonus/storage area that makes a perfect home gym, hobby space, or seasonal storage.
Out back, enjoy the fully fenced yard and impressive stamped concrete patio—ideal for weekend BBQs or quiet evenings under the stars. Set within Embrey Mill, a community known for its welcoming atmosphere and top-tier amenities including two pools, parks, dog areas, walking trails, a community garden, and more. All just minutes from everyday essentials like Publix, local restaurants, the Rouse Center, and I-95.
Contact an agent
Home facts
- Year built:2021
- Listing Id #:VAST2041410
- Added:13 day(s) ago
- Updated:August 19, 2025 at 01:55 PM
Rooms and interior
- Bedrooms:5
- Total bathrooms:4
- Full bathrooms:3
- Half bathrooms:1
- Living area:3,242 sq. ft.
Heating and cooling
- Cooling:Central A/C
- Heating:Central, Natural Gas
Structure and exterior
- Year built:2021
- Building area:3,242 sq. ft.
- Lot area:0.15 Acres
Utilities
- Water:Public
- Sewer:Public Sewer
Finances and disclosures
- Price:$699,999
- Price per sq. ft.:$215.92
- Tax amount:$5,300 (2024)
New listings near 120 Hibiscus Dr
- Coming Soon
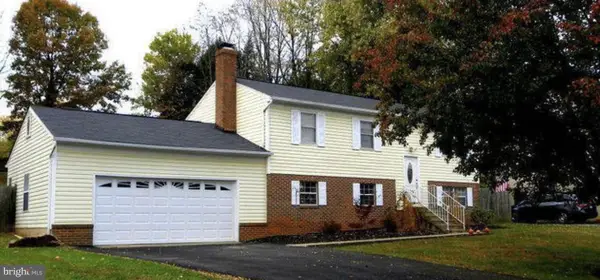 $425,000Coming Soon4 beds 2 baths
$425,000Coming Soon4 beds 2 baths95 Vista Woods Rd, STAFFORD, VA 22556
MLS# VAST2041696Listed by: KELLER WILLIAMS REALTY - New
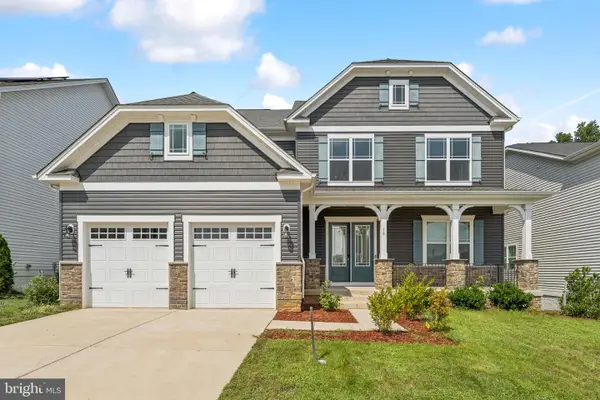 $894,000Active4 beds 4 baths4,258 sq. ft.
$894,000Active4 beds 4 baths4,258 sq. ft.58 Boxelder Dr, STAFFORD, VA 22554
MLS# VAST2041996Listed by: SAMSON PROPERTIES - Coming Soon
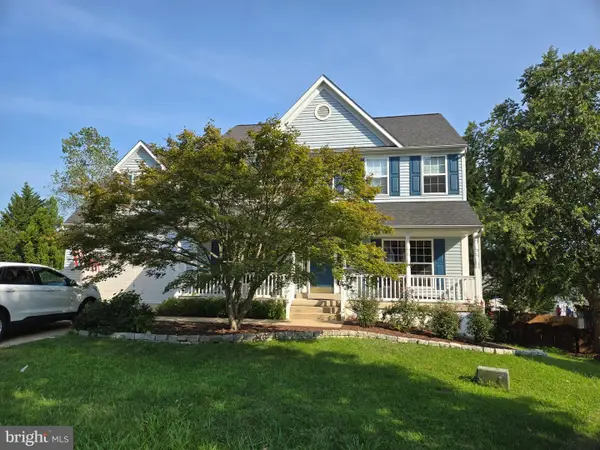 $660,000Coming Soon5 beds 4 baths
$660,000Coming Soon5 beds 4 baths16 Basket Ct, STAFFORD, VA 22554
MLS# VAST2041956Listed by: CENTURY 21 NEW MILLENNIUM - Coming SoonOpen Sat, 12 to 2pm
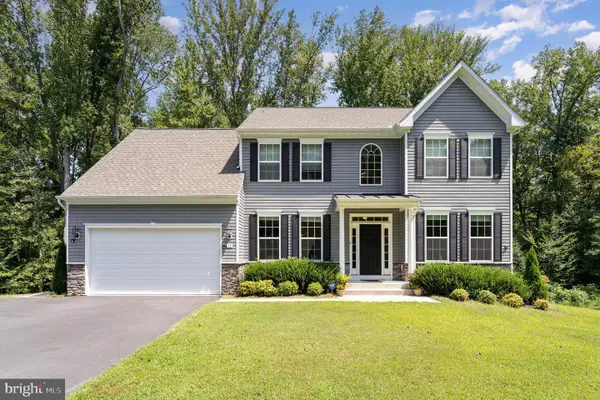 $750,000Coming Soon6 beds 4 baths
$750,000Coming Soon6 beds 4 baths17 Accokeek View Ln, STAFFORD, VA 22554
MLS# VAST2041714Listed by: AT YOUR SERVICE REALTY - Coming Soon
 $450,000Coming Soon3 beds 4 baths
$450,000Coming Soon3 beds 4 baths707 Galway Ln, STAFFORD, VA 22554
MLS# VAST2041942Listed by: EXP REALTY, LLC - New
 $799,900Active5 beds 4 baths5,184 sq. ft.
$799,900Active5 beds 4 baths5,184 sq. ft.104 Dent Rd, STAFFORD, VA 22554
MLS# VAST2041948Listed by: CENTURY 21 REDWOOD REALTY - Open Sat, 12 to 2pmNew
 $385,000Active3 beds 4 baths2,156 sq. ft.
$385,000Active3 beds 4 baths2,156 sq. ft.114 Austin Ct, STAFFORD, VA 22554
MLS# VAST2041936Listed by: CITY REALTY - Coming Soon
 $445,000Coming Soon4 beds 4 baths
$445,000Coming Soon4 beds 4 baths405 Hatchers Run Ct, STAFFORD, VA 22554
MLS# VAST2041862Listed by: REAL BROKER, LLC - New
 $114,000Active1 Acres
$114,000Active1 Acres230 Tacketts Mill Rd, STAFFORD, VA 22556
MLS# VAST2041926Listed by: EXP REALTY, LLC - Coming SoonOpen Sun, 1 to 4pm
 $930,000Coming Soon5 beds 4 baths
$930,000Coming Soon5 beds 4 baths227 Brafferton Blvd, STAFFORD, VA 22554
MLS# VAST2041814Listed by: CENTURY 21 REDWOOD REALTY

