121 Almond Dr, Stafford, VA 22554
Local realty services provided by:ERA Central Realty Group
121 Almond Dr,Stafford, VA 22554
$524,900
- 3 Beds
- 3 Baths
- 2,272 sq. ft.
- Townhouse
- Pending
Listed by: laura p rodier
Office: holt for homes, inc.
MLS#:VAST2042310
Source:BRIGHTMLS
Price summary
- Price:$524,900
- Price per sq. ft.:$231.03
- Monthly HOA dues:$115
About this home
Nestled in the charming community of Embrey Mill, this exquisite Colonial townhouse offers a perfect blend of modern comfort and timeless elegance. Built in 2015, this home boasts 2,272 square feet of thoughtfully designed living space, featuring three spacious bedrooms and two and a half bathrooms. Step inside to discover a warm and inviting interior, highlighted by beautiful wood floors and recessed lighting that create a cozy ambiance. The gourmet kitchen is a chef's dream, complete with stainless steel appliances, a gas range, and a generous island that invites gatherings. The open-concept layout seamlessly connects the kitchen to the living area, making it ideal for entertaining or relaxing with loved ones. A walk-in closet in the master suite adds a touch of luxury, while the upper-floor laundry offers convenience. Outside, enjoy the community's fantastic amenities, including a refreshing outdoor pool, a well-equipped fitness center, and scenic jogging paths. The neighborhood is designed for an active lifestyle, featuring dog parks and tot lots for leisurely afternoons. With sidewalks throughout, evening strolls become a delightful routine. The property also includes a detached two-car garage, ensuring ample parking and storage. Experience the best of Embrey Mill, where community spirit meets modern living, all within reach of local shops and dining. This home is not just a place to live; it's a place to thrive. $5000 flooring credit!
Contact an agent
Home facts
- Year built:2015
- Listing ID #:VAST2042310
- Added:104 day(s) ago
- Updated:January 01, 2026 at 08:58 AM
Rooms and interior
- Bedrooms:3
- Total bathrooms:3
- Full bathrooms:2
- Half bathrooms:1
- Living area:2,272 sq. ft.
Heating and cooling
- Cooling:Ceiling Fan(s), Central A/C, Programmable Thermostat
- Heating:Electric, Forced Air, Heat Pump(s), Programmable Thermostat
Structure and exterior
- Roof:Asphalt
- Year built:2015
- Building area:2,272 sq. ft.
- Lot area:0.05 Acres
Utilities
- Water:Public
- Sewer:Public Sewer
Finances and disclosures
- Price:$524,900
- Price per sq. ft.:$231.03
- Tax amount:$4,319 (2025)
New listings near 121 Almond Dr
- Coming Soon
 $800,000Coming Soon4 beds 4 baths
$800,000Coming Soon4 beds 4 baths6 Newbury Dr, STAFFORD, VA 22554
MLS# VAST2044896Listed by: KELLER WILLIAMS REALTY - Coming Soon
 $498,900Coming Soon4 beds 2 baths
$498,900Coming Soon4 beds 2 baths105 Jib Dr, STAFFORD, VA 22554
MLS# VAST2044844Listed by: PORCH & STABLE REALTY, LLC - Coming Soon
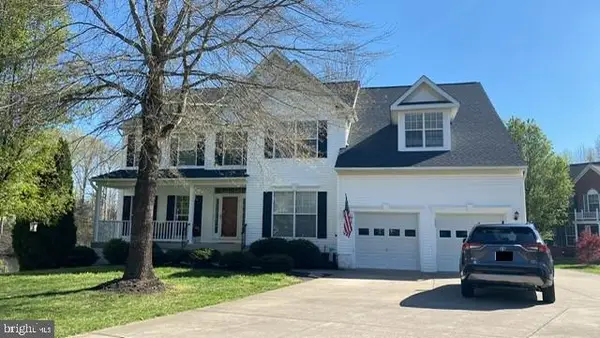 $750,000Coming Soon5 beds 4 baths
$750,000Coming Soon5 beds 4 baths10 Saint Thomas Ct, STAFFORD, VA 22556
MLS# VAST2044872Listed by: REDFIN CORPORATION - New
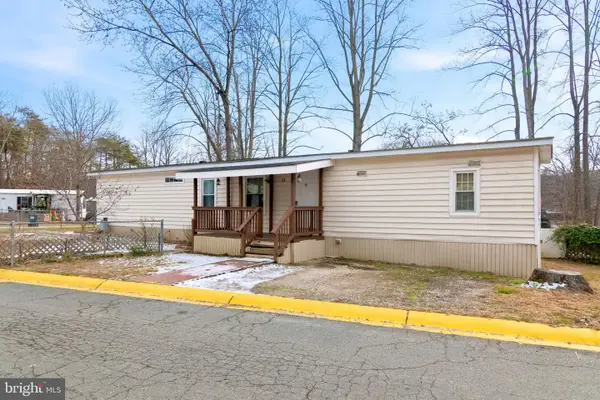 $95,000Active4 beds 2 baths860 sq. ft.
$95,000Active4 beds 2 baths860 sq. ft.11 Courage Ln, STAFFORD, VA 22554
MLS# VAST2044878Listed by: SAMSON PROPERTIES - Coming Soon
 $439,900Coming Soon3 beds 4 baths
$439,900Coming Soon3 beds 4 baths126 Compass Cv, STAFFORD, VA 22554
MLS# VAST2043898Listed by: SAMSON PROPERTIES - Open Sat, 11am to 1:30pmNew
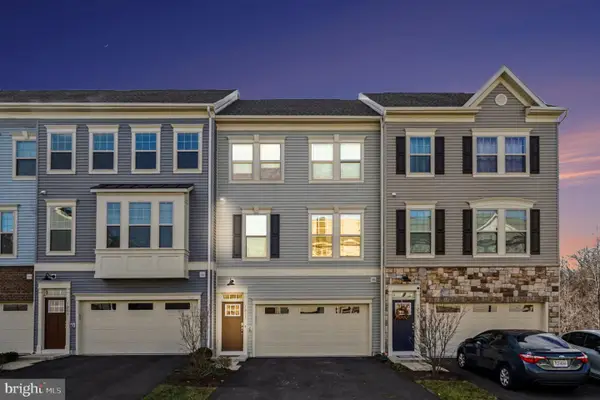 $560,000Active4 beds 4 baths2,114 sq. ft.
$560,000Active4 beds 4 baths2,114 sq. ft.1211 Creek Bank Dr, STAFFORD, VA 22554
MLS# VAST2044860Listed by: SAMSON PROPERTIES - New
 $990,000Active4 beds 5 baths5,300 sq. ft.
$990,000Active4 beds 5 baths5,300 sq. ft.8 Hope Valley Ln, STAFFORD, VA 22554
MLS# VAST2044864Listed by: FAIRFAX REALTY PREMIER - Coming Soon
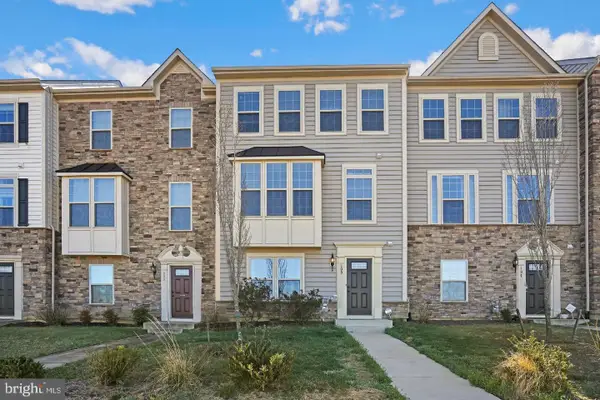 $529,000Coming Soon3 beds 3 baths
$529,000Coming Soon3 beds 3 baths109 Sweetgum Ct, STAFFORD, VA 22554
MLS# VAST2044846Listed by: SAMSON PROPERTIES - Coming Soon
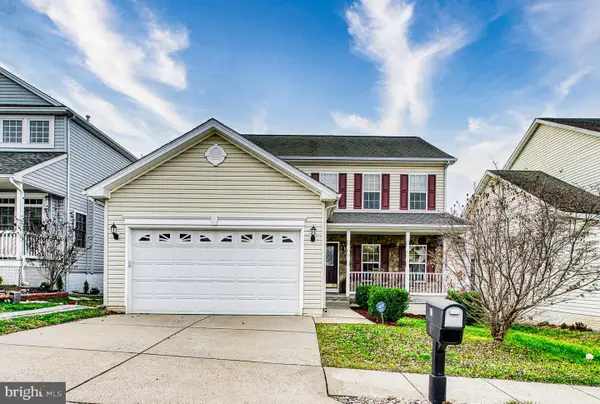 $570,000Coming Soon5 beds 4 baths
$570,000Coming Soon5 beds 4 baths21 Carlsbad Dr, STAFFORD, VA 22554
MLS# VAST2044822Listed by: SAMSON PROPERTIES - New
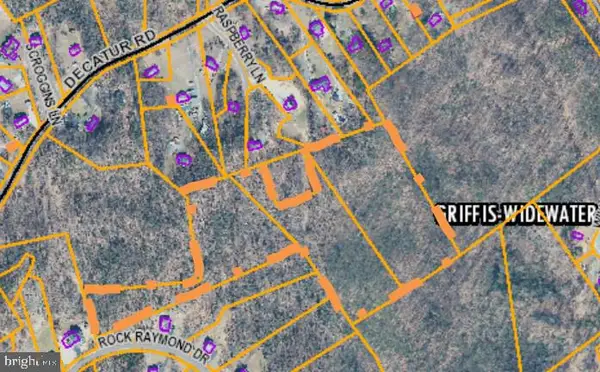 $439,950Active17.23 Acres
$439,950Active17.23 AcresRock Raymond Dr, STAFFORD, VA 22554
MLS# VAST2044824Listed by: JASON MITCHELL GROUP
