123 Arden Ln, Stafford, VA 22556
Local realty services provided by:ERA Liberty Realty
123 Arden Ln,Stafford, VA 22556
$924,900
- 5 Beds
- 5 Baths
- 5,216 sq. ft.
- Single family
- Active
Listed by: thomas john muldoon
Office: kw metro center
MLS#:VAST2042082
Source:BRIGHTMLS
Price summary
- Price:$924,900
- Price per sq. ft.:$177.32
- Monthly HOA dues:$43.33
About this home
EXQUISITE Home in Manor Woods Estate, where excellence has been elevated to new heights. Originally stunning when purchased in 2023, the current sellers' thoughtful upgrades have transformed this property into a must-see masterpiece!
The completely remodeled kitchen, completed in 2024, is a chef's dream-featuring top-of-the-line appliances, a one-of-a-kind maple island, and a reimagined pantry designed to inspire culinary creativity.
The home's stunning curb appeal is enhanced by a spectacular new front entrance door and an upgraded patio door leading to the expansive deck, overlooking a backyard oasis that feels like a luxury vacation destination. Enjoy the serene sounds of a koi pond, a waterfall, and your own Thermospa swim spa--truly a resort-like setting right at home.
Back inside, the primary bath has also been fully renovated with sleek, modern finishes, delivering a spa-like experience that is simply breathtaking.
With the privacy of the coveted Manor Woods Estate community and the surprising convenience of easy access to I-95, as well as a variety of shopping and dining options, this home seamlessly blends luxury, comfort, and convenience,
Don't miss the opportunity to make this exceptional property your own...schedule a tour today!!
Contact an agent
Home facts
- Year built:2006
- Listing ID #:VAST2042082
- Added:212 day(s) ago
- Updated:January 06, 2026 at 02:34 PM
Rooms and interior
- Bedrooms:5
- Total bathrooms:5
- Full bathrooms:4
- Half bathrooms:1
- Living area:5,216 sq. ft.
Heating and cooling
- Cooling:Central A/C
- Heating:Central, Electric, Propane - Leased
Structure and exterior
- Roof:Architectural Shingle
- Year built:2006
- Building area:5,216 sq. ft.
- Lot area:3 Acres
Utilities
- Water:Well
- Sewer:On Site Septic
Finances and disclosures
- Price:$924,900
- Price per sq. ft.:$177.32
- Tax amount:$6,984 (2024)
New listings near 123 Arden Ln
- New
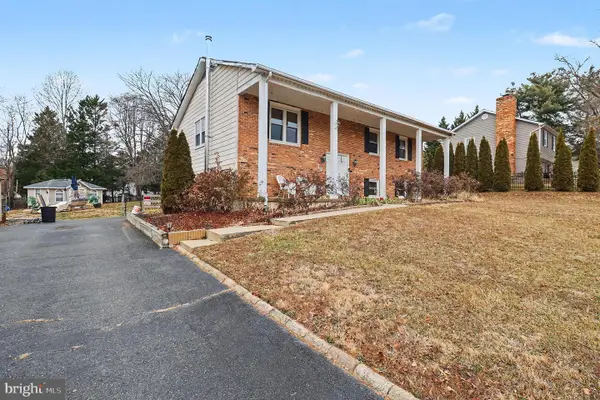 $450,000Active5 beds 3 baths1,276 sq. ft.
$450,000Active5 beds 3 baths1,276 sq. ft.121 Shenandoah Ln, STAFFORD, VA 22554
MLS# VAST2045010Listed by: BERKSHIRE HATHAWAY HOMESERVICES PENFED REALTY - Coming Soon
 $925,000Coming Soon5 beds 4 baths
$925,000Coming Soon5 beds 4 baths116 Hidden Ln, STAFFORD, VA 22556
MLS# VAST2044904Listed by: PEARSON SMITH REALTY, LLC - Coming Soon
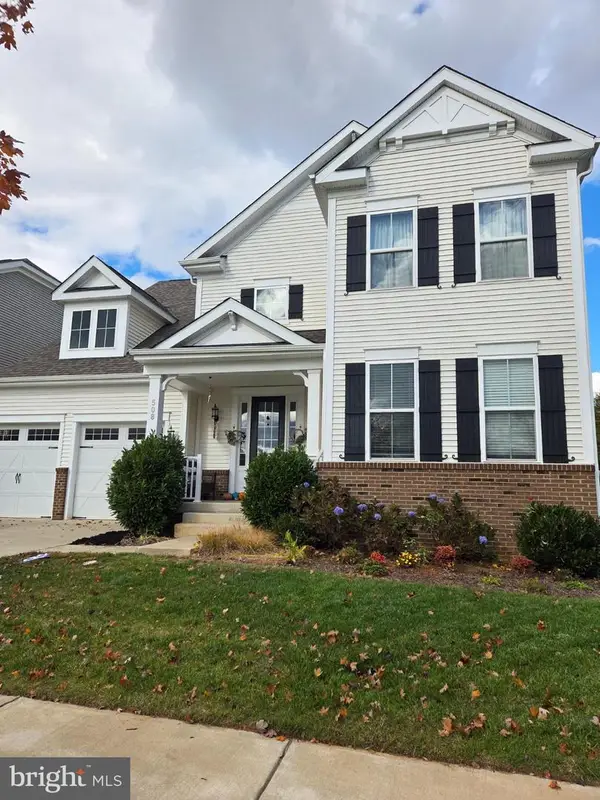 $839,000Coming Soon5 beds 5 baths
$839,000Coming Soon5 beds 5 baths508 Crab Apple Dr, STAFFORD, VA 22554
MLS# VAST2044982Listed by: REDFIN CORPORATION - Coming Soon
 $329,950Coming Soon2 beds 2 baths
$329,950Coming Soon2 beds 2 baths309 Providence St #309, STAFFORD, VA 22554
MLS# VAST2044696Listed by: METRO HOUSE - Coming Soon
 $625,000Coming Soon5 beds 4 baths
$625,000Coming Soon5 beds 4 baths35 Doria Hill Dr, STAFFORD, VA 22554
MLS# VAST2044956Listed by: KELLER WILLIAMS REALTY - Coming Soon
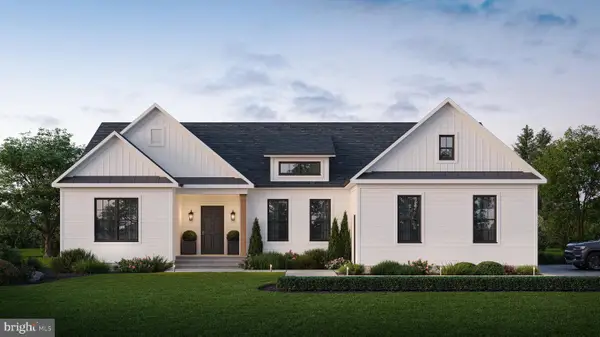 $920,990Coming Soon3 beds 4 baths
$920,990Coming Soon3 beds 4 bathsLot 140 Running Brook Ct, STAFFORD, VA 22554
MLS# VAST2044966Listed by: BERKSHIRE HATHAWAY HOMESERVICES PENFED REALTY - New
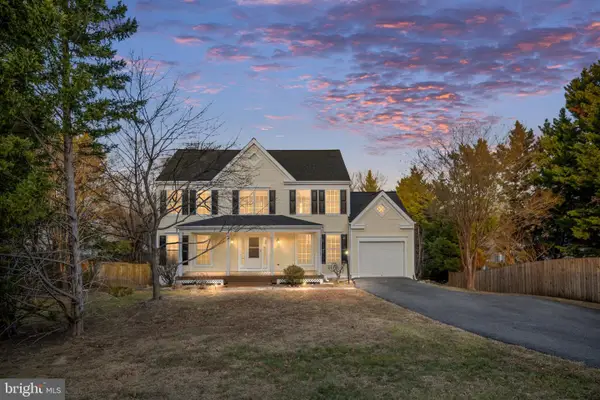 $554,900Active4 beds 4 baths2,078 sq. ft.
$554,900Active4 beds 4 baths2,078 sq. ft.141 Northampton Blvd, STAFFORD, VA 22554
MLS# VAST2043830Listed by: AGS BROWNING REALTY - New
 $465,000Active3 beds 4 baths1,920 sq. ft.
$465,000Active3 beds 4 baths1,920 sq. ft.500 Woodstream Cir #15146, STAFFORD, VA 22556
MLS# VAST2044856Listed by: GOLSTON REAL ESTATE INC. - Coming Soon
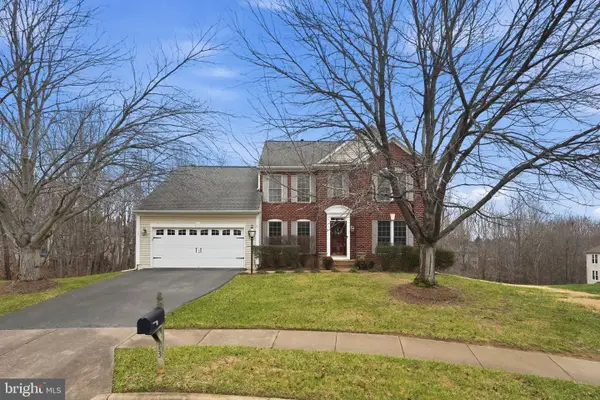 $579,900Coming Soon4 beds 3 baths
$579,900Coming Soon4 beds 3 baths13 New Brunswick Ct, STAFFORD, VA 22554
MLS# VAST2044948Listed by: SAMSON PROPERTIES 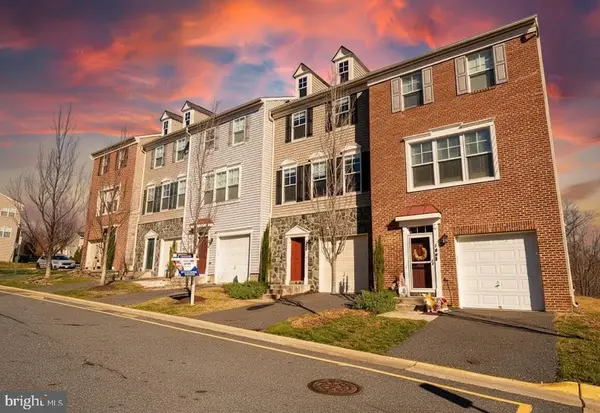 $459,900Active3 beds 4 baths2,252 sq. ft.
$459,900Active3 beds 4 baths2,252 sq. ft.107 Hollister Ln, STAFFORD, VA 22556
MLS# VAST2044366Listed by: EXP REALTY, LLC
