123 Holly Dr, Stafford, VA 22556
Local realty services provided by:ERA Valley Realty
Listed by: michael v. unruh
Office: keller williams capital properties
MLS#:VAST2042040
Source:BRIGHTMLS
Price summary
- Price:$279,900
- Price per sq. ft.:$530.11
About this home
Move-In Ready, Fully Renovated Tiny Home on Private Lot in Hidden Lake Community! Beach Access! Completely Rebuilt from the Studs Up! EVERYTHING IS BRAND NEW! Highlights & Features Include: NEW LVP Flooring Throughout; Center Island Kitchen w/Quartz Countertops, Mission-Style Cabinetry w/Soft-Close Doors & Drawers, Crown Molding, White Subway Tile Backsplash, Open Wood Shelving & Stainless Steel Appliances; Great Room Living Area w/Cathedral Ceiling & LED Recessed Lighting; Pocket Door to Full Bath w/Ceramic Plank Tile Flooring, Back-Saver Height Vanity w/Quartz Top, Antique Bronze Fixtures, Frameless Glass Door Shower Enclosure w/Floor-to-Ceiling Tile Surround & Ceramic Tile Shower Base & High-Efficiency Toilet; Walk-In Closet w/Custom Organizer. Additional Features: Stackable Whirlpool Washer & Dryer; Carrier Electric Heat Pump w/Programmable Thermostat; 40-Gal Electric Water Heater; Water Treatment System; All NEW Windows, Doors & Siding; NEW Architectural Shingle Roof; NEW Septic System w/Transferrable Maintenance Contract; Large Concrete Patio; NEW Concrete Front Steps & Walkway; Fresh Landscaping w/Seed & Straw; Oversized Shed w/Barn-Style Garage Door; All NEW Gravel Driveway. Enjoy Low-Maintenance Living in a Peaceful Lake Community. Perfect as a Primary Residence, Weekend Getaway, or Investment Opportunity!
Contact an agent
Home facts
- Year built:1964
- Listing ID #:VAST2042040
- Added:129 day(s) ago
- Updated:January 01, 2026 at 08:58 AM
Rooms and interior
- Total bathrooms:1
- Full bathrooms:1
- Living area:528 sq. ft.
Heating and cooling
- Cooling:Central A/C, Heat Pump(s), Programmable Thermostat
- Heating:Central, Electric, Forced Air, Heat Pump(s), Programmable Thermostat
Structure and exterior
- Roof:Architectural Shingle
- Year built:1964
- Building area:528 sq. ft.
- Lot area:0.47 Acres
Schools
- High school:MOUNTAIN VIEW
- Middle school:A. G. WRIGHT
- Elementary school:ROCKHILL
Utilities
- Water:Private, Well
- Sewer:Approved System, On Site Septic, Private Septic Tank, Septic Exists
Finances and disclosures
- Price:$279,900
- Price per sq. ft.:$530.11
- Tax amount:$1,778 (2025)
New listings near 123 Holly Dr
- Coming Soon
 $800,000Coming Soon4 beds 4 baths
$800,000Coming Soon4 beds 4 baths6 Newbury Dr, STAFFORD, VA 22554
MLS# VAST2044896Listed by: KELLER WILLIAMS REALTY - Coming Soon
 $498,900Coming Soon4 beds 2 baths
$498,900Coming Soon4 beds 2 baths105 Jib Dr, STAFFORD, VA 22554
MLS# VAST2044844Listed by: PORCH & STABLE REALTY, LLC - Coming Soon
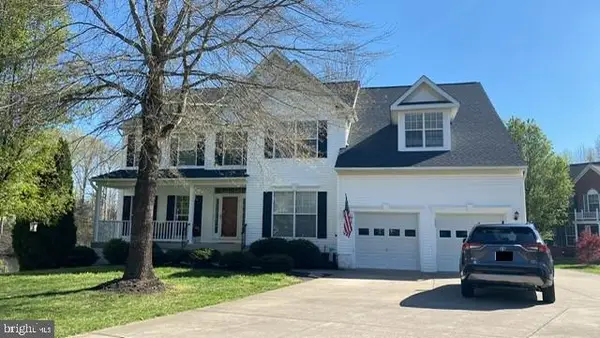 $750,000Coming Soon5 beds 4 baths
$750,000Coming Soon5 beds 4 baths10 Saint Thomas Ct, STAFFORD, VA 22556
MLS# VAST2044872Listed by: REDFIN CORPORATION - New
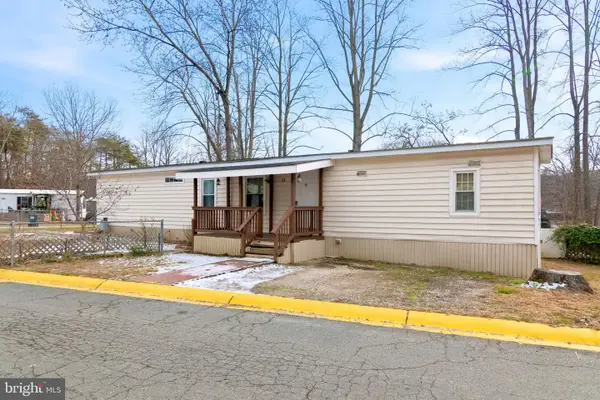 $95,000Active4 beds 2 baths860 sq. ft.
$95,000Active4 beds 2 baths860 sq. ft.11 Courage Ln, STAFFORD, VA 22554
MLS# VAST2044878Listed by: SAMSON PROPERTIES - Coming Soon
 $439,900Coming Soon3 beds 4 baths
$439,900Coming Soon3 beds 4 baths126 Compass Cv, STAFFORD, VA 22554
MLS# VAST2043898Listed by: SAMSON PROPERTIES - Open Sat, 11am to 1:30pmNew
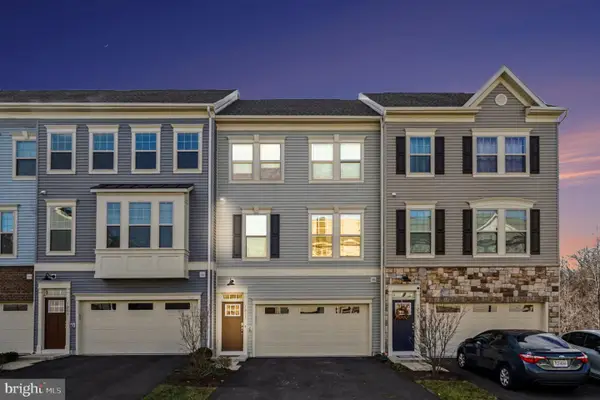 $560,000Active4 beds 4 baths2,114 sq. ft.
$560,000Active4 beds 4 baths2,114 sq. ft.1211 Creek Bank Dr, STAFFORD, VA 22554
MLS# VAST2044860Listed by: SAMSON PROPERTIES - New
 $990,000Active4 beds 5 baths5,300 sq. ft.
$990,000Active4 beds 5 baths5,300 sq. ft.8 Hope Valley Ln, STAFFORD, VA 22554
MLS# VAST2044864Listed by: FAIRFAX REALTY PREMIER - Coming Soon
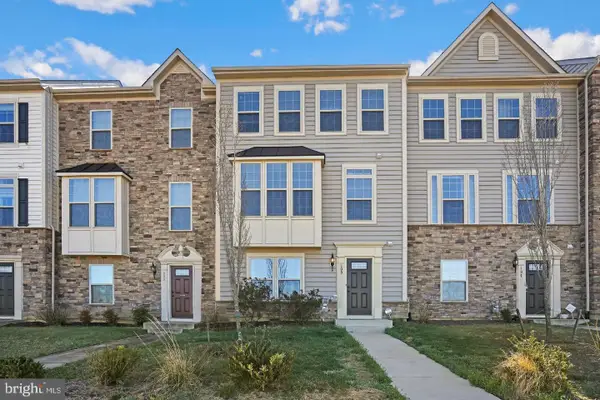 $529,000Coming Soon3 beds 3 baths
$529,000Coming Soon3 beds 3 baths109 Sweetgum Ct, STAFFORD, VA 22554
MLS# VAST2044846Listed by: SAMSON PROPERTIES - Coming Soon
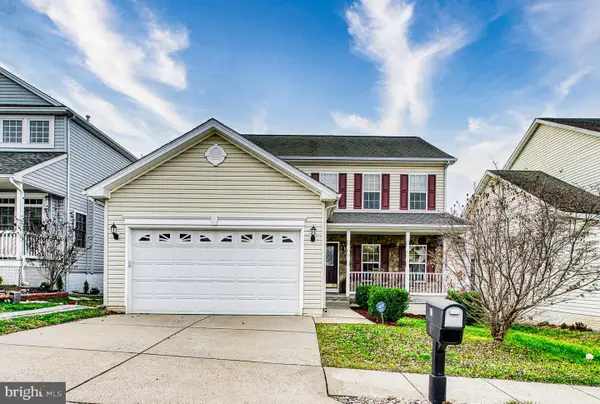 $570,000Coming Soon5 beds 4 baths
$570,000Coming Soon5 beds 4 baths21 Carlsbad Dr, STAFFORD, VA 22554
MLS# VAST2044822Listed by: SAMSON PROPERTIES - New
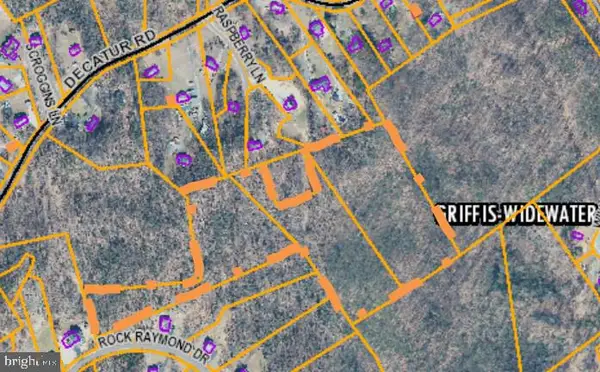 $439,950Active17.23 Acres
$439,950Active17.23 AcresRock Raymond Dr, STAFFORD, VA 22554
MLS# VAST2044824Listed by: JASON MITCHELL GROUP
