126 Hope Forest Ct, Stafford, VA 22554
Local realty services provided by:ERA Liberty Realty
126 Hope Forest Ct,Stafford, VA 22554
$700,000
- 5 Beds
- 3 Baths
- 3,815 sq. ft.
- Single family
- Pending
Listed by: jason d adams, amy c adams
Office: innovate real estate inc
MLS#:VAST2042834
Source:BRIGHTMLS
Price summary
- Price:$700,000
- Price per sq. ft.:$183.49
- Monthly HOA dues:$88.33
About this home
Experience the best of comfort, convenience, and connection in this Oakmont model, offering true single-level living with a beautifully finished basement—a rare find in Stafford County. Built in 2020 and tucked away on a quiet cul-de-sac in the intimate Hope Forest community, this home combines modern design with timeless character, perfect for those who value peace, practicality, and style.
From the moment you pull up, the stone-accented exterior, lush, sodded lawn, and irrigation system set the tone for a home that’s been cared for inside and out. Step inside to an open-concept great room with cathedral ceilings, anchored by a striking stone fireplace that instantly makes the space feel inviting and warm.
The gourmet kitchen is designed for both entertaining and everyday ease, featuring 42” espresso cabinets, granite countertops, double ovens, gas cooking, stainless steel appliances, and a spacious island perfect for gathering. Just off the kitchen, a 16x14 deck with stairs leads to a private backyard—ideal for relaxing, grilling out, or cozy evenings under the stars.
The primary suite offers main-level convenience with a generous walk-in closet and a spa-inspired ensuite bath. Two additional bedrooms on the main level provide flexibility for guests, home office space, or hobbies. Downstairs, the finished lower level offers even more possibilities with a large recreation area, full bath, and additional bedroom or den—perfect for guests, movie nights, or a home gym.
Hope Forest is a rare gem in Stafford—only 12 homes with public water, sewer, and paved streets, surrounded by quiet charm yet just minutes from I-95, Quantico Marine Base, Stafford Hospital, and Hope Springs Marina on the Potomac River. Whether you’re relocating to Quantico, working remotely, or simply ready for low-maintenance, main-level living, this home delivers comfort, quality, and connection in one perfect package.
This isn’t just a place to live—it’s a home built for your lifestyle.
Contact an agent
Home facts
- Year built:2020
- Listing ID #:VAST2042834
- Added:146 day(s) ago
- Updated:February 11, 2026 at 08:32 AM
Rooms and interior
- Bedrooms:5
- Total bathrooms:3
- Full bathrooms:3
- Living area:3,815 sq. ft.
Heating and cooling
- Cooling:Central A/C
- Heating:Electric, Heat Pump(s)
Structure and exterior
- Roof:Architectural Shingle, Shingle
- Year built:2020
- Building area:3,815 sq. ft.
- Lot area:0.35 Acres
Utilities
- Water:Public
- Sewer:Public Sewer
Finances and disclosures
- Price:$700,000
- Price per sq. ft.:$183.49
- Tax amount:$5,898 (2025)
New listings near 126 Hope Forest Ct
- Open Sat, 1 to 3pmNew
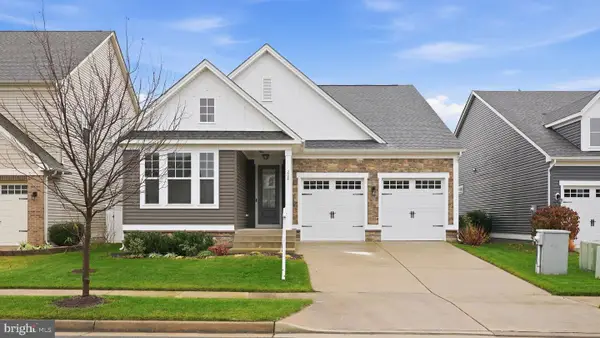 $695,689Active4 beds 3 baths3,030 sq. ft.
$695,689Active4 beds 3 baths3,030 sq. ft.208 Coneflower Ln, STAFFORD, VA 22554
MLS# VAST2045880Listed by: KELLER WILLIAMS CAPITAL PROPERTIES - Coming Soon
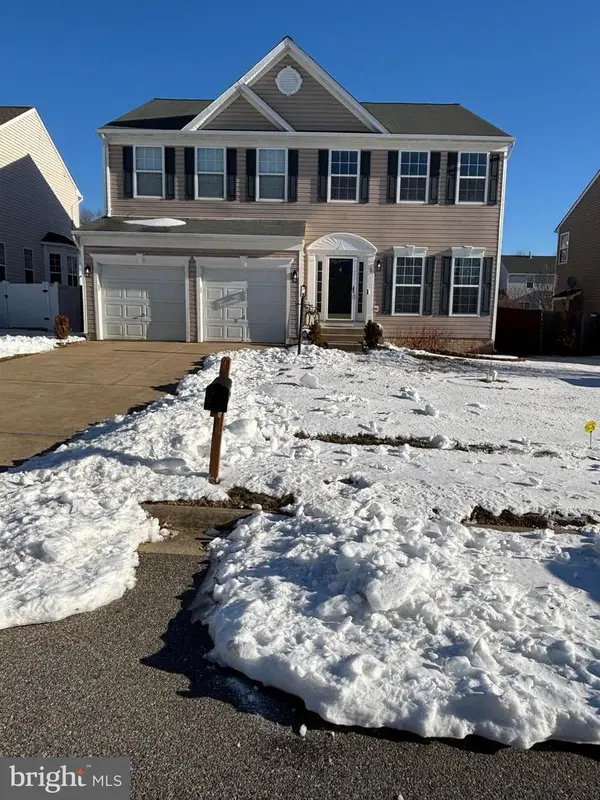 $699,900Coming Soon4 beds 4 baths
$699,900Coming Soon4 beds 4 baths15 Thaxton Ct, STAFFORD, VA 22556
MLS# VAST2045504Listed by: CENTURY 21 REDWOOD REALTY - Coming Soon
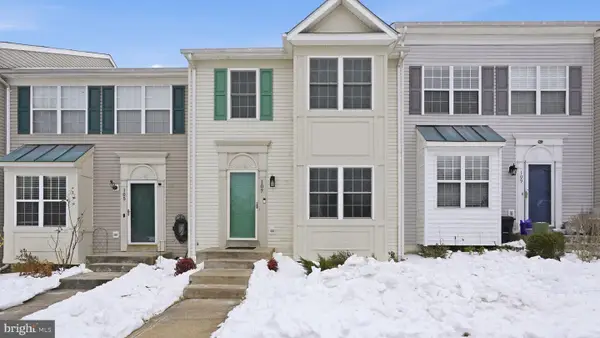 $385,000Coming Soon3 beds 4 baths
$385,000Coming Soon3 beds 4 baths107 Sterling Ct, STAFFORD, VA 22554
MLS# VAST2044602Listed by: KELLER WILLIAMS CAPITAL PROPERTIES - Coming Soon
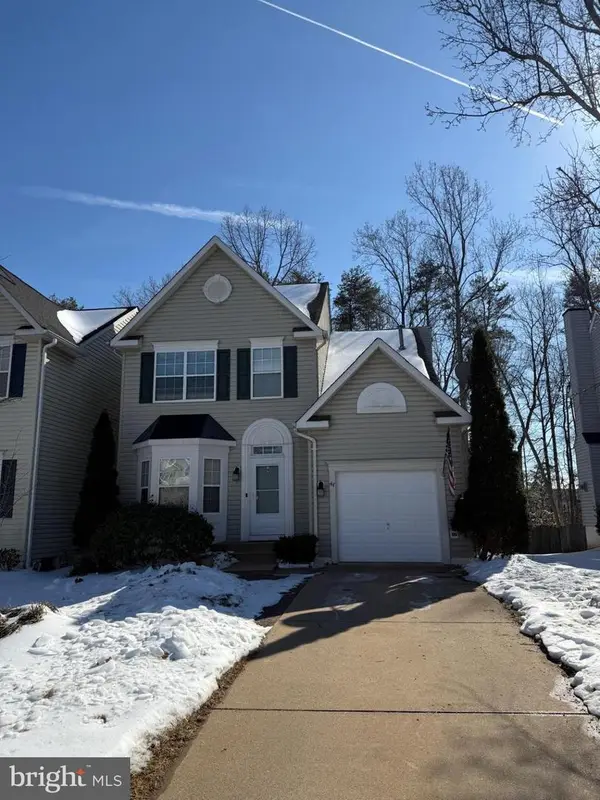 $549,000Coming Soon5 beds 4 baths
$549,000Coming Soon5 beds 4 baths44 Catherine Ln, STAFFORD, VA 22554
MLS# VAST2045906Listed by: FAIRFAX REALTY OF TYSONS - Coming Soon
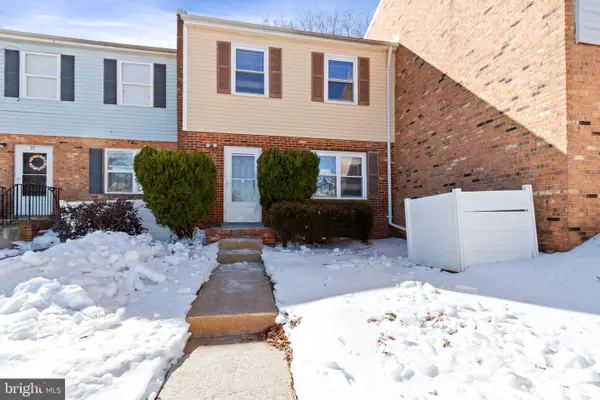 $320,000Coming Soon3 beds 2 baths
$320,000Coming Soon3 beds 2 baths36 Bristol Ct, STAFFORD, VA 22556
MLS# VAST2045870Listed by: SAMSON PROPERTIES - New
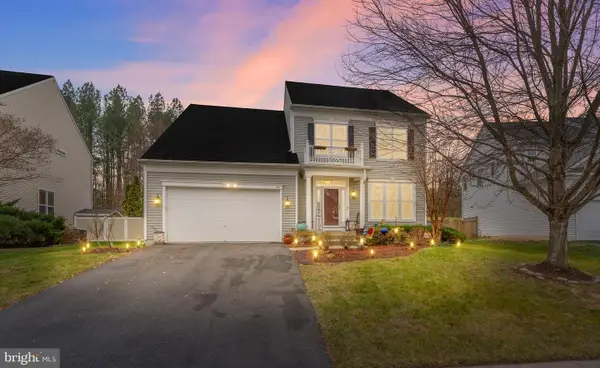 $690,000Active4 beds 5 baths3,421 sq. ft.
$690,000Active4 beds 5 baths3,421 sq. ft.22 Iris Ln, STAFFORD, VA 22554
MLS# VAST2045472Listed by: COLDWELL BANKER ELITE - New
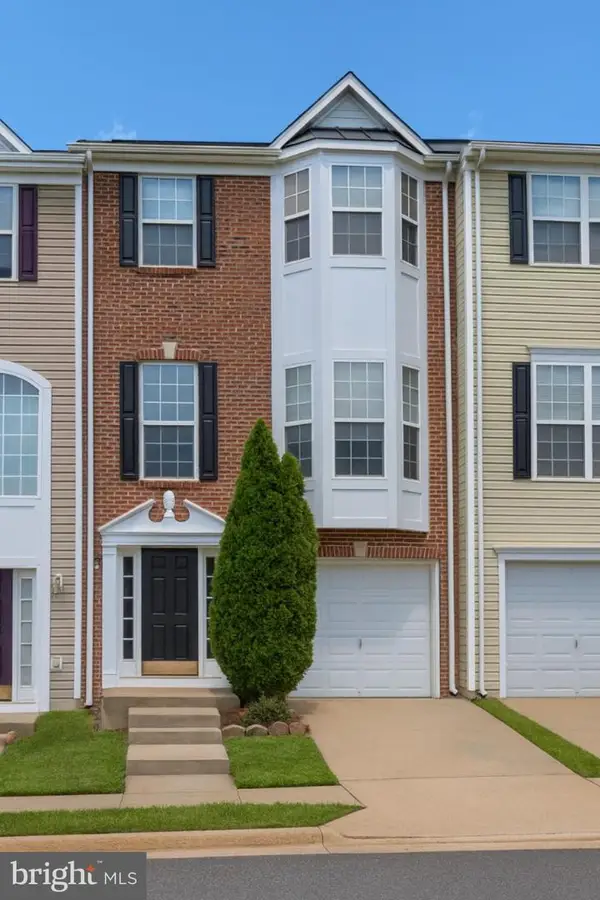 $475,000Active3 beds 4 baths1,704 sq. ft.
$475,000Active3 beds 4 baths1,704 sq. ft.105 Tamar Creek Ln, STAFFORD, VA 22554
MLS# VAST2045900Listed by: ASCENDANCY REALTY LLC - Coming Soon
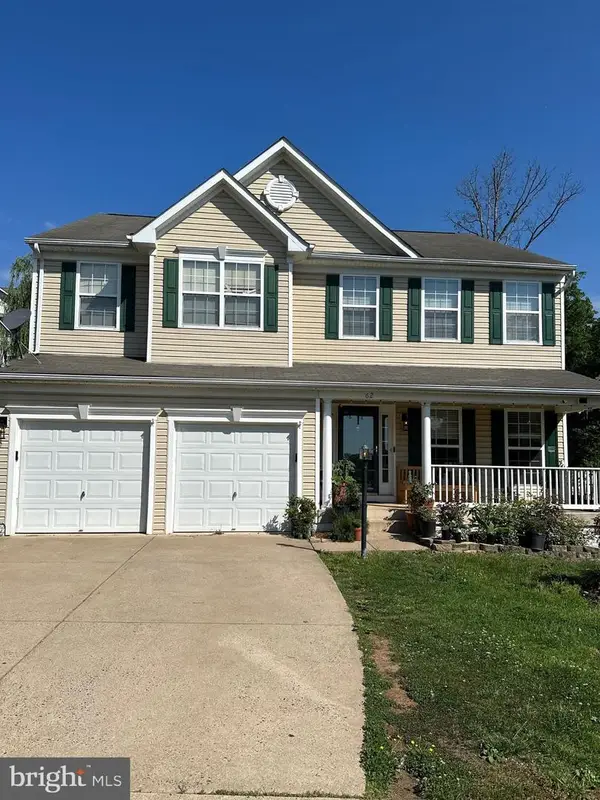 $700,000Coming Soon4 beds 4 baths
$700,000Coming Soon4 beds 4 baths62 Chadwick Dr, STAFFORD, VA 22556
MLS# VAST2045834Listed by: AT YOUR SERVICE REALTY - Open Sat, 1 to 3pmNew
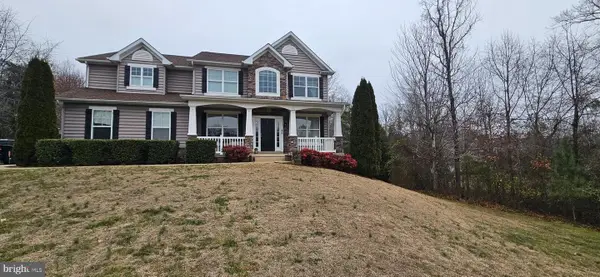 $899,900Active4 beds 4 baths4,588 sq. ft.
$899,900Active4 beds 4 baths4,588 sq. ft.25 Rhonda Ct, STAFFORD, VA 22556
MLS# VAST2045868Listed by: KEY HOME SALES AND MANAGEMENT - New
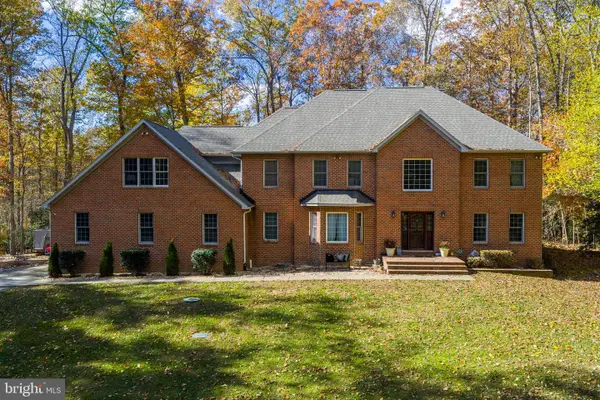 $1,000,000Active5 beds 6 baths4,930 sq. ft.
$1,000,000Active5 beds 6 baths4,930 sq. ft.117 Cherry Hill Dr, STAFFORD, VA 22556
MLS# VAST2045656Listed by: KELLER WILLIAMS REALTY

