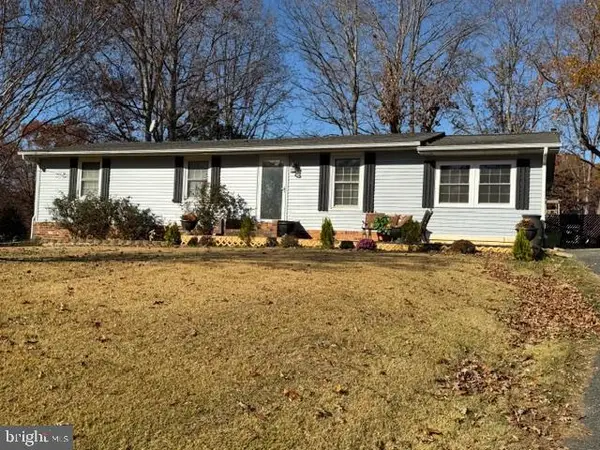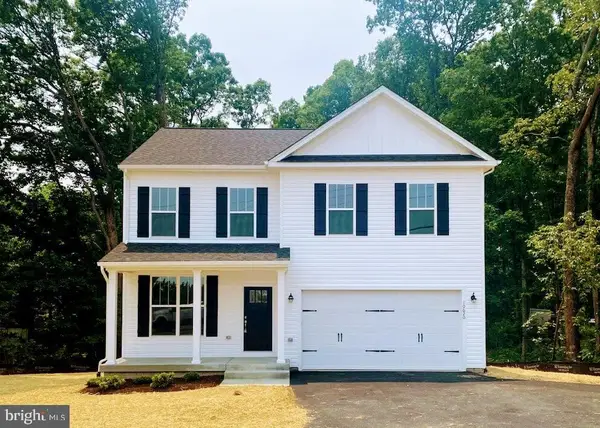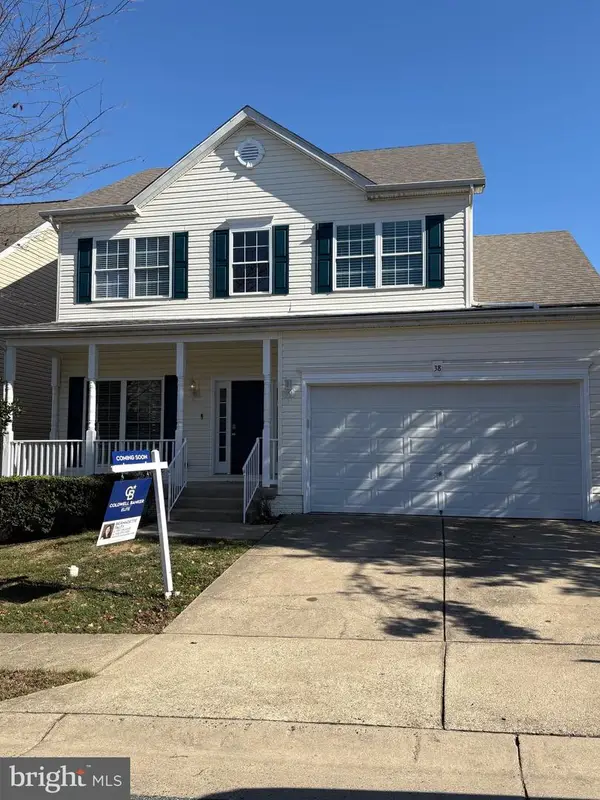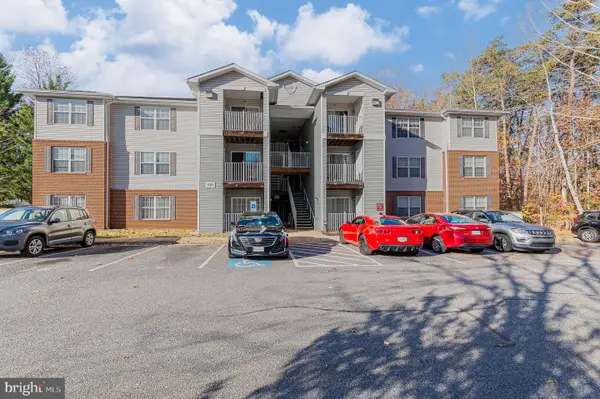129 Sentinel Ridge Ln, Stafford, VA 22554
Local realty services provided by:ERA Cole Realty
Upcoming open houses
- Sun, Nov 1611:00 am - 03:00 pm
Listed by: dwayne k moyers
Office: serhant
MLS#:VAST2038916
Source:BRIGHTMLS
Price summary
- Price:$925,000
- Price per sq. ft.:$160.56
- Monthly HOA dues:$55
About this home
The aerial pictures here showcase the privacy and peaceful living offered in this Poplar Hills estate home. This home has $158,075 in renovations. Here are some featured items: 3.8 acres on a wooded corner lot, total square footage: 6,068 total, and 5,761 finished on a quiet cul-de-sac. There is a gourmet kitchen with upgraded appliances (2025) and a breakfast nook, first floor office, a main circular staircase and second staircase leading directly to the kitchen. There is also a sunroom with UV protected surround windows, family room with a cathedral ceiling and UV protected windows, two gas fireplaces, 400 AMPS of electrical service with generator backup and subpanel, 3-car garage plus workspace, roof replacement with 50-year architectural shingles (2017), all hardwood on the main and 2nd floors, replacement (2017 and 2023) dual zone high efficiency upper and lower heat pumps maintained twice a year. The 75-gallon water heater was replaced in 2022. The rap around stamped concrete patio, pads and steps were added 2016-2017, other additions include the greenhouse and storage shed, 3 levels of upgraded decking, a complete water treatment system, 90% finished basement with a media room or optional 5th bedroom, exercise room, recreation room with a lounge nook, full bathroom, and storage room. This house is adjacent to a vacant lot. The interior was painted 5/25. The Virginia Railway Express Brooke Station is 2-miles from this home. The complete rundown of renovations and improvements are in the documents section.
Contact an agent
Home facts
- Year built:2007
- Listing ID #:VAST2038916
- Added:182 day(s) ago
- Updated:November 16, 2025 at 08:28 AM
Rooms and interior
- Bedrooms:4
- Total bathrooms:5
- Full bathrooms:4
- Half bathrooms:1
- Living area:5,761 sq. ft.
Heating and cooling
- Cooling:Ceiling Fan(s), Central A/C, Heat Pump(s), Zoned
- Heating:90% Forced Air, Central, Electric, Heat Pump - Gas BackUp, Propane - Leased, Zoned
Structure and exterior
- Roof:Architectural Shingle, Asphalt
- Year built:2007
- Building area:5,761 sq. ft.
- Lot area:3.78 Acres
Schools
- High school:BROOKE POINT
- Middle school:STAFFORD
- Elementary school:STAFFORD
Utilities
- Water:Well
- Sewer:Gravity Sept Fld, On Site Septic, Private Septic Tank, Septic Pump
Finances and disclosures
- Price:$925,000
- Price per sq. ft.:$160.56
- Tax amount:$6,913 (2024)
New listings near 129 Sentinel Ridge Ln
- Coming SoonOpen Fri, 4:30 to 6:30pm
 $889,999Coming Soon5 beds 5 baths
$889,999Coming Soon5 beds 5 baths508 Crab Apple Dr, STAFFORD, VA 22554
MLS# VAST2044248Listed by: KELLER WILLIAMS CAPITAL PROPERTIES - Coming Soon
 $399,900Coming Soon3 beds 2 baths
$399,900Coming Soon3 beds 2 baths5 Turner Dr, STAFFORD, VA 22556
MLS# VAST2044246Listed by: LONG & FOSTER REAL ESTATE, INC. - New
 $449,900Active4 beds 3 baths1,552 sq. ft.
$449,900Active4 beds 3 baths1,552 sq. ft.101 Pelican Cv, STAFFORD, VA 22554
MLS# VAST2042400Listed by: EXP REALTY, LLC - Coming Soon
 $749,000Coming Soon6 beds 5 baths
$749,000Coming Soon6 beds 5 baths15 Jason Ct, STAFFORD, VA 22554
MLS# VAST2044134Listed by: BERKSHIRE HATHAWAY HOMESERVICES PENFED REALTY  $429,000Pending4 beds 2 baths900 sq. ft.
$429,000Pending4 beds 2 baths900 sq. ft.8 Stones Throw Way, STAFFORD, VA 22554
MLS# VAST2044184Listed by: BERKSHIRE HATHAWAY HOMESERVICES PENFED REALTY- New
 $624,900Active4 beds 3 baths2,206 sq. ft.
$624,900Active4 beds 3 baths2,206 sq. ft.8 William&mary Ln, STAFFORD, VA 22554
MLS# VAST2044194Listed by: MACDOC PROPERTY MANGEMENT LLC - Coming Soon
 $579,999Coming Soon4 beds 3 baths
$579,999Coming Soon4 beds 3 baths38 Hot Springs Way, STAFFORD, VA 22554
MLS# VAST2044200Listed by: COLDWELL BANKER ELITE - New
 $760,000Active5 beds 4 baths3,044 sq. ft.
$760,000Active5 beds 4 baths3,044 sq. ft.220 Almond Dr, STAFFORD, VA 22554
MLS# VAST2044202Listed by: HEATHERMAN HOMES, LLC. - New
 $499,000Active4 beds 4 baths2,759 sq. ft.
$499,000Active4 beds 4 baths2,759 sq. ft.42 Catherine Ln, STAFFORD, VA 22554
MLS# VAST2044204Listed by: REAL BROKER, LLC - New
 $269,900Active2 beds 2 baths1,304 sq. ft.
$269,900Active2 beds 2 baths1,304 sq. ft.501 Garrison Woods Dr #303, STAFFORD, VA 22556
MLS# VAST2044234Listed by: CENTURY 21 NEW MILLENNIUM
