138 Courthouse Rd, Stafford, VA 22554
Local realty services provided by:ERA Reed Realty, Inc.
138 Courthouse Rd,Stafford, VA 22554
$550,000
- 4 Beds
- 3 Baths
- - sq. ft.
- Single family
- Sold
Listed by: margaret j czapiewski, renee conrad
Office: exp realty, llc.
MLS#:VAST2043258
Source:BRIGHTMLS
Sorry, we are unable to map this address
Price summary
- Price:$550,000
About this home
Welcome to 138 Courthouse Road—your private 2-acre retreat with all the right updates and an assumable 3.5% VA loan!
This classic split-foyer home has been beautifully refreshed with modern finishes and peace-of-mind upgrades: roof (2018), 3-ton HVAC (2023), water heater (2023), windows + sliders (2023/2024), and a brand-new dishwasher (2025).
The heart of the home is a showstopper kitchen with marble counters, an oversized island with bar seating, custom pantry, and a stainless steel appliance suite—all sparkling with natural light from brand-new windows. Step out onto the deck and enjoy your agricultural-zoned oasis.
The main level features a large open living room with hardwood floors throughout, a primary bedroom with updated full bath, plus two additional bedrooms sharing a refreshed hall bath with walk-in shower.
The lower level offers endless flexibility with a spacious rec room and handsome brick fireplace, an oversized 4th bedroom (currently used as the primary) with adjacent full bath, plus a multipurpose utility/storage room with walk-out access to the gardens.
Conveniently located in the sought-after Colonial Forge High, Rodney Thompson Middle, and Winding Creek Elementary school zone, this special property is ready for you to create your homestead and enjoy the best of country living—just minutes from everything.
This is the one!
Special financing is available through Project My Home offering LENDER PAID 1% interest rate reduction for the first full year...or take the cash value and apply to your closing costs! Home is currently enrolled in a premium home warranty with the option to transfer to buyer at closing. Septic, Well and Chimney already inspected and serviced and ready for you!
Contact an agent
Home facts
- Year built:1977
- Listing ID #:VAST2043258
- Added:82 day(s) ago
- Updated:December 23, 2025 at 11:35 AM
Rooms and interior
- Bedrooms:4
- Total bathrooms:3
- Full bathrooms:3
Heating and cooling
- Cooling:Central A/C
- Heating:Electric, Heat Pump(s)
Structure and exterior
- Year built:1977
Schools
- High school:COLONIAL FORGE
- Middle school:RODNEY THOMPSON
- Elementary school:WINDING CREEK
Utilities
- Water:Well
- Sewer:Septic Exists
Finances and disclosures
- Price:$550,000
- Tax amount:$4,254 (2025)
New listings near 138 Courthouse Rd
- Coming Soon
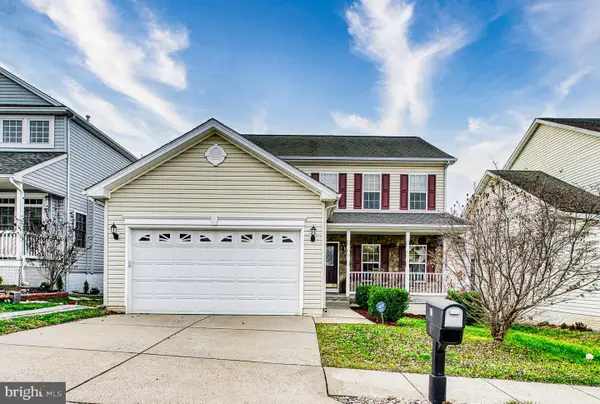 $570,000Coming Soon5 beds 4 baths
$570,000Coming Soon5 beds 4 baths21 Carlsbad Dr, STAFFORD, VA 22554
MLS# VAST2044822Listed by: SAMSON PROPERTIES - New
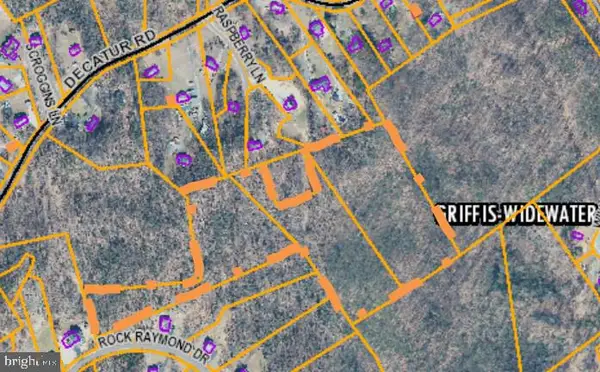 $439,950Active17.23 Acres
$439,950Active17.23 AcresRock Raymond Dr, STAFFORD, VA 22554
MLS# VAST2044824Listed by: JASON MITCHELL GROUP - Coming Soon
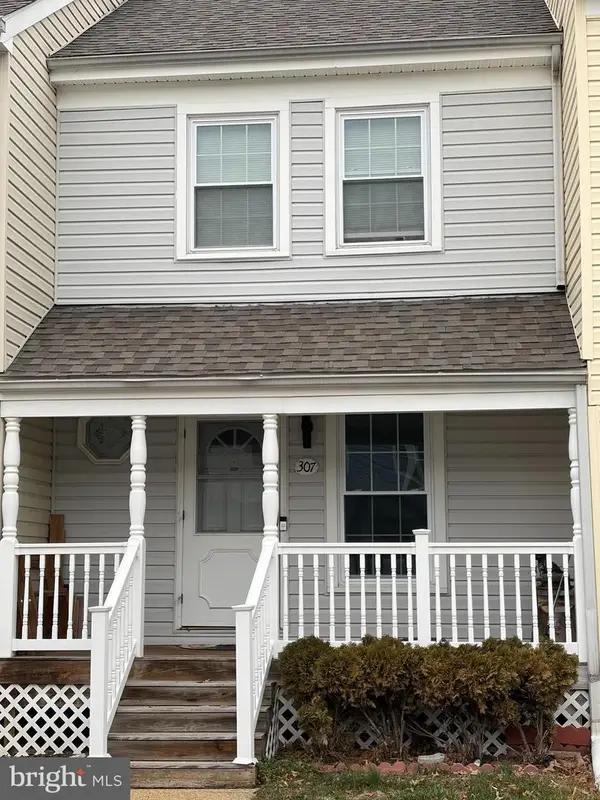 $225,000Coming Soon2 beds 2 baths
$225,000Coming Soon2 beds 2 baths307 Madison Ct, STAFFORD, VA 22554
MLS# VAST2044818Listed by: SAMSON PROPERTIES - Coming Soon
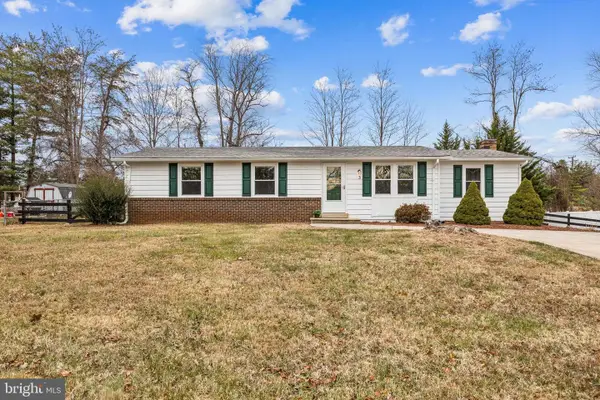 $388,500Coming Soon3 beds 1 baths
$388,500Coming Soon3 beds 1 baths3 Martha Ct, STAFFORD, VA 22554
MLS# VAST2044730Listed by: PEARSON SMITH REALTY, LLC  $775,000Pending5 beds 5 baths3,866 sq. ft.
$775,000Pending5 beds 5 baths3,866 sq. ft.121 Mountain Path Ln, STAFFORD, VA 22554
MLS# VAST2044806Listed by: CENTURY 21 NEW MILLENNIUM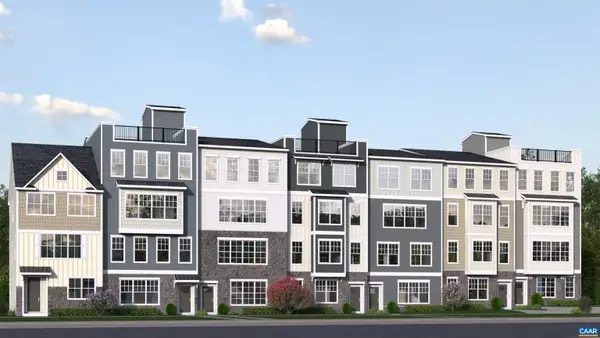 $355,195Pending3 beds 3 baths1,671 sq. ft.
$355,195Pending3 beds 3 baths1,671 sq. ft.4B Ryan Way, CHARLOTTESVILLE, VA 22911
MLS# 671916Listed by: NEST REALTY GROUP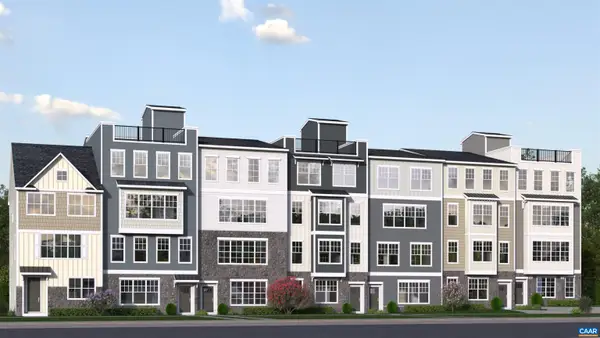 $355,795Pending3 beds 3 baths1,653 sq. ft.
$355,795Pending3 beds 3 baths1,653 sq. ft.2B Ryan Way, CHARLOTTESVILLE, VA 22911
MLS# 671917Listed by: NEST REALTY GROUP- New
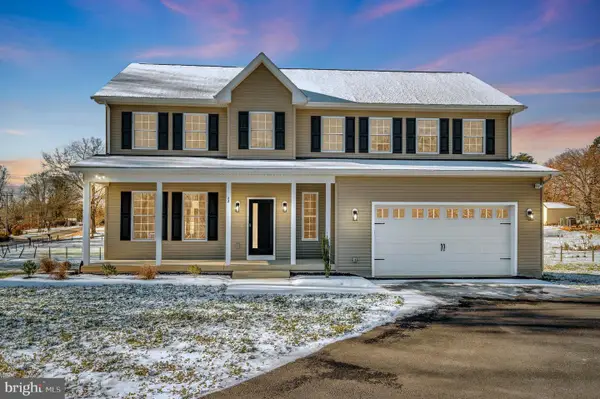 $895,000Active5 beds 4 baths3,619 sq. ft.
$895,000Active5 beds 4 baths3,619 sq. ft.22 Rock Hill Church Rd, STAFFORD, VA 22556
MLS# VAST2044754Listed by: CENTURY 21 REDWOOD REALTY - New
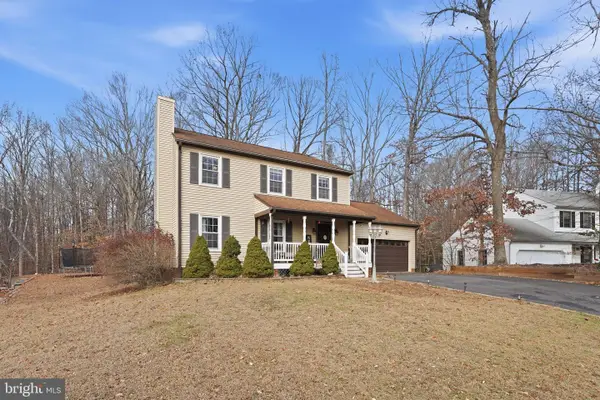 $469,900Active3 beds 3 baths1,680 sq. ft.
$469,900Active3 beds 3 baths1,680 sq. ft.2076 Aquia Dr, STAFFORD, VA 22554
MLS# VAST2044772Listed by: COLDWELL BANKER ELITE - Coming Soon
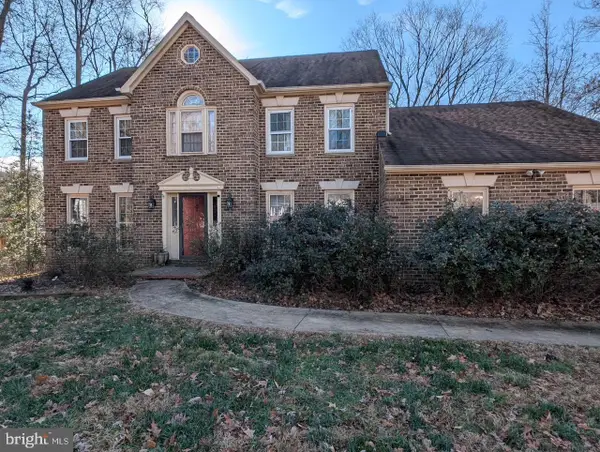 $606,000Coming Soon5 beds 3 baths
$606,000Coming Soon5 beds 3 baths300 Whaler Cv, STAFFORD, VA 22554
MLS# VAST2044788Listed by: SAMSON PROPERTIES
