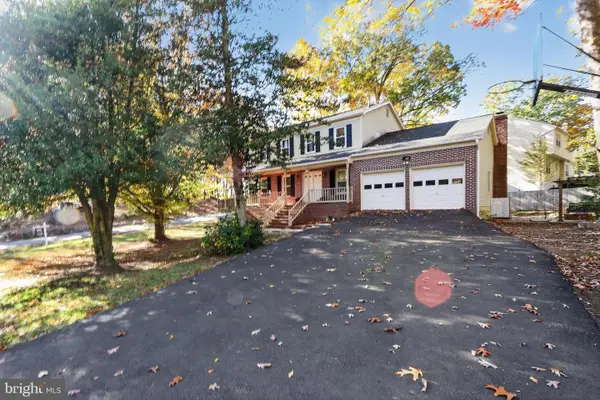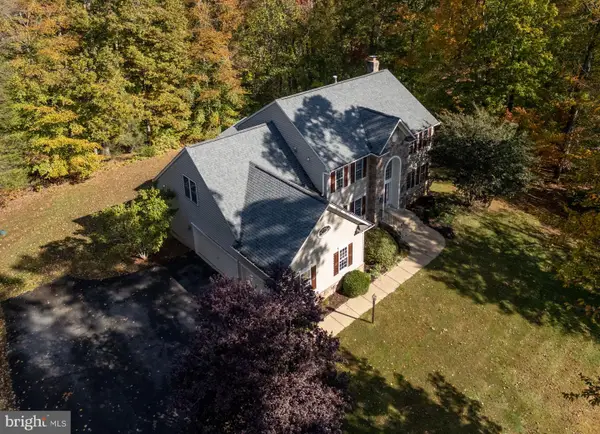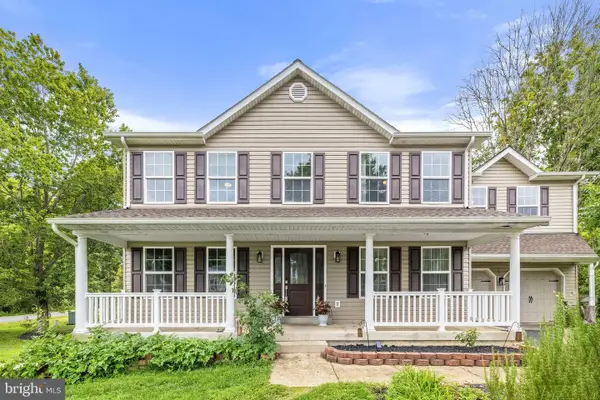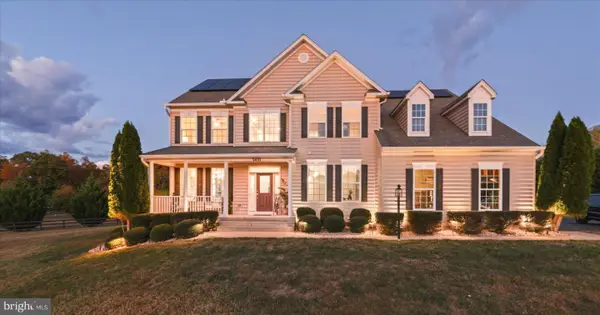14 Cranston Ln, Stafford, VA 22556
Local realty services provided by:ERA Martin Associates
14 Cranston Ln,Stafford, VA 22556
$850,000
- 6 Beds
- 4 Baths
- 4,410 sq. ft.
- Single family
- Active
Listed by:karen nutt
Office:berkshire hathaway homeservices penfed realty
MLS#:VAST2043554
Source:BRIGHTMLS
Price summary
- Price:$850,000
- Price per sq. ft.:$192.74
- Monthly HOA dues:$55
About this home
PRICE IMPROVEMENT!! Welcome to the community of Turney Estates, where luxury and modern design meet main level living set beautifully on 3 acres in North Stafford. Enjoy quality craftsmanship, open spaces and countryside views - with easy back gate access to MCB Quantico and major commuter options to DC. Just 3 minutes from Lake Curtis boat landing and 10 additional minutes to Curtis Memorial Park and Golf Club - where you can enjoy boating, fishing, golfing, an outdoor swimming pool and a 5 mile hiking trail in nature. This Atlantic Built home has so much to offer. The main level features 4 spacious bedrooms each with adjoining baths. You’ll love the tastefully designed open-concept living area with vaulted ceilings, neutral tones and a custom floor-to-ceiling gas fireplace. The gourmet kitchen has granite counters, stainless steel appliances, gas cooking, double wall oven and microwave, 2 pantry areas, and a center island - perfect for joyful meal prep and entertaining. Morning brings relaxation as the sun shines in on the breakfast nook area or if you prefer to sip your coffee outside, the glass doors will bring you to the modern composite deck overlooking the fenced backyard.
Inside, the light and airy primary suite is your quiet retreat with corner reading nook, 2 closets, serene soaking tub, private water closet, separate shower area and dual sink vanity. The dining room, laundry room and 3 additional bedrooms with Jack and Jill baths, complete the 2,500 sq.ft main level.
The finished lower level offers more options of additional living space, including two more bedrooms or offices, a fourth full bath, and a large family room with walkout sliding doors to the patio – ideal for multigenerational living, a quiet work-from-home office space or private sleeping areas for overnight guests. The fenced and level backyard offers plenty of room to BBQ, toss a football, or to add a swimming pool. The remaining unfinished area is perfect for all your storage needs.
A 1,700 sq. ft. detached garage with power, water and internet provides many possibilities – convert it into an in-law suite, home gym, art studio or a professional office. With both a 3-car attached garage, and a 3-car detached garage, this home is a rare find.
Zoned for Mountain View High School, the Turney Estates neighborhood offers the perfect blend of luxury, privacy and convenience. Enjoy this freshly painted, move-in ready home with customizable spaces and the options to farm your own vegetable gardens in your backyard, the flowers and peach trees are already there. It’s exactly what you’re looking for – breathe in the fresh country air and welcome home. 15 minutes to historic downtown Fredericksburg and MCB Quantico.
Contact an agent
Home facts
- Year built:2012
- Listing ID #:VAST2043554
- Added:15 day(s) ago
- Updated:November 02, 2025 at 02:45 PM
Rooms and interior
- Bedrooms:6
- Total bathrooms:4
- Full bathrooms:4
- Living area:4,410 sq. ft.
Heating and cooling
- Cooling:Ceiling Fan(s), Central A/C, Heat Pump(s)
- Heating:Central, Electric, Heat Pump(s)
Structure and exterior
- Roof:Architectural Shingle
- Year built:2012
- Building area:4,410 sq. ft.
- Lot area:3.02 Acres
Schools
- High school:MOUNTAIN VIEW
Utilities
- Water:Public
Finances and disclosures
- Price:$850,000
- Price per sq. ft.:$192.74
- Tax amount:$7,066 (2025)
New listings near 14 Cranston Ln
- New
 $489,000Active4 beds 3 baths2,017 sq. ft.
$489,000Active4 beds 3 baths2,017 sq. ft.111 Oaklawn Rd, STAFFORD, VA 22554
MLS# VAST2043376Listed by: LONG & FOSTER REAL ESTATE, INC. - New
 $989,000Active6 beds 4 baths5,400 sq. ft.
$989,000Active6 beds 4 baths5,400 sq. ft.231 Kimberwick Ln, STAFFORD, VA 22556
MLS# VAST2043842Listed by: BERKSHIRE HATHAWAY HOMESERVICES PENFED REALTY - New
 $599,000Active5 beds 4 baths2,722 sq. ft.
$599,000Active5 beds 4 baths2,722 sq. ft.18 Pickos Pl, STAFFORD, VA 22556
MLS# VAST2043988Listed by: EXP REALTY, LLC - Coming Soon
 $550,000Coming Soon3 beds 2 baths
$550,000Coming Soon3 beds 2 baths22 Leslie Dr, STAFFORD, VA 22556
MLS# VAST2043854Listed by: KELLER WILLIAMS FAIRFAX GATEWAY - New
 $107,900Active3 beds 2 baths1,216 sq. ft.
$107,900Active3 beds 2 baths1,216 sq. ft.112 Cliff Circle, STAFFORD, VA 22556
MLS# VAST2043980Listed by: INTERNATIONAL REAL ESTATE COMPANY - Open Sun, 12 to 3pmNew
 $965,000Active4 beds 4 baths3,530 sq. ft.
$965,000Active4 beds 4 baths3,530 sq. ft.2401 Courthouse Rd, STAFFORD, VA 22554
MLS# VAST2043538Listed by: KW METRO CENTER - New
 $639,000Active5 beds 4 baths3,414 sq. ft.
$639,000Active5 beds 4 baths3,414 sq. ft.321 Raft Cv, STAFFORD, VA 22554
MLS# VAST2043920Listed by: SAMSON PROPERTIES - New
 $110,000Active-- beds -- baths980 sq. ft.
$110,000Active-- beds -- baths980 sq. ft.20 Clara St, STAFFORD, VA 22556
MLS# VAST2043960Listed by: M.O. WILSON PROPERTIES - Open Sun, 1 to 3pmNew
 $999,999Active5 beds 5 baths4,850 sq. ft.
$999,999Active5 beds 5 baths4,850 sq. ft.17 Secretariat Dr, STAFFORD, VA 22556
MLS# VAST2043640Listed by: SAMSON PROPERTIES - Open Sun, 11am to 1pmNew
 $275,000Active2 beds 2 baths1,100 sq. ft.
$275,000Active2 beds 2 baths1,100 sq. ft.202 Grosvenor Ln #71, STAFFORD, VA 22556
MLS# VAST2043896Listed by: KW METRO CENTER
