14 Egret Ct, Stafford, VA 22554
Local realty services provided by:Mountain Realty ERA Powered
14 Egret Ct,Stafford, VA 22554
$615,000
- 4 Beds
- 5 Baths
- 3,270 sq. ft.
- Single family
- Active
Listed by: kevin lamont coles
Office: real broker, llc.
MLS#:VAST2043506
Source:BRIGHTMLS
Price summary
- Price:$615,000
- Price per sq. ft.:$188.07
- Monthly HOA dues:$75
About this home
Nestled in the Brentsmill community, this 4 Bedroom, 3 Full Bath ,Colonial-style residence offers a blend of peace and comfort, perfect for those seeking a relaxed lifestyle. Built in 2012, this detached gem shows details and modern conveniences, making it an ideal sanctuary for relaxation and entertaining. The spacious layout features a thoughtfully designed floor plan, highlighted by a full basement that presents endless possibilities for customization-whether you envision a home theater, a personal gym, or a cozy retreat. While appliances are not detailed, envision a space that invites creativity and connection, perfect for hosting intimate gatherings or enjoying quiet evenings at home. The seamless transition from the kitchen to the living areas fosters a sense of togetherness, making every moment spent here feel special. Retreat to the generously sized bedroom, a tranquil haven designed for restful nights and rejuvenating mornings. The absence of full and half bathrooms allows for a unique opportunity to personalize the space to your liking, ensuring that every detail reflects your individual style and preferences. Outside, the property boasts an attached garage with a convenient garage door opener, providing both security and ease of access. While the home does not feature a pool, the surrounding Brentsmill community offers a serene environment, perfect for leisurely strolls and enjoying the beauty of nature. This residence is not just a home; it's a lifestyle. With its prime location and sophisticated design, it invites you to experience the best of suburban living while remaining close to urban conveniences. Whether you're seeking a peaceful retreat or a vibrant community, this property offers the perfect backdrop for creating cherished memories. Discover the unparalleled charm and sophistication of this Brentsmill treasure, where every detail has been thoughtfully curated to provide a luxurious living experience. Embrace the opportunity to make this exquisite residence your own and enjoy a life of comfort and peace.
Contact an agent
Home facts
- Year built:2012
- Listing ID #:VAST2043506
- Added:122 day(s) ago
- Updated:February 15, 2026 at 02:37 PM
Rooms and interior
- Bedrooms:4
- Total bathrooms:5
- Full bathrooms:3
- Half bathrooms:2
- Living area:3,270 sq. ft.
Heating and cooling
- Cooling:Ceiling Fan(s), Central A/C
- Heating:Forced Air, Natural Gas
Structure and exterior
- Year built:2012
- Building area:3,270 sq. ft.
- Lot area:0.12 Acres
Utilities
- Water:Public
- Sewer:Public Septic
Finances and disclosures
- Price:$615,000
- Price per sq. ft.:$188.07
- Tax amount:$4,478 (2025)
New listings near 14 Egret Ct
- Coming Soon
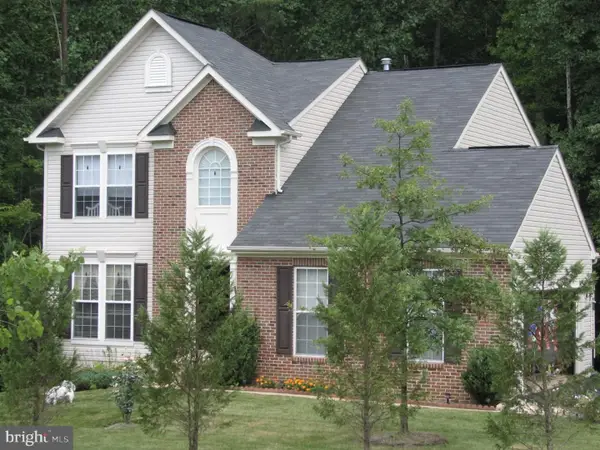 $550,000Coming Soon3 beds 4 baths
$550,000Coming Soon3 beds 4 baths11 Silverthorn Ct, STAFFORD, VA 22554
MLS# VAST2045998Listed by: INNOVATE REAL ESTATE INC - New
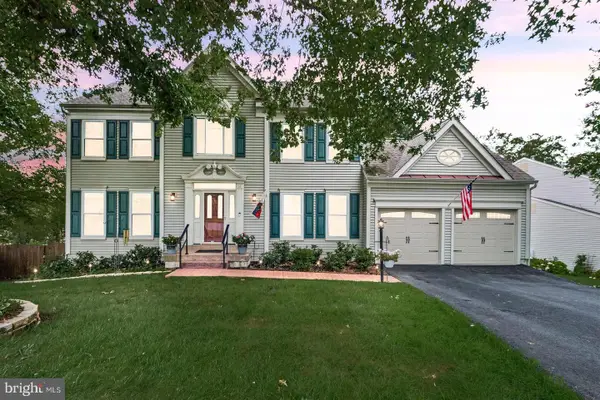 $645,000Active4 beds 4 baths2,110 sq. ft.
$645,000Active4 beds 4 baths2,110 sq. ft.14 Baron Ct, STAFFORD, VA 22554
MLS# VAST2046000Listed by: SAMSON PROPERTIES - Open Sat, 3:30 to 4:30pmNew
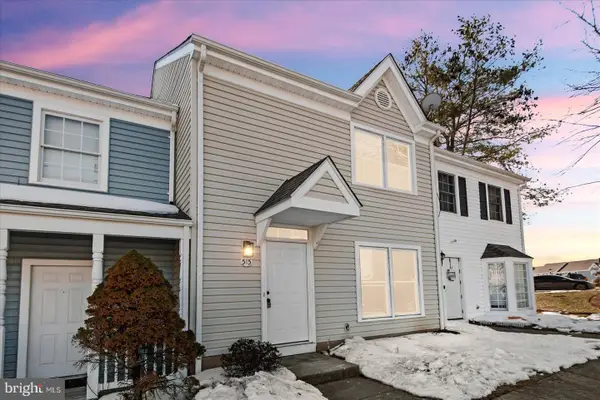 $310,000Active3 beds 3 baths1,220 sq. ft.
$310,000Active3 beds 3 baths1,220 sq. ft.515 Powhatan Ct #85, STAFFORD, VA 22556
MLS# VAST2046004Listed by: SAMSON PROPERTIES - New
 $709,999Active4 beds 4 baths2,960 sq. ft.
$709,999Active4 beds 4 baths2,960 sq. ft.1034 Aspen Rd, STAFFORD, VA 22554
MLS# VAST2045992Listed by: EXP REALTY, LLC - New
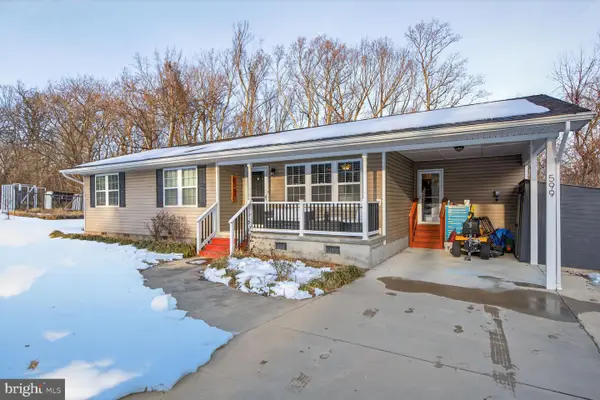 $425,000Active3 beds 2 baths1,232 sq. ft.
$425,000Active3 beds 2 baths1,232 sq. ft.599 Widewater Rd, STAFFORD, VA 22554
MLS# VAST2045876Listed by: SAMSON PROPERTIES - New
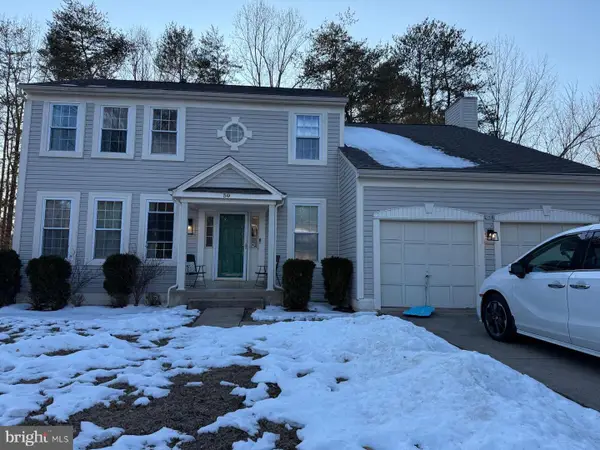 $695,000Active5 beds 4 baths3,645 sq. ft.
$695,000Active5 beds 4 baths3,645 sq. ft.30 Westhampton Ct, STAFFORD, VA 22554
MLS# VAST2045988Listed by: GALLERY REALTY LLC - Coming Soon
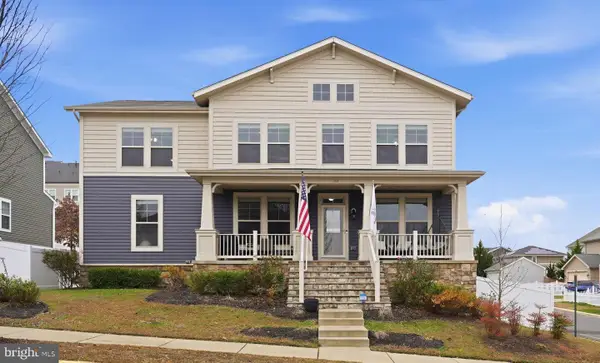 $849,900Coming Soon6 beds 4 baths
$849,900Coming Soon6 beds 4 baths111 Pear Blossom Rd, STAFFORD, VA 22554
MLS# VAST2043926Listed by: KELLER WILLIAMS CAPITAL PROPERTIES - Coming Soon
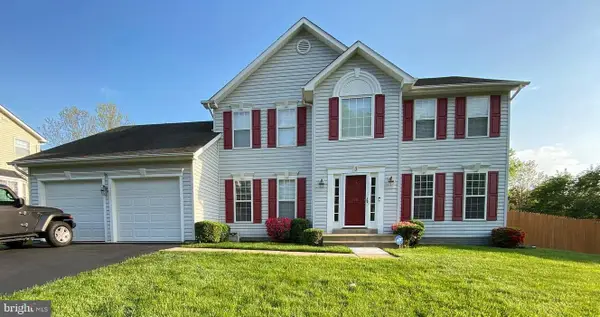 $605,000Coming Soon4 beds 4 baths
$605,000Coming Soon4 beds 4 baths3 Grace Ct, STAFFORD, VA 22556
MLS# VAST2045956Listed by: BERKSHIRE HATHAWAY HOMESERVICES PENFED REALTY - Open Sun, 2 to 4pmNew
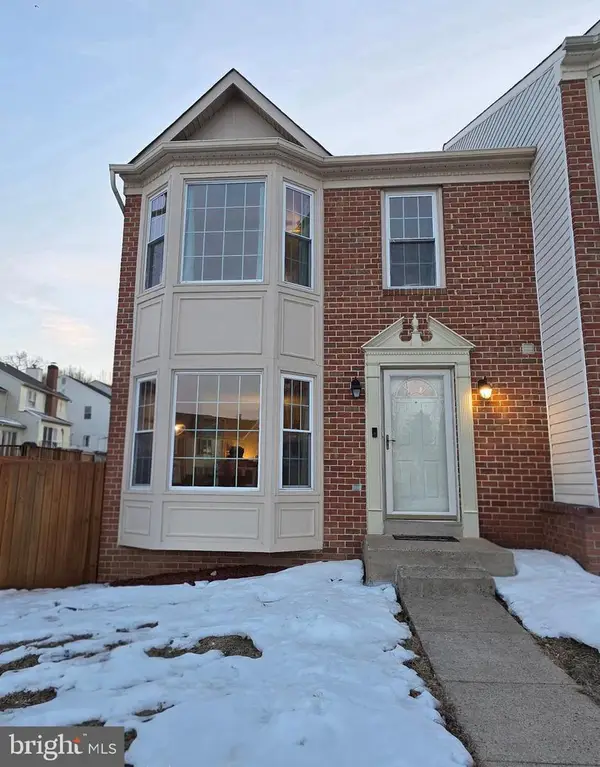 $415,000Active2 beds 4 baths2,468 sq. ft.
$415,000Active2 beds 4 baths2,468 sq. ft.301 Twin Brook Ln, STAFFORD, VA 22554
MLS# VAST2045918Listed by: WEICHERT, REALTORS - Open Sun, 1 to 3pmNew
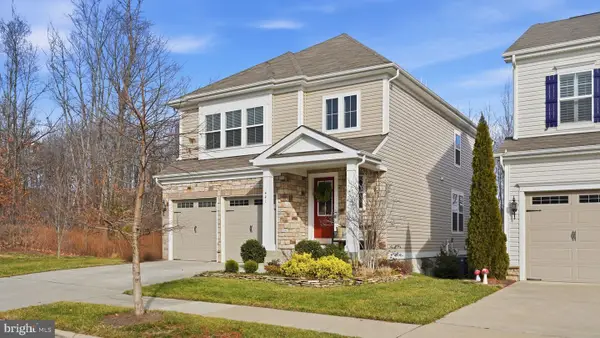 $735,000Active4 beds 4 baths3,339 sq. ft.
$735,000Active4 beds 4 baths3,339 sq. ft.441 Gladiola Way, STAFFORD, VA 22554
MLS# VAST2045912Listed by: KELLER WILLIAMS CAPITAL PROPERTIES

