148 Oakwood Dr, Stafford, VA 22554
Local realty services provided by:Mountain Realty ERA Powered
148 Oakwood Dr,Stafford, VA 22554
$480,000
- 3 Beds
- 3 Baths
- - sq. ft.
- Single family
- Sold
Listed by: andrew w fristoe
Office: coldwell banker elite
MLS#:VAST2044158
Source:BRIGHTMLS
Sorry, we are unable to map this address
Price summary
- Price:$480,000
About this home
Nestled in the charming Heritage Oaks community in North Stafford, this delightful Colonial-style home offers a perfect blend of comfort and functionality. With 1,664 square feet of living space, this residence features three spacious bedrooms and two and a half bathrooms, making it an ideal retreat for those seeking a cozy yet functional environment. Step inside to discover a warm and inviting atmosphere, highlighted by a cozy fireplace that serves as the heart of the living area. The kitchen is equipped with a built-in microwave, dishwasher, refrigerator, stove, ensuring that daily tasks are a breeze. The partially finished basement provides additional space with a Rec room with a wood burning stove, a storage area, laundry area, and a workshop area with a rear entrance. Outside, the expansive 0.45-acre lot backs to serene trees and offers a peaceful backdrop for outdoor gatherings or quiet moments of reflection. Enjoy the fresh air on the deck, perfect for morning coffee or evening relaxation. Parking is hassle-free with an asphalt driveway, providing ample space for vehicles. This home combines classic charm with modern conveniences, making it a wonderful place to create lasting memories. Experience the warmth and comfort of this inviting property, where every detail has been thoughtfully considered for your enjoyment.
Contact an agent
Home facts
- Year built:1985
- Listing ID #:VAST2044158
- Added:52 day(s) ago
- Updated:January 02, 2026 at 08:42 PM
Rooms and interior
- Bedrooms:3
- Total bathrooms:3
- Full bathrooms:2
- Half bathrooms:1
Heating and cooling
- Cooling:Central A/C
- Heating:Electric, Heat Pump(s)
Structure and exterior
- Roof:Asphalt
- Year built:1985
Schools
- High school:NORTH STAFFORD
- Middle school:A.G. WRIGHT
- Elementary school:GARRISONVILLE
Utilities
- Water:Public
- Sewer:Public Sewer
Finances and disclosures
- Price:$480,000
- Tax amount:$3,752 (2025)
New listings near 148 Oakwood Dr
- Coming Soon
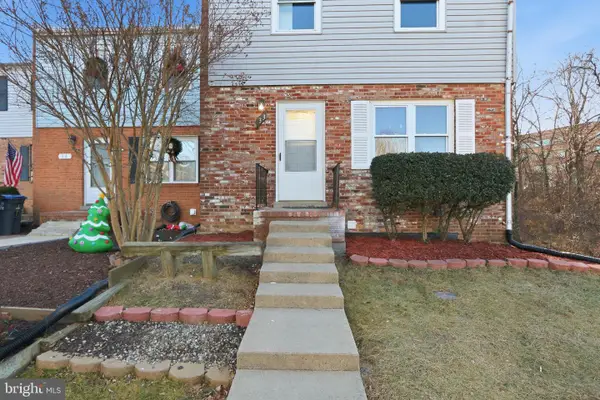 $339,990Coming Soon3 beds 3 baths
$339,990Coming Soon3 beds 3 baths33 Bristol Ct, STAFFORD, VA 22556
MLS# VAST2044950Listed by: PREMIERE REALTY - Coming Soon
 $800,000Coming Soon4 beds 4 baths
$800,000Coming Soon4 beds 4 baths6 Newbury Dr, STAFFORD, VA 22554
MLS# VAST2044896Listed by: KELLER WILLIAMS REALTY - New
 $498,900Active4 beds 2 baths1,550 sq. ft.
$498,900Active4 beds 2 baths1,550 sq. ft.105 Jib Dr, STAFFORD, VA 22554
MLS# VAST2044844Listed by: PORCH & STABLE REALTY, LLC - Coming Soon
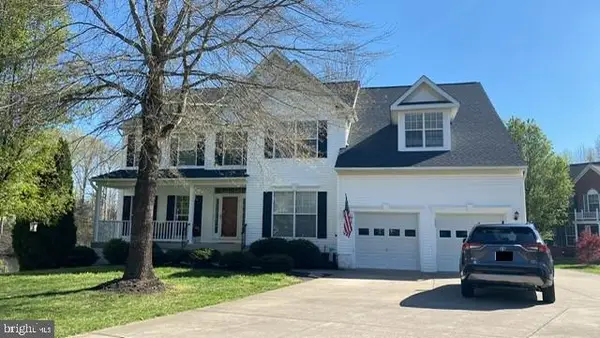 $750,000Coming Soon5 beds 4 baths
$750,000Coming Soon5 beds 4 baths10 Saint Thomas Ct, STAFFORD, VA 22556
MLS# VAST2044872Listed by: REDFIN CORPORATION - New
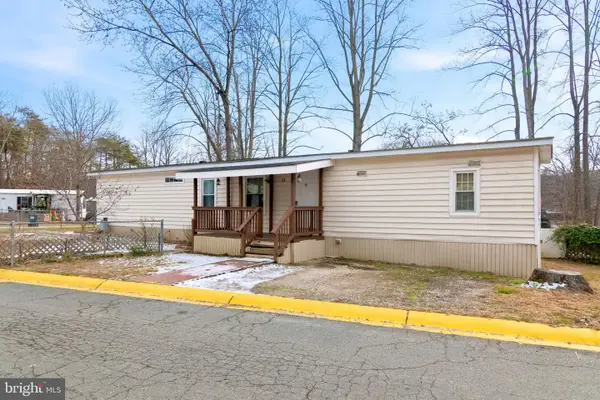 $95,000Active4 beds 2 baths860 sq. ft.
$95,000Active4 beds 2 baths860 sq. ft.11 Courage Ln, STAFFORD, VA 22554
MLS# VAST2044878Listed by: SAMSON PROPERTIES - New
 $439,900Active3 beds 4 baths2,222 sq. ft.
$439,900Active3 beds 4 baths2,222 sq. ft.126 Compass Cv, STAFFORD, VA 22554
MLS# VAST2043898Listed by: SAMSON PROPERTIES - Open Sat, 11am to 1:30pmNew
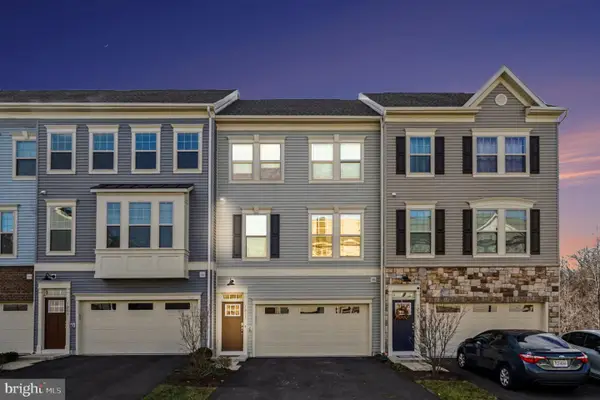 $560,000Active4 beds 4 baths2,114 sq. ft.
$560,000Active4 beds 4 baths2,114 sq. ft.1211 Creek Bank Dr, STAFFORD, VA 22554
MLS# VAST2044860Listed by: SAMSON PROPERTIES - New
 $990,000Active4 beds 5 baths5,300 sq. ft.
$990,000Active4 beds 5 baths5,300 sq. ft.8 Hope Valley Ln, STAFFORD, VA 22554
MLS# VAST2044864Listed by: FAIRFAX REALTY PREMIER - Coming Soon
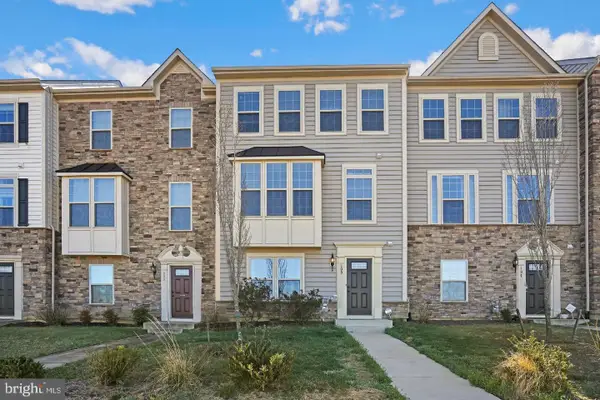 $529,000Coming Soon3 beds 3 baths
$529,000Coming Soon3 beds 3 baths109 Sweetgum Ct, STAFFORD, VA 22554
MLS# VAST2044846Listed by: SAMSON PROPERTIES - Coming Soon
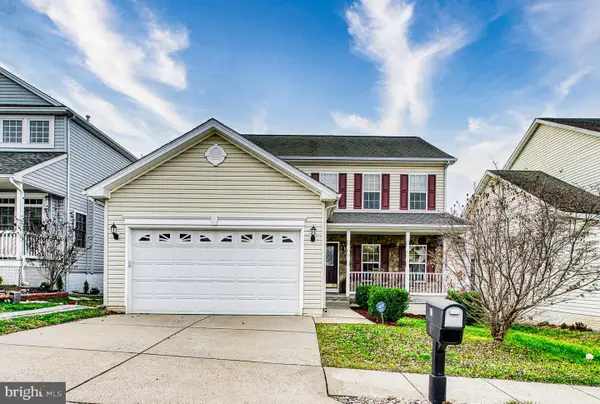 $570,000Coming Soon5 beds 4 baths
$570,000Coming Soon5 beds 4 baths21 Carlsbad Dr, STAFFORD, VA 22554
MLS# VAST2044822Listed by: SAMSON PROPERTIES
