152 Barrett Heights Rd, STAFFORD, VA 22556
Local realty services provided by:ERA Statewide Realty
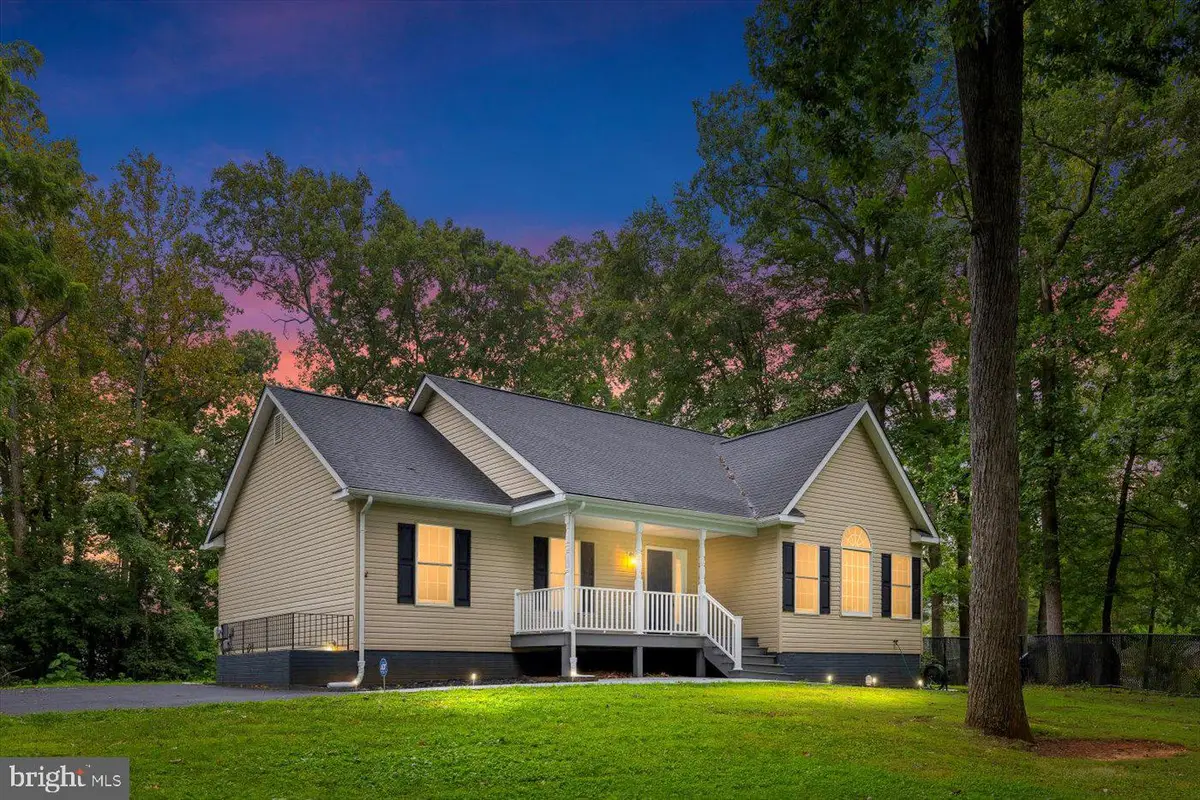
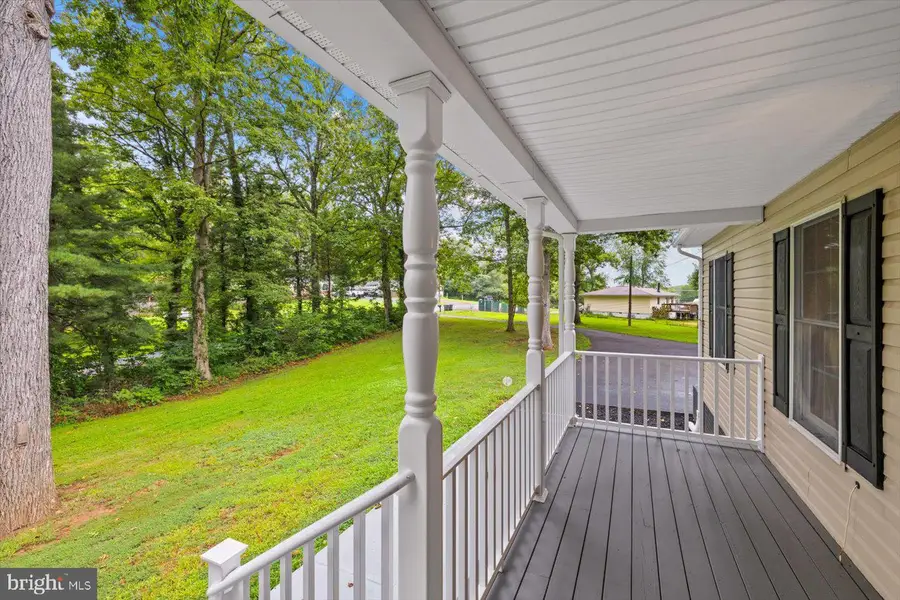
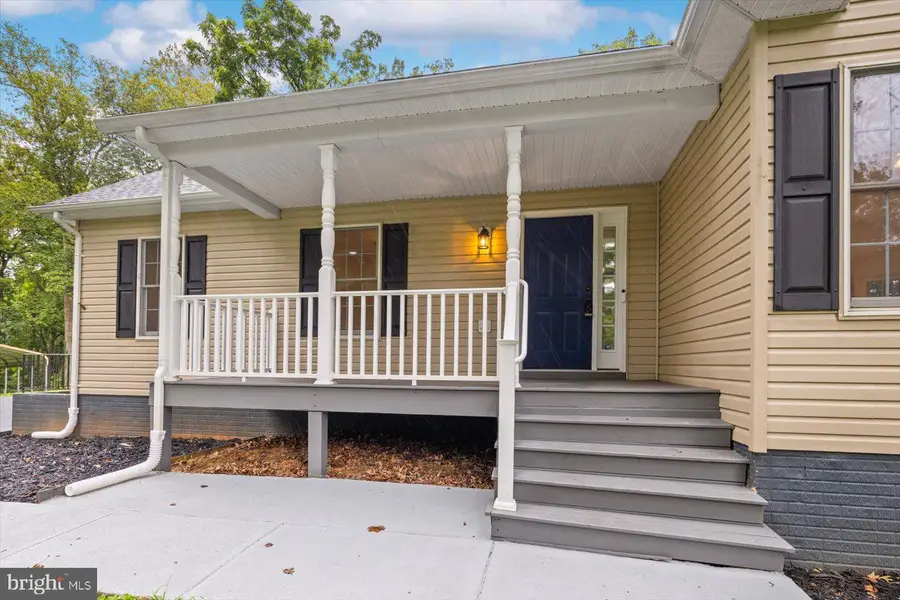
152 Barrett Heights Rd,STAFFORD, VA 22556
$550,000
- 4 Beds
- 3 Baths
- 3,026 sq. ft.
- Single family
- Active
Listed by:vicki leann black
Office:1st choice better homes & land, lc
MLS#:VAST2041442
Source:BRIGHTMLS
Price summary
- Price:$550,000
- Price per sq. ft.:$181.76
About this home
Welcome to 152 Barrett Heights Road – Comfort, Convenience, and Character in the Heart of Stafford!
This spacious and well-maintained rambler-styler home offers 4 bedrooms and 3 full baths, including a generous primary suite with a walk-in closet. Freshly painted throughout with brand-new carpet, the home features a bright, open main level with a cozy gas fireplace—perfect for everyday living or entertaining.
The flexible lower level includes a family room with a second gas fireplace, a full bath and a large bonus room (bedroom NTC), ideal for guests, a home office, or recreation space. Step outside to enjoy a recently sealed driveway, two handy storage sheds, a two-car carport, a firepit for relaxing evenings, and a rear deck ready for your finishing touches.
Additional updates include a roof replacement approximately five years ago, giving added peace of mind. Located just minutes from Quantico Marine Base, major shopping centers, medical facilities, and commuter routes, this home blends suburban tranquility with unbeatable accessibility.
Don’t miss this opportunity to own a move-in ready home in one of Stafford’s most convenient locations!
Contact an agent
Home facts
- Year built:2003
- Listing Id #:VAST2041442
- Added:18 day(s) ago
- Updated:August 18, 2025 at 02:35 PM
Rooms and interior
- Bedrooms:4
- Total bathrooms:3
- Full bathrooms:3
- Living area:3,026 sq. ft.
Heating and cooling
- Cooling:Ceiling Fan(s), Central A/C, Heat Pump(s)
- Heating:Forced Air, Natural Gas
Structure and exterior
- Year built:2003
- Building area:3,026 sq. ft.
- Lot area:0.96 Acres
Schools
- High school:NORTH STAFFORD
- Middle school:H. H. POOLE
- Elementary school:KATE WALLER-BARRETT
Utilities
- Water:Public
- Sewer:Public Sewer
Finances and disclosures
- Price:$550,000
- Price per sq. ft.:$181.76
- Tax amount:$3,973 (2024)
New listings near 152 Barrett Heights Rd
- Coming Soon
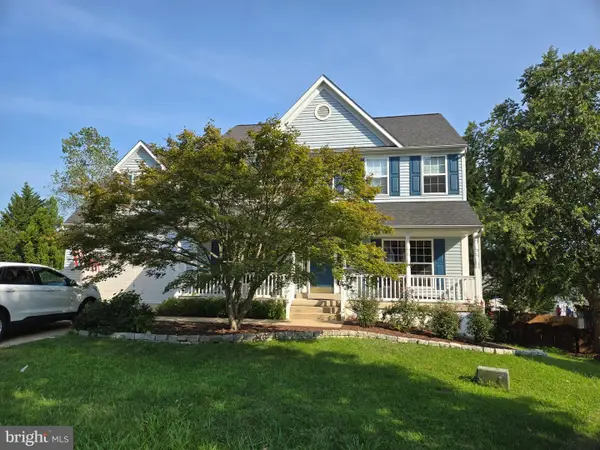 $660,000Coming Soon5 beds 4 baths
$660,000Coming Soon5 beds 4 baths16 Basket Ct, STAFFORD, VA 22554
MLS# VAST2041956Listed by: CENTURY 21 NEW MILLENNIUM - Coming SoonOpen Sat, 12 to 2pm
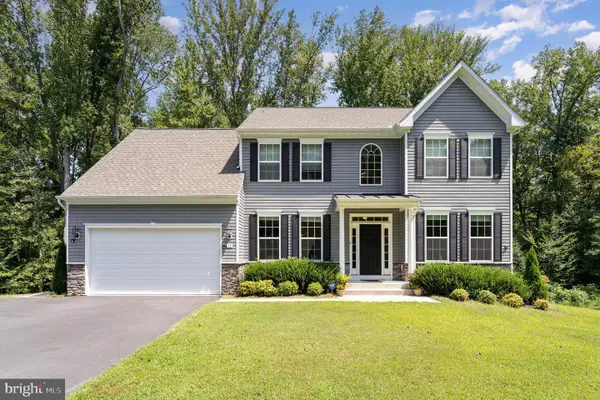 $750,000Coming Soon6 beds 4 baths
$750,000Coming Soon6 beds 4 baths17 Accokeek View Ln, STAFFORD, VA 22554
MLS# VAST2041714Listed by: AT YOUR SERVICE REALTY - Coming Soon
 $450,000Coming Soon3 beds 4 baths
$450,000Coming Soon3 beds 4 baths707 Galway Ln, STAFFORD, VA 22554
MLS# VAST2041942Listed by: EXP REALTY, LLC - New
 $799,900Active5 beds 4 baths5,184 sq. ft.
$799,900Active5 beds 4 baths5,184 sq. ft.104 Dent Rd, STAFFORD, VA 22554
MLS# VAST2041948Listed by: CENTURY 21 REDWOOD REALTY - Coming SoonOpen Sat, 12 to 2pm
 $385,000Coming Soon3 beds 4 baths
$385,000Coming Soon3 beds 4 baths114 Austin Ct, STAFFORD, VA 22554
MLS# VAST2041936Listed by: CITY REALTY - Coming Soon
 $445,000Coming Soon4 beds 4 baths
$445,000Coming Soon4 beds 4 baths405 Hatchers Run Ct, STAFFORD, VA 22554
MLS# VAST2041862Listed by: REAL BROKER, LLC - New
 $114,000Active1 Acres
$114,000Active1 Acres230 Tacketts Mill Rd, STAFFORD, VA 22556
MLS# VAST2041926Listed by: EXP REALTY, LLC - Coming SoonOpen Sun, 1 to 4pm
 $930,000Coming Soon5 beds 4 baths
$930,000Coming Soon5 beds 4 baths227 Brafferton Blvd, STAFFORD, VA 22554
MLS# VAST2041814Listed by: CENTURY 21 REDWOOD REALTY - New
 $595,000Active4 beds 3 baths2,288 sq. ft.
$595,000Active4 beds 3 baths2,288 sq. ft.4 Macgregor Ridge Rd, STAFFORD, VA 22554
MLS# VAST2041788Listed by: HUWAR & ASSOCIATES, INC - New
 $389,000Active3 beds 3 baths1,206 sq. ft.
$389,000Active3 beds 3 baths1,206 sq. ft.511 Sedgwick Ct, STAFFORD, VA 22554
MLS# VAST2041906Listed by: JOYNER FINE PROPERTIES, INC.

