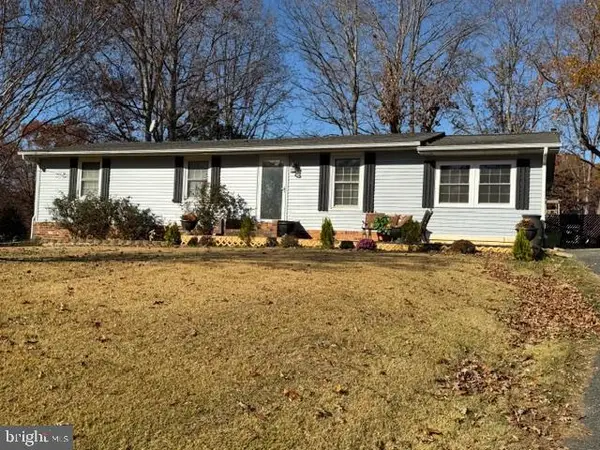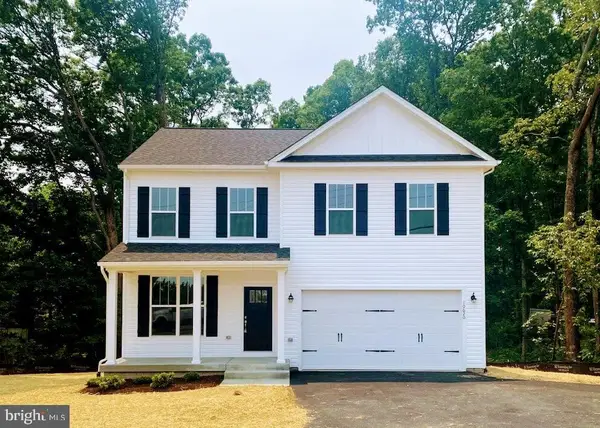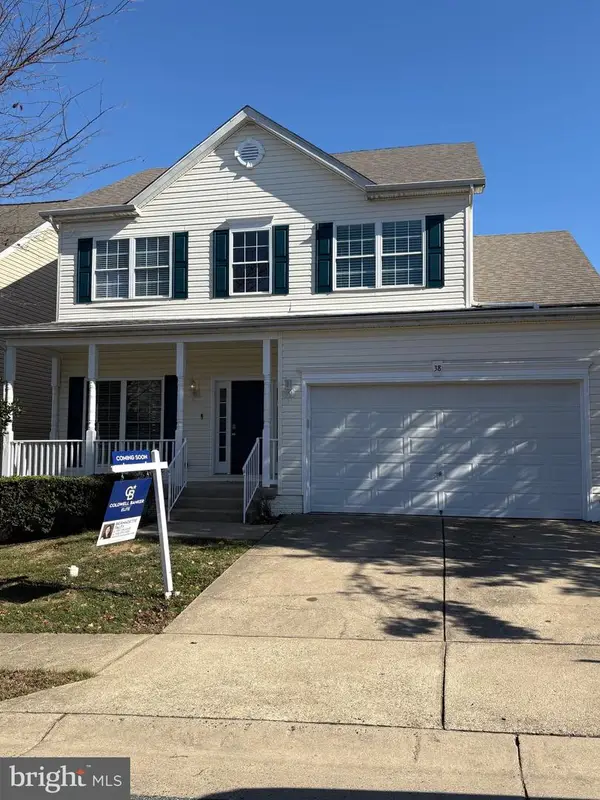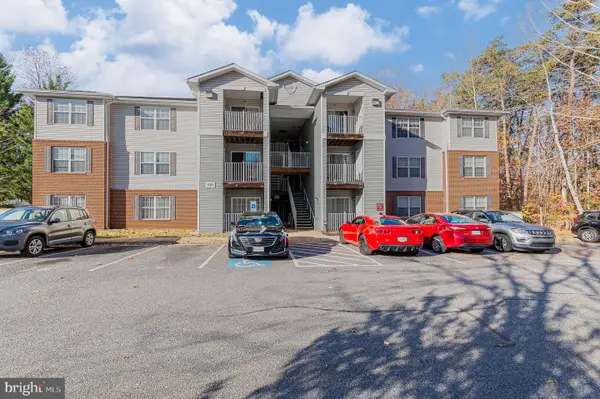16 Crestview Dr, Stafford, VA 22556
Local realty services provided by:Mountain Realty ERA Powered
16 Crestview Dr,Stafford, VA 22556
$530,000
- 4 Beds
- 3 Baths
- 1,804 sq. ft.
- Single family
- Pending
Listed by: mary ann bendinelli, bonnie lynn morgan
Office: weichert, realtors
MLS#:VAST2042022
Source:BRIGHTMLS
Price summary
- Price:$530,000
- Price per sq. ft.:$293.79
About this home
Beautiful 4 year old (young!) HOME set in a quiet, established neighborhood with NO HOA!!! Want new construction, but don't have the time to wait... this is it! Sellers are ready for an offer! Enter the foyer and up a few steps into the open and airy upper level of this sun-filled HOME to find the living room, dining room and kitchen... all under vaulted ceilings that add to the spacious and WELCOMING feel of the space! It feels like HOME! The kitchen includes stainless steel appliances, a farm sink, granite countertops, a large center island and creates the HEART of the HOME! The beautiful primary bedroom, also with vaulted ceilings, the attached primary bathroom, 2 additional bedrooms and a hall bathroom finish out this level. The ground level of the home, which can be entered through the oversized 2 car garage (22' x 25'), also includes 2 additional finished rooms that can be bedrooms, offices, playrooms, man caves, etc., a full bathroom, and last, but not least, the laundry / utility / storage room finish out the level. All of this home is above ground. No steps if entering through the garage to the lower level! The backyard is fantastic for relaxing after a hard day at work and the fire pit, wood pile and awesome gardens are ready for all to ENJOY! Welcome HOME! Assumable FHA loan at 2.75% - if interested, call for details;)
Contact an agent
Home facts
- Year built:2021
- Listing ID #:VAST2042022
- Added:88 day(s) ago
- Updated:November 16, 2025 at 08:28 AM
Rooms and interior
- Bedrooms:4
- Total bathrooms:3
- Full bathrooms:3
- Living area:1,804 sq. ft.
Heating and cooling
- Cooling:Ceiling Fan(s), Central A/C, Solar On Grid
- Heating:Electric, Heat Pump(s), Solar, Solar On Grid
Structure and exterior
- Roof:Architectural Shingle
- Year built:2021
- Building area:1,804 sq. ft.
- Lot area:0.45 Acres
Schools
- High school:MOUNTAIN VIEW
- Middle school:A.G. WRIGHT
- Elementary school:ROCKHILL
Utilities
- Water:Well
Finances and disclosures
- Price:$530,000
- Price per sq. ft.:$293.79
- Tax amount:$4,244 (2025)
New listings near 16 Crestview Dr
- Coming SoonOpen Fri, 4:30 to 6:30pm
 $889,999Coming Soon5 beds 5 baths
$889,999Coming Soon5 beds 5 baths508 Crab Apple Dr, STAFFORD, VA 22554
MLS# VAST2044248Listed by: KELLER WILLIAMS CAPITAL PROPERTIES - Coming Soon
 $399,900Coming Soon3 beds 2 baths
$399,900Coming Soon3 beds 2 baths5 Turner Dr, STAFFORD, VA 22556
MLS# VAST2044246Listed by: LONG & FOSTER REAL ESTATE, INC. - New
 $449,900Active4 beds 3 baths1,552 sq. ft.
$449,900Active4 beds 3 baths1,552 sq. ft.101 Pelican Cv, STAFFORD, VA 22554
MLS# VAST2042400Listed by: EXP REALTY, LLC - Coming Soon
 $749,000Coming Soon6 beds 5 baths
$749,000Coming Soon6 beds 5 baths15 Jason Ct, STAFFORD, VA 22554
MLS# VAST2044134Listed by: BERKSHIRE HATHAWAY HOMESERVICES PENFED REALTY  $429,000Pending4 beds 2 baths900 sq. ft.
$429,000Pending4 beds 2 baths900 sq. ft.8 Stones Throw Way, STAFFORD, VA 22554
MLS# VAST2044184Listed by: BERKSHIRE HATHAWAY HOMESERVICES PENFED REALTY- New
 $624,900Active4 beds 3 baths2,206 sq. ft.
$624,900Active4 beds 3 baths2,206 sq. ft.8 William&mary Ln, STAFFORD, VA 22554
MLS# VAST2044194Listed by: MACDOC PROPERTY MANGEMENT LLC - Coming Soon
 $579,999Coming Soon4 beds 3 baths
$579,999Coming Soon4 beds 3 baths38 Hot Springs Way, STAFFORD, VA 22554
MLS# VAST2044200Listed by: COLDWELL BANKER ELITE - New
 $760,000Active5 beds 4 baths3,044 sq. ft.
$760,000Active5 beds 4 baths3,044 sq. ft.220 Almond Dr, STAFFORD, VA 22554
MLS# VAST2044202Listed by: HEATHERMAN HOMES, LLC. - New
 $499,000Active4 beds 4 baths2,759 sq. ft.
$499,000Active4 beds 4 baths2,759 sq. ft.42 Catherine Ln, STAFFORD, VA 22554
MLS# VAST2044204Listed by: REAL BROKER, LLC - New
 $269,900Active2 beds 2 baths1,304 sq. ft.
$269,900Active2 beds 2 baths1,304 sq. ft.501 Garrison Woods Dr #303, STAFFORD, VA 22556
MLS# VAST2044234Listed by: CENTURY 21 NEW MILLENNIUM
