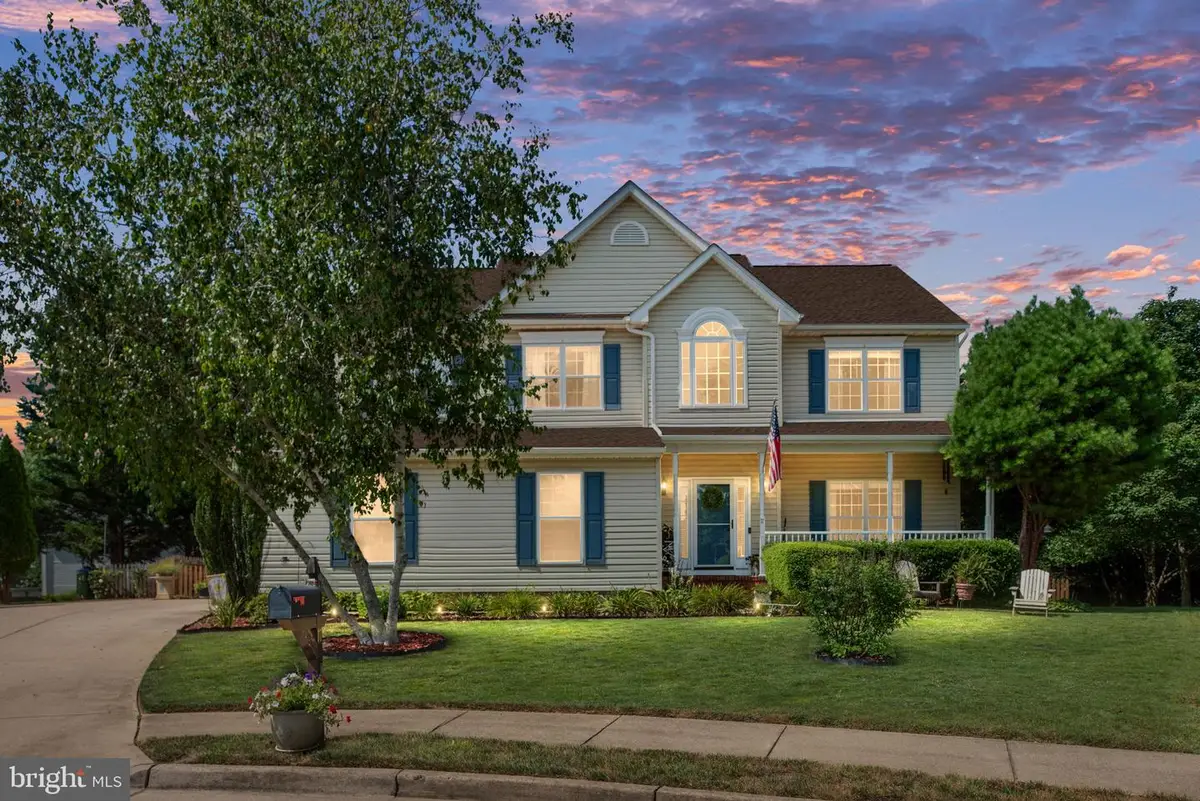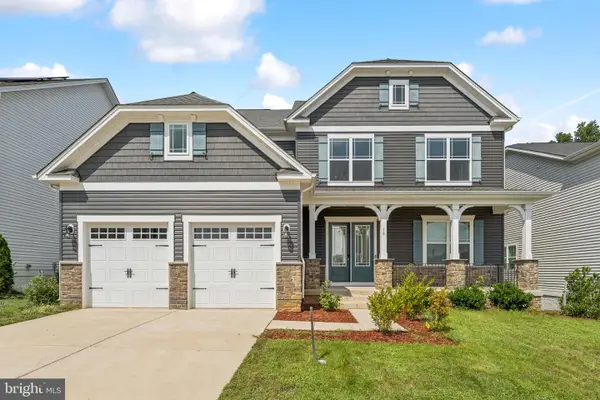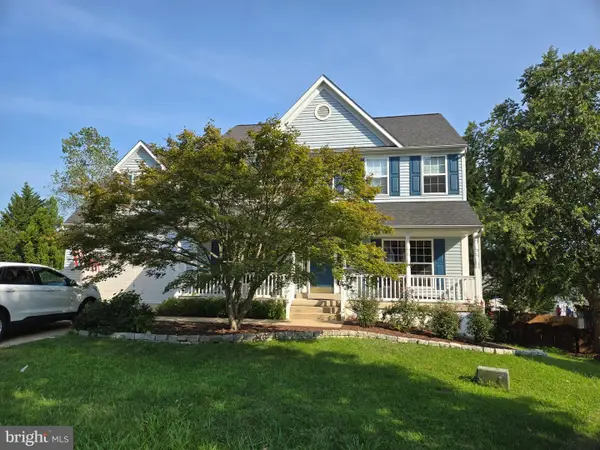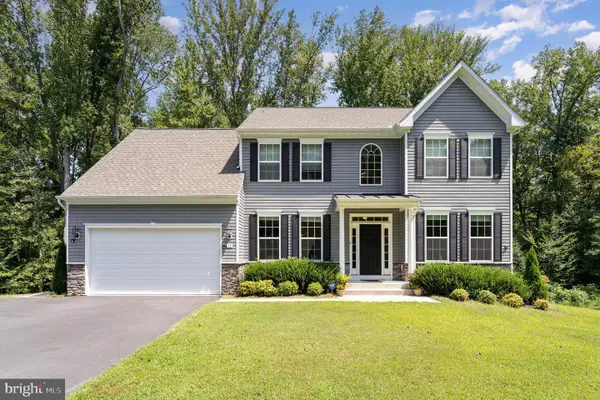17 Lotus Ln, STAFFORD, VA 22554
Local realty services provided by:ERA Byrne Realty



17 Lotus Ln,STAFFORD, VA 22554
$650,000
- 5 Beds
- 4 Baths
- 3,748 sq. ft.
- Single family
- Pending
Listed by:melissa k longton
Office:berkshire hathaway homeservices penfed realty
MLS#:VAST2040916
Source:BRIGHTMLS
Price summary
- Price:$650,000
- Price per sq. ft.:$173.43
- Monthly HOA dues:$19.67
About this home
Beautifully maintained colonial located at the end of a quiet cul-de-sac in North Stafford! This spacious home offers an open, light-filled floor plan with nine-foot ceilings, a cozy gas fireplace, and a kitchen featuring brand new stainless steel appliances. The kitchen flows seamlessly into the family room, making it ideal for everyday living and entertaining.
Upstairs you’ll find brand new carpet, four generous bedrooms, including a luxurious owner’s suite with a spa-style bathroom and large walk-in closet. The laundry room is conveniently located on the upper level. The finished basement provides even more living space, including a bonus bedroom, full bath, and a home theater with projection screen and surround sound that conveys with the home.
Enjoy the oversized, fully fenced backyard—perfect for entertaining, relaxing, or playtime. Major updates include a new upper-level HVAC system (2022), new sump pump (2024), and a roof replaced in 2017. This move-in-ready home has everything you’re looking for—schedule your tour today!
Contact an agent
Home facts
- Year built:2000
- Listing Id #:VAST2040916
- Added:31 day(s) ago
- Updated:August 19, 2025 at 07:27 AM
Rooms and interior
- Bedrooms:5
- Total bathrooms:4
- Full bathrooms:3
- Half bathrooms:1
- Living area:3,748 sq. ft.
Heating and cooling
- Cooling:Central A/C
- Heating:Central, Forced Air, Natural Gas
Structure and exterior
- Roof:Architectural Shingle
- Year built:2000
- Building area:3,748 sq. ft.
- Lot area:0.26 Acres
Schools
- High school:COLONIAL FORGE
Utilities
- Water:Public
- Sewer:Public Sewer
Finances and disclosures
- Price:$650,000
- Price per sq. ft.:$173.43
- Tax amount:$4,142 (2022)
New listings near 17 Lotus Ln
- New
 $894,000Active4 beds 4 baths4,258 sq. ft.
$894,000Active4 beds 4 baths4,258 sq. ft.58 Boxelder Dr, STAFFORD, VA 22554
MLS# VAST2041996Listed by: SAMSON PROPERTIES - Coming Soon
 $660,000Coming Soon5 beds 4 baths
$660,000Coming Soon5 beds 4 baths16 Basket Ct, STAFFORD, VA 22554
MLS# VAST2041956Listed by: CENTURY 21 NEW MILLENNIUM - Coming SoonOpen Sat, 12 to 2pm
 $750,000Coming Soon6 beds 4 baths
$750,000Coming Soon6 beds 4 baths17 Accokeek View Ln, STAFFORD, VA 22554
MLS# VAST2041714Listed by: AT YOUR SERVICE REALTY - Coming Soon
 $450,000Coming Soon3 beds 4 baths
$450,000Coming Soon3 beds 4 baths707 Galway Ln, STAFFORD, VA 22554
MLS# VAST2041942Listed by: EXP REALTY, LLC - New
 $799,900Active5 beds 4 baths5,184 sq. ft.
$799,900Active5 beds 4 baths5,184 sq. ft.104 Dent Rd, STAFFORD, VA 22554
MLS# VAST2041948Listed by: CENTURY 21 REDWOOD REALTY - Open Sat, 12 to 2pmNew
 $385,000Active3 beds 4 baths2,156 sq. ft.
$385,000Active3 beds 4 baths2,156 sq. ft.114 Austin Ct, STAFFORD, VA 22554
MLS# VAST2041936Listed by: CITY REALTY - Coming Soon
 $445,000Coming Soon4 beds 4 baths
$445,000Coming Soon4 beds 4 baths405 Hatchers Run Ct, STAFFORD, VA 22554
MLS# VAST2041862Listed by: REAL BROKER, LLC - New
 $114,000Active1 Acres
$114,000Active1 Acres230 Tacketts Mill Rd, STAFFORD, VA 22556
MLS# VAST2041926Listed by: EXP REALTY, LLC - Coming SoonOpen Sun, 1 to 4pm
 $930,000Coming Soon5 beds 4 baths
$930,000Coming Soon5 beds 4 baths227 Brafferton Blvd, STAFFORD, VA 22554
MLS# VAST2041814Listed by: CENTURY 21 REDWOOD REALTY - New
 $595,000Active4 beds 3 baths2,288 sq. ft.
$595,000Active4 beds 3 baths2,288 sq. ft.4 Macgregor Ridge Rd, STAFFORD, VA 22554
MLS# VAST2041788Listed by: HUWAR & ASSOCIATES, INC

