176 Verbena Dr, Stafford, VA 22554
Local realty services provided by:O'BRIEN REALTY ERA POWERED
Listed by: anne marley green
Office: century 21 new millennium
MLS#:VAST2043888
Source:BRIGHTMLS
Price summary
- Price:$734,900
- Price per sq. ft.:$190.44
- Monthly HOA dues:$140
About this home
One of a kind, immaculate colonial with over $200,000 in upgrades and recent improvements in Embrey Mill! This meticulously maintained home has nothing left for you to do but move in! You'll be wowed with the attention to detail as soon as you step through the front door. Gorgeous hardwood flooring throughout the main level, crown molding, and expansive living spaces. On the main level you'll find a formal office, half bathroom, and an open floor plan encompassing the living room, dining area and gourmet kitchen. The gas fireplace, upgraded stone mantle and additional windows make the living room the perfect spot for a cozy night in while offering ample natural light throughout the day. The kitchen is a chef's dream with expansive counter space to include a large peninsula with bar seating. You'll love the granite counters, stainless appliances and oversized cabinetry. Finishing off this level you'll find a large mudroom and massive walk-in pantry! Upstairs you'll be greeted by a large loft area, perfect for an in home library, gaming area, or extra living room. The primary suite is an at home retreat with tray ceilings, crown molding, walk-in closet and large ensuite bathroom with soaking tub, dual vanities, upgraded tile work and plumbing fixtures. The laundry room and three more nicely sized bedrooms complete this level, two connected by a Jack-and-Jill bathroom and one a standalone next to the additional full hall bathroom. Head down to the lower level to see the large recreation room with walkout access to the backyard patio area. On this level you'll also find another full bathroom and a media/flex room to add your own creative touches to! This home boasts a comprehensive lighting package with many upgraded lighting fixtures, dimmers and smart systems. Prepared for every season, this home includes a dedicated transfer switch for a high-output 10,000-watt portable generator capable of powering the HVAC, kitchen, Wi-Fi, living room, and sump pump. Generator available and negotiable. Enjoy the milder months out back on the composite deck or down below on the patio complete with fire pit. One of the few homes in Embrey Mill with a premium lot that backs to an extensive tree line and just one of the many community trails! The outdoor experience is as exceptional as the interior - a true retreat setting within a vibrant, amenity-rich community. This home is located on a cul-de-sac street and walking distance to the neighborhood dog park, community garden, fire pits, Festival Park, one of two neighborhood pools and many more amenities! It's a highly sought after location with close proximity to the Jeff Rouse Sports Center, the new Embrey Mill Shopping Center and several commuting options. With a combination of exceptional luxury living and the convenience of a North Stafford location, this home is in a class of it's own!
Contact an agent
Home facts
- Year built:2018
- Listing ID #:VAST2043888
- Added:277 day(s) ago
- Updated:January 01, 2026 at 08:58 AM
Rooms and interior
- Bedrooms:4
- Total bathrooms:5
- Full bathrooms:4
- Half bathrooms:1
- Living area:3,859 sq. ft.
Heating and cooling
- Cooling:Ceiling Fan(s), Central A/C, Zoned
- Heating:Central, Natural Gas, Zoned
Structure and exterior
- Roof:Shingle
- Year built:2018
- Building area:3,859 sq. ft.
- Lot area:0.14 Acres
Schools
- High school:COLONIAL FORGE
- Middle school:HH POOLE
- Elementary school:PARK RIDGE
Utilities
- Water:Public
- Sewer:Public Sewer
Finances and disclosures
- Price:$734,900
- Price per sq. ft.:$190.44
- Tax amount:$5,722 (2025)
New listings near 176 Verbena Dr
- Coming Soon
 $800,000Coming Soon4 beds 4 baths
$800,000Coming Soon4 beds 4 baths6 Newbury Dr, STAFFORD, VA 22554
MLS# VAST2044896Listed by: KELLER WILLIAMS REALTY - Coming Soon
 $498,900Coming Soon4 beds 2 baths
$498,900Coming Soon4 beds 2 baths105 Jib Dr, STAFFORD, VA 22554
MLS# VAST2044844Listed by: PORCH & STABLE REALTY, LLC - Coming Soon
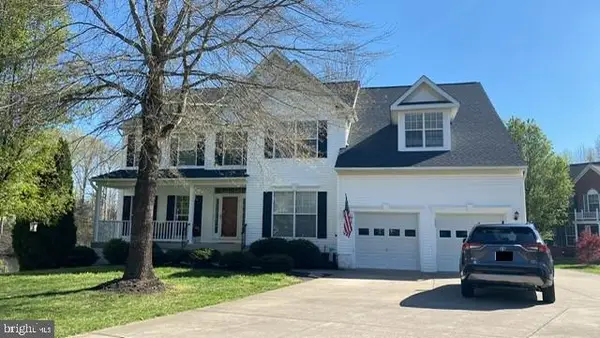 $750,000Coming Soon5 beds 4 baths
$750,000Coming Soon5 beds 4 baths10 Saint Thomas Ct, STAFFORD, VA 22556
MLS# VAST2044872Listed by: REDFIN CORPORATION - New
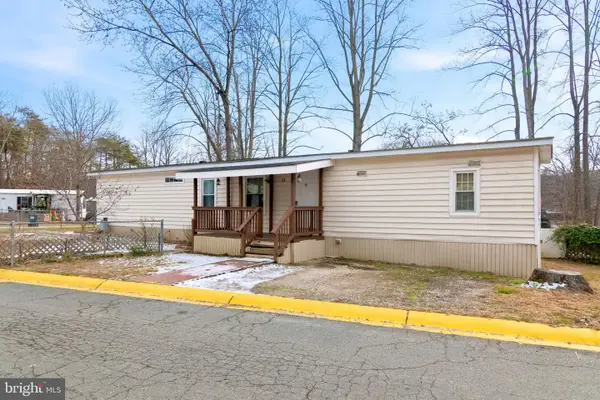 $95,000Active4 beds 2 baths860 sq. ft.
$95,000Active4 beds 2 baths860 sq. ft.11 Courage Ln, STAFFORD, VA 22554
MLS# VAST2044878Listed by: SAMSON PROPERTIES - Coming Soon
 $439,900Coming Soon3 beds 4 baths
$439,900Coming Soon3 beds 4 baths126 Compass Cv, STAFFORD, VA 22554
MLS# VAST2043898Listed by: SAMSON PROPERTIES - Open Sat, 11am to 1:30pmNew
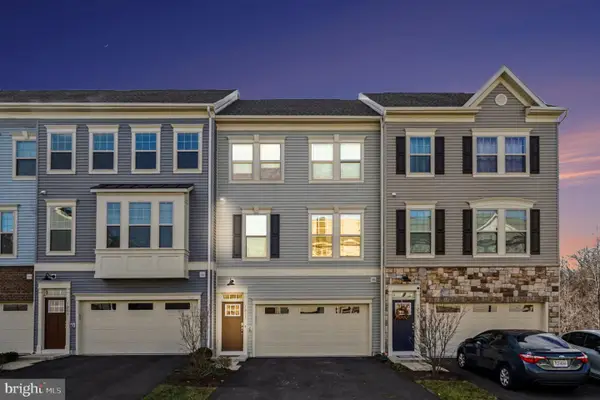 $560,000Active4 beds 4 baths2,114 sq. ft.
$560,000Active4 beds 4 baths2,114 sq. ft.1211 Creek Bank Dr, STAFFORD, VA 22554
MLS# VAST2044860Listed by: SAMSON PROPERTIES - New
 $990,000Active4 beds 5 baths5,300 sq. ft.
$990,000Active4 beds 5 baths5,300 sq. ft.8 Hope Valley Ln, STAFFORD, VA 22554
MLS# VAST2044864Listed by: FAIRFAX REALTY PREMIER - Coming Soon
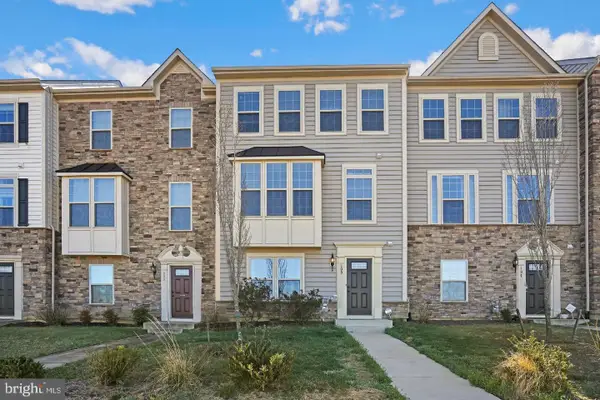 $529,000Coming Soon3 beds 3 baths
$529,000Coming Soon3 beds 3 baths109 Sweetgum Ct, STAFFORD, VA 22554
MLS# VAST2044846Listed by: SAMSON PROPERTIES - Coming Soon
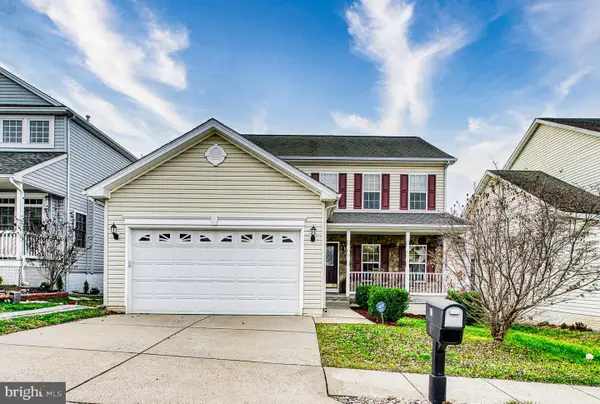 $570,000Coming Soon5 beds 4 baths
$570,000Coming Soon5 beds 4 baths21 Carlsbad Dr, STAFFORD, VA 22554
MLS# VAST2044822Listed by: SAMSON PROPERTIES - New
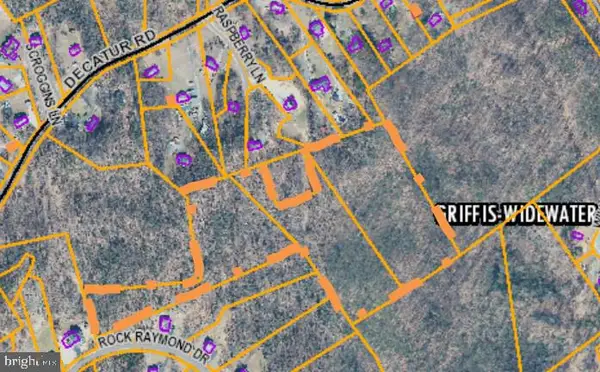 $439,950Active17.23 Acres
$439,950Active17.23 AcresRock Raymond Dr, STAFFORD, VA 22554
MLS# VAST2044824Listed by: JASON MITCHELL GROUP
