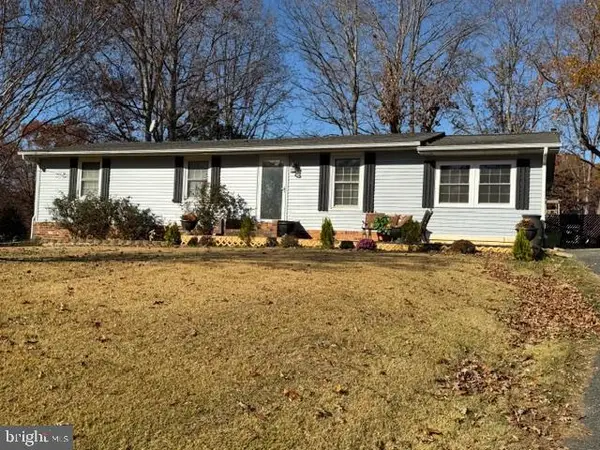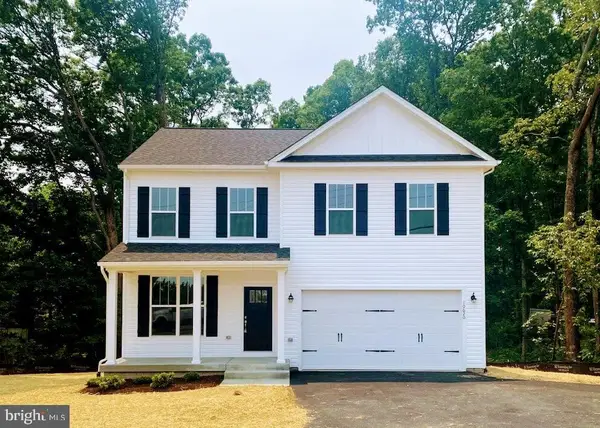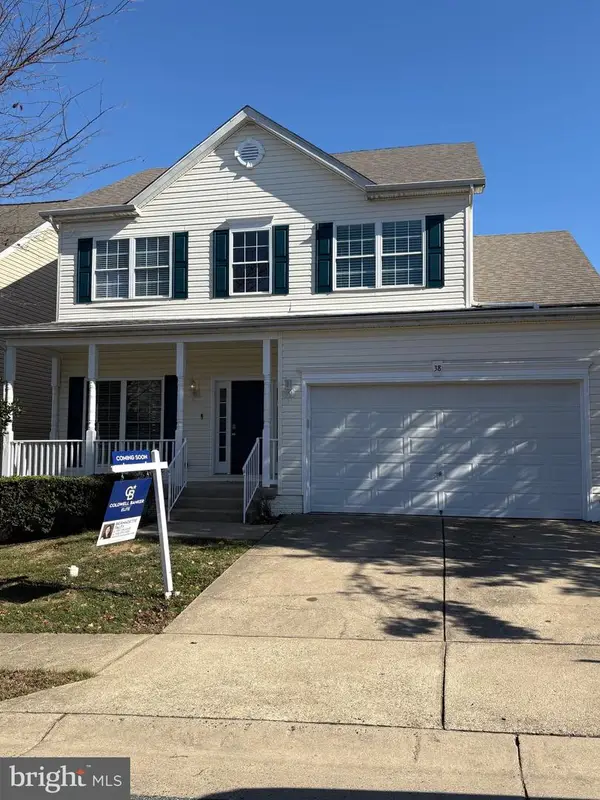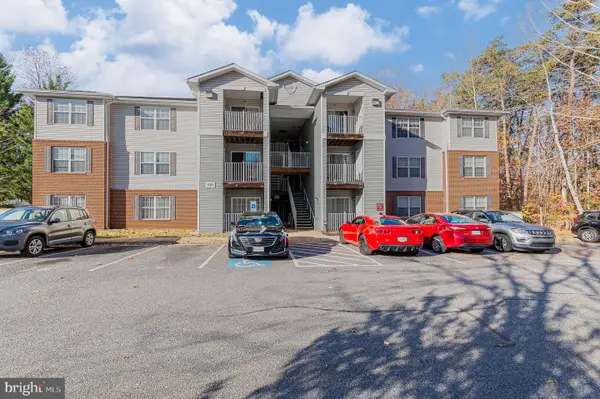18 Elm St, Stafford, VA 22554
Local realty services provided by:ERA Valley Realty
18 Elm St,Stafford, VA 22554
$895,000
- 6 Beds
- 5 Baths
- 4,919 sq. ft.
- Single family
- Pending
Listed by: nathan daniel johnson, shawn derrick
Office: keller williams capital properties
MLS#:VAST2040260
Source:BRIGHTMLS
Price summary
- Price:$895,000
- Price per sq. ft.:$181.95
- Monthly HOA dues:$98
About this home
**2.75% assumable loan** Welcome to 18 Elm Street! This beautifully designed estate home combines timeless elegance and thoughtful functionality that creates a living experience that feels both refined and welcoming. From the moment you step inside, you are greeted by soaring ceilings, rich hardwood floors, and sun-filled spaces that set the tone for the exceptional lifestyle this property offers. Upstairs, you’ll find five generously sized bedrooms, thoughtfully arranged to provide comfort and privacy for everyone. The highlight is the expansive primary suite—a true retreat—featuring a tray ceiling, private seating area, large walk-in closet, and a spa-inspired bath. The bathroom boasts custom tile work, a luxurious oversized walk-in shower, and a serene ambiance designed for relaxation. The upper level also includes two full baths and a private en-suite bath for the fifth bedroom, making it ideal for guests or multigenerational living. The main level has been designed with both everyday living and elegant entertaining in mind. A formal dining room, extended for hosting large gatherings, flows seamlessly into a cozy living area that could easily serve as a reading nook or conversation corner. A dedicated office or bedroom has direct access to a full bathroom provides flexibility for working from home or accommodating overnight guests. The family room, with its expansive windows, showcases serene wooded views, offering a tranquil backdrop to your daily life. At the heart of the home is the gourmet kitchen, crafted for those who love to cook and entertain. Featuring abundant cabinetry, a massive island with seating, stainless steel appliances, and open access to the morning room, this space is as functional as it is stylish. The morning room opens directly onto a sprawling composite deck, where you can host gatherings, or simply unwind while overlooking the in-ground pool and the sweeping natural scenery beyond. The finished walk-out basement extends the living space and creates the ultimate entertainment hub. It includes a wet bar, spacious recreation room, additional bedroom, and a full bath—perfect for movie nights, game days, or hosting extended stays. From here, walk out to the covered patio and fenced backyard, where the in-ground pool becomes the centerpiece of outdoor fun and relaxation. Blending luxurious interiors, versatile living spaces, and resort-style outdoor amenities, this home truly has it all. Don’t miss the chance to own a property that offers not just a place to live, but a lifestyle defined by comfort, elegance, and connection to nature. Shelton Woods is a centrally located community featuring walking trails and open space, as well as easy access to area shopping, dining, and entertainment. With its prime location just minutes from I-95, commuter routes, Quantico, schools, and everyday conveniences, this home offers the perfect balance of tranquility and accessibility.
Contact an agent
Home facts
- Year built:2016
- Listing ID #:VAST2040260
- Added:82 day(s) ago
- Updated:November 16, 2025 at 08:28 AM
Rooms and interior
- Bedrooms:6
- Total bathrooms:5
- Full bathrooms:5
- Living area:4,919 sq. ft.
Heating and cooling
- Cooling:Central A/C
- Heating:Electric, Forced Air
Structure and exterior
- Year built:2016
- Building area:4,919 sq. ft.
- Lot area:0.25 Acres
Schools
- High school:MOUNTAINVIEW
- Middle school:RODNEY E THOMPSON
- Elementary school:GARRISONVILLE
Utilities
- Water:Public
- Sewer:Public Sewer
Finances and disclosures
- Price:$895,000
- Price per sq. ft.:$181.95
- Tax amount:$7,041 (2024)
New listings near 18 Elm St
- Coming SoonOpen Fri, 4:30 to 6:30pm
 $889,999Coming Soon5 beds 5 baths
$889,999Coming Soon5 beds 5 baths508 Crab Apple Dr, STAFFORD, VA 22554
MLS# VAST2044248Listed by: KELLER WILLIAMS CAPITAL PROPERTIES - Coming Soon
 $399,900Coming Soon3 beds 2 baths
$399,900Coming Soon3 beds 2 baths5 Turner Dr, STAFFORD, VA 22556
MLS# VAST2044246Listed by: LONG & FOSTER REAL ESTATE, INC. - New
 $449,900Active4 beds 3 baths1,552 sq. ft.
$449,900Active4 beds 3 baths1,552 sq. ft.101 Pelican Cv, STAFFORD, VA 22554
MLS# VAST2042400Listed by: EXP REALTY, LLC - Coming Soon
 $749,000Coming Soon6 beds 5 baths
$749,000Coming Soon6 beds 5 baths15 Jason Ct, STAFFORD, VA 22554
MLS# VAST2044134Listed by: BERKSHIRE HATHAWAY HOMESERVICES PENFED REALTY  $429,000Pending4 beds 2 baths900 sq. ft.
$429,000Pending4 beds 2 baths900 sq. ft.8 Stones Throw Way, STAFFORD, VA 22554
MLS# VAST2044184Listed by: BERKSHIRE HATHAWAY HOMESERVICES PENFED REALTY- New
 $624,900Active4 beds 3 baths2,206 sq. ft.
$624,900Active4 beds 3 baths2,206 sq. ft.8 William&mary Ln, STAFFORD, VA 22554
MLS# VAST2044194Listed by: MACDOC PROPERTY MANGEMENT LLC - Coming Soon
 $579,999Coming Soon4 beds 3 baths
$579,999Coming Soon4 beds 3 baths38 Hot Springs Way, STAFFORD, VA 22554
MLS# VAST2044200Listed by: COLDWELL BANKER ELITE - New
 $760,000Active5 beds 4 baths3,044 sq. ft.
$760,000Active5 beds 4 baths3,044 sq. ft.220 Almond Dr, STAFFORD, VA 22554
MLS# VAST2044202Listed by: HEATHERMAN HOMES, LLC. - New
 $499,000Active4 beds 4 baths2,759 sq. ft.
$499,000Active4 beds 4 baths2,759 sq. ft.42 Catherine Ln, STAFFORD, VA 22554
MLS# VAST2044204Listed by: REAL BROKER, LLC - New
 $269,900Active2 beds 2 baths1,304 sq. ft.
$269,900Active2 beds 2 baths1,304 sq. ft.501 Garrison Woods Dr #303, STAFFORD, VA 22556
MLS# VAST2044234Listed by: CENTURY 21 NEW MILLENNIUM
