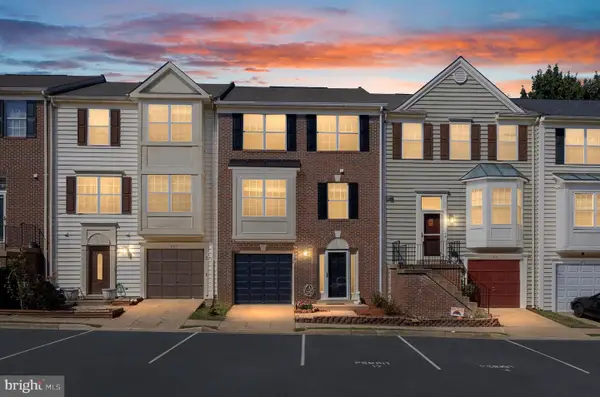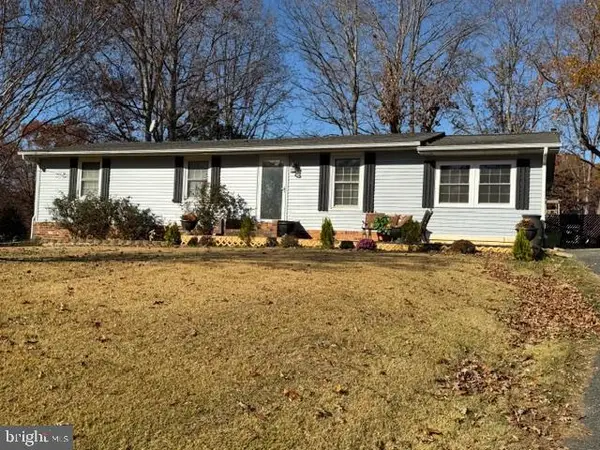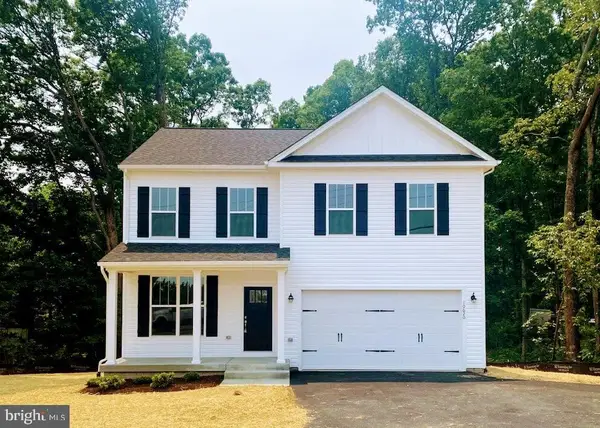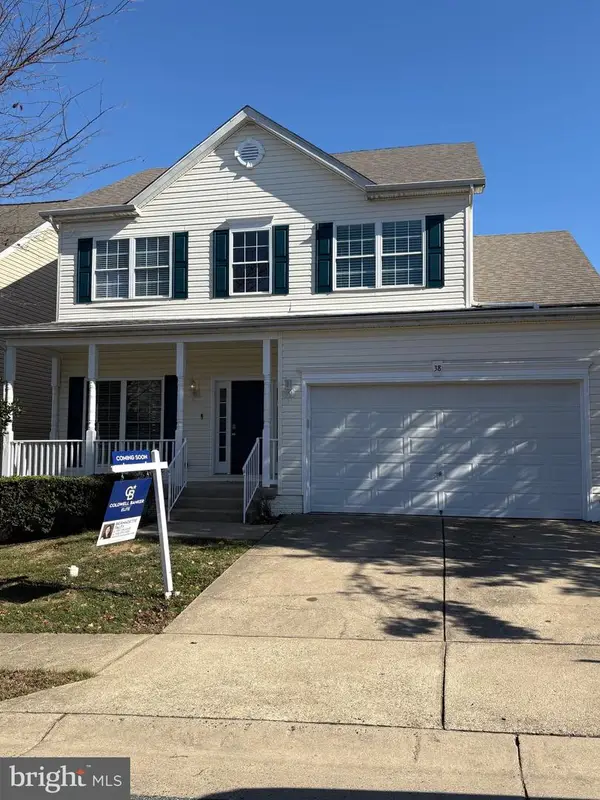18 Farmview Dr, Stafford, VA 22554
Local realty services provided by:ERA Reed Realty, Inc.
18 Farmview Dr,Stafford, VA 22554
$725,000
- 5 Beds
- 5 Baths
- 3,414 sq. ft.
- Single family
- Active
Listed by: kimberly d scholz
Office: redfin corporation
MLS#:VAST2042384
Source:BRIGHTMLS
Price summary
- Price:$725,000
- Price per sq. ft.:$212.36
- Monthly HOA dues:$94
About this home
Welcome to 18 Farmview Dr in Stafford! This stunning home offers the perfect blend of modern comfort and suburban charm! This spacious residence offers 5 bedrooms, 4 and 1/2 baths and is ideal for growing families and multi generational living!
Step inside to discover a bright and open floorplan with a formal dining room off the foyer, and a beautiful kitchen with dark cabinetry and granite countertops. All appliances are stainless steel and are new (except for the fridge). It is a cook's delight with gas, five-burner cooktop, double ovens, and a huge island for entertaining. The kitchen flows seemlessly into a dining area and family room. The gas fireplace with floor to ceiling stone accents will come in handy on cooler evenings. It is a great space for gatherings and holidays!
On the main level there is an owner's suite with a tray ceiling, dimming lights, plus blinds that are operated remotely and are solar powered! The owner's bath is a spa like experience with soaker tub, dual vanities, and glassed stand alone shower. You'll enjoy the convenient built-in storage in the owner suite's spacious walk-in closet.
On the upper level you will enjoy 3 additional bedrooms, a large loft/office space and 2 more full bathrooms, one being an ensuite to a bedroom. All carpet in the home has been replaced, except the top floor. The lower level has a walk out to the backyard, so plenty of light coming in! The 5th bedroom and full bath is on this level (three total bedrooms w/ ensuite!) plus a huge wide open family room, plenty of space for a pool table, game room, movie room, take your pick! There is also an unfinished storage area, with a rough in for another bathroom. This home will grow with you.
On the exterior of the home, there is a lovely covered front porch just waiting for your seasonal decorating. A huge deck is off the kitchen level and the views are gorgeous! No homes behind you, just a beautiful forest! You feel like you are in a tree house! You can have your coffee on the deck in your jammies, no one to see or hear!
Colonial Forge has lots of amenities such as a pool, picnic areas, clubhouse, playground less than a block away, walking paths all nearby. Several doggie stations throughout the neighborhood and an enclosed dog run by the club house! There is also a walking path that leads to a huge field that your doggies can run and get exercise! Very close to I-95 and commuter lots. There is a VA assumable loan available. Mortgage savings may be available for buyers of this listing.
Contact an agent
Home facts
- Year built:2013
- Listing ID #:VAST2042384
- Added:75 day(s) ago
- Updated:November 17, 2025 at 02:44 PM
Rooms and interior
- Bedrooms:5
- Total bathrooms:5
- Full bathrooms:4
- Half bathrooms:1
- Living area:3,414 sq. ft.
Heating and cooling
- Cooling:Ceiling Fan(s), Central A/C
- Heating:Forced Air, Natural Gas
Structure and exterior
- Year built:2013
- Building area:3,414 sq. ft.
- Lot area:0.18 Acres
Utilities
- Water:Public
- Sewer:Public Sewer
Finances and disclosures
- Price:$725,000
- Price per sq. ft.:$212.36
- Tax amount:$5,437 (2024)
New listings near 18 Farmview Dr
- New
 $424,900Active3 beds 3 baths2,004 sq. ft.
$424,900Active3 beds 3 baths2,004 sq. ft.409 Waters Cove Ct, STAFFORD, VA 22554
MLS# VAST2044260Listed by: CENTURY 21 NEW MILLENNIUM - New
 $511,000Active5 beds 3 baths2,409 sq. ft.
$511,000Active5 beds 3 baths2,409 sq. ft.2180 Harpoon Dr, STAFFORD, VA 22554
MLS# VAST2044252Listed by: SAMSON PROPERTIES - Coming SoonOpen Fri, 4:30 to 6:30pm
 $889,999Coming Soon5 beds 5 baths
$889,999Coming Soon5 beds 5 baths508 Crab Apple Dr, STAFFORD, VA 22554
MLS# VAST2044248Listed by: KELLER WILLIAMS CAPITAL PROPERTIES - Coming Soon
 $399,900Coming Soon3 beds 2 baths
$399,900Coming Soon3 beds 2 baths5 Turner Dr, STAFFORD, VA 22556
MLS# VAST2044246Listed by: LONG & FOSTER REAL ESTATE, INC. - New
 $449,900Active4 beds 3 baths1,552 sq. ft.
$449,900Active4 beds 3 baths1,552 sq. ft.101 Pelican Cv, STAFFORD, VA 22554
MLS# VAST2042400Listed by: EXP REALTY, LLC - Coming Soon
 $749,000Coming Soon6 beds 5 baths
$749,000Coming Soon6 beds 5 baths15 Jason Ct, STAFFORD, VA 22554
MLS# VAST2044134Listed by: BERKSHIRE HATHAWAY HOMESERVICES PENFED REALTY  $429,000Pending4 beds 2 baths900 sq. ft.
$429,000Pending4 beds 2 baths900 sq. ft.8 Stones Throw Way, STAFFORD, VA 22554
MLS# VAST2044184Listed by: BERKSHIRE HATHAWAY HOMESERVICES PENFED REALTY- New
 $624,900Active4 beds 3 baths2,206 sq. ft.
$624,900Active4 beds 3 baths2,206 sq. ft.8 William&mary Ln, STAFFORD, VA 22554
MLS# VAST2044194Listed by: MACDOC PROPERTY MANGEMENT LLC - Coming Soon
 $579,999Coming Soon4 beds 3 baths
$579,999Coming Soon4 beds 3 baths38 Hot Springs Way, STAFFORD, VA 22554
MLS# VAST2044200Listed by: COLDWELL BANKER ELITE - New
 $760,000Active5 beds 4 baths3,044 sq. ft.
$760,000Active5 beds 4 baths3,044 sq. ft.220 Almond Dr, STAFFORD, VA 22554
MLS# VAST2044202Listed by: HEATHERMAN HOMES, LLC.
